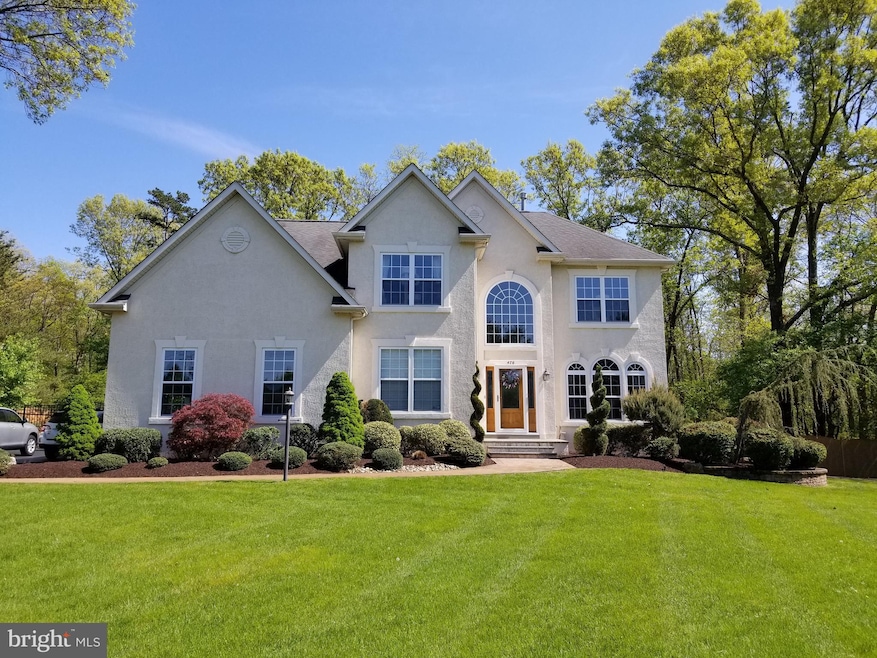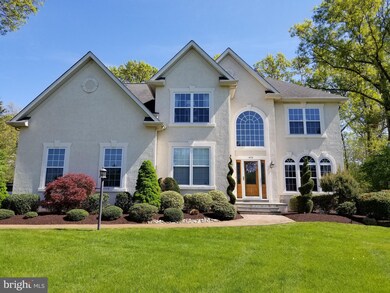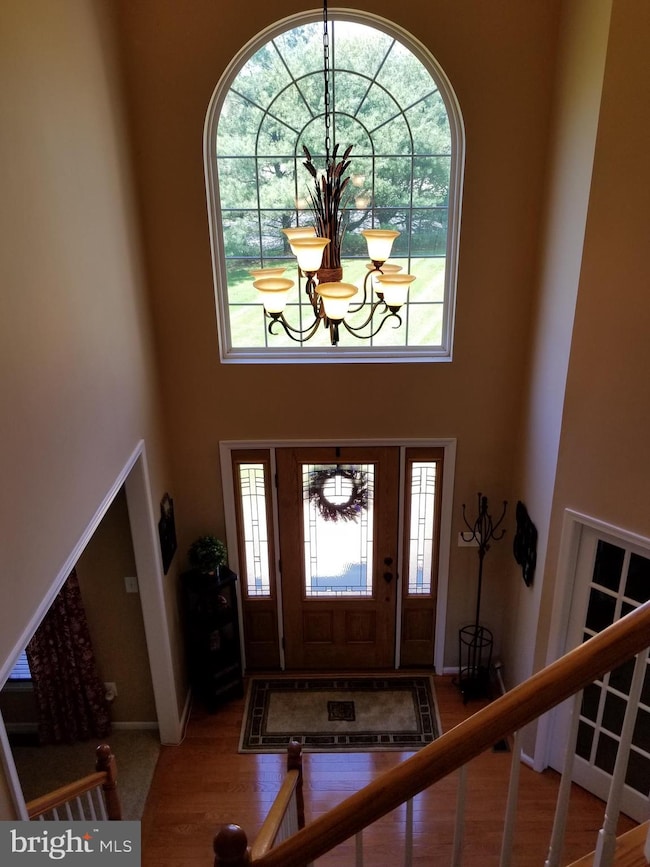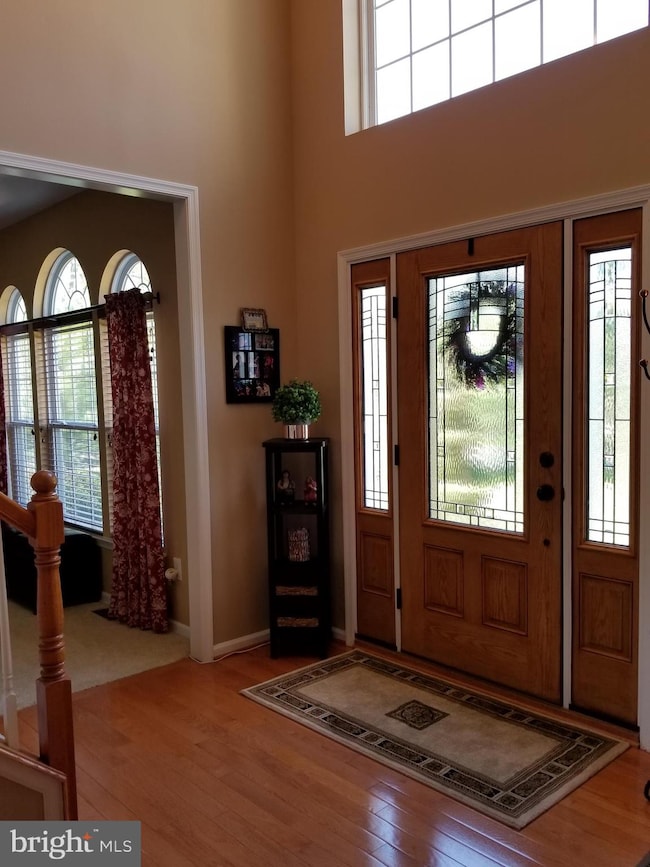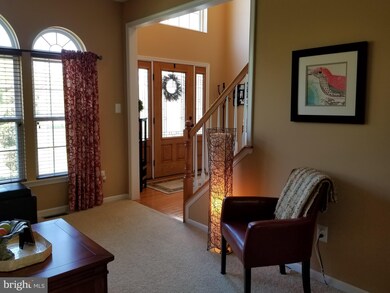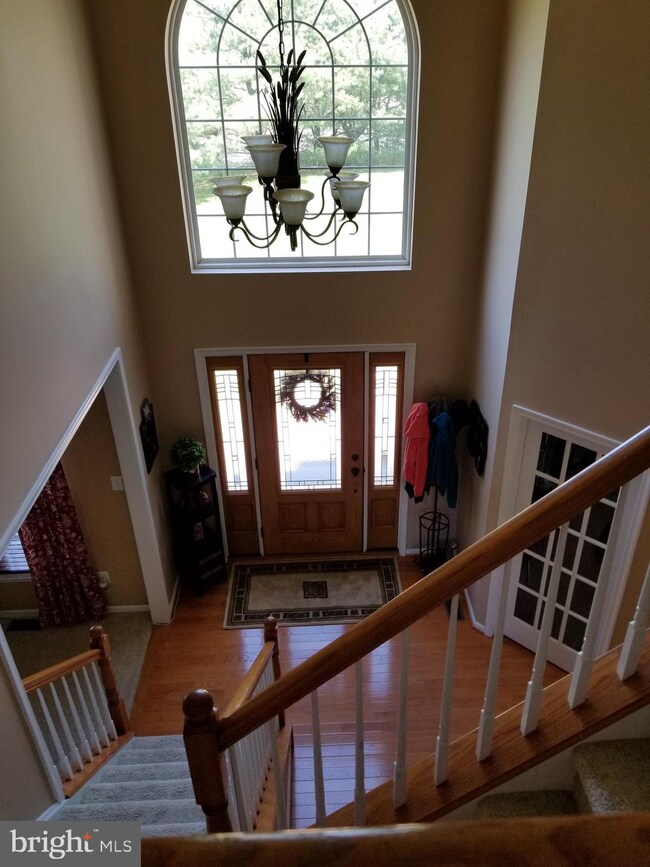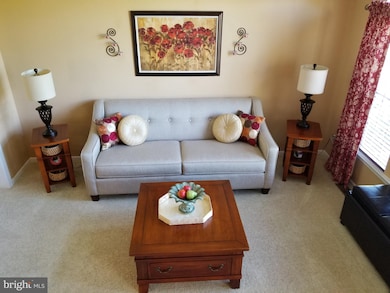
476 Oakshade Rd Shamong, NJ 08088
Estimated Value: $619,272 - $789,000
Highlights
- Colonial Architecture
- Deck
- Den
- Shawnee High School Rated A-
- No HOA
- Family Room Off Kitchen
About This Home
As of June 2020Exquisite tastes throughout for this custom built colonial in Shamong Township, one of South Jersey's finest places to live. 2-story foyer with hardwood floors meet you as you enter. 9' ceilings on the 1st floor with crown molding and chair rails throughout. Fabulous Eat-in kitchen with upgraded 42" maple cabinets, granite counter tops, custom back splash and center island with seating for 2 on ceramic tile flooring. Kitchen opens to the family room so everyone can be together on those big days or lazy weekend nights. Family room boasts cathedral ceiling with 2 sky lights and gas fireplace. The formal living room and dining room, office and laundry room complete the 1st floor. The master suite offers a sitting area and Master bath with soaking tub, large shower, 2 sinks and plenty of closet space. 3 other good sized bedrooms and a full bath complete the upstairs. The full basement has poured concrete walls and is just ready to be finished into that Man cave or game room. The 1.2 acre lot goes way beyond the fenced in area which captures the professional landscaping, pond, low level deck and paver patio. You can enjoy this home inside and out all year long. Easy commute to the shore or city, close to Mc Guire AFB and Fort Dix, great schools including Seneca High School.
Home Details
Home Type
- Single Family
Est. Annual Taxes
- $10,182
Year Built
- Built in 2000
Lot Details
- 1.21 Acre Lot
- Rural Setting
- Property is Fully Fenced
- Landscaped
- Back and Front Yard
- Property is in good condition
- Property is zoned RG
Parking
- Driveway
Home Design
- Colonial Architecture
- Frame Construction
- Asphalt Roof
- Vinyl Siding
Interior Spaces
- 2,715 Sq Ft Home
- Property has 2 Levels
- Recessed Lighting
- Stone Fireplace
- Gas Fireplace
- Entrance Foyer
- Family Room Off Kitchen
- Living Room
- Dining Room
- Den
- Unfinished Basement
- Basement Fills Entire Space Under The House
Kitchen
- Eat-In Kitchen
- Dishwasher
- Kitchen Island
Bedrooms and Bathrooms
- 4 Main Level Bedrooms
- En-Suite Primary Bedroom
- En-Suite Bathroom
Laundry
- Laundry on main level
- Washer
- Gas Dryer
Outdoor Features
- Deck
- Exterior Lighting
Schools
- Indian Mills Elementary School
- Indian Mills Memorial Middle School
- Seneca High School
Utilities
- Forced Air Heating and Cooling System
- Well
- Natural Gas Water Heater
- On Site Septic
Community Details
- No Home Owners Association
Listing and Financial Details
- Tax Lot 00001 15
- Assessor Parcel Number 32-00017-00001 15
Ownership History
Purchase Details
Home Financials for this Owner
Home Financials are based on the most recent Mortgage that was taken out on this home.Purchase Details
Home Financials for this Owner
Home Financials are based on the most recent Mortgage that was taken out on this home.Similar Homes in Shamong, NJ
Home Values in the Area
Average Home Value in this Area
Purchase History
| Date | Buyer | Sale Price | Title Company |
|---|---|---|---|
| Balderston Christopher L | $387,000 | Cross Keys Abstract | |
| Mimmo Angelo L | $430,000 | Surety Title Corp |
Mortgage History
| Date | Status | Borrower | Loan Amount |
|---|---|---|---|
| Open | Balderston Christopher L | $367,650 | |
| Previous Owner | Mimmo Angelo L | $130,000 | |
| Previous Owner | Oriente Daniel | $100,000 | |
| Previous Owner | Oriente Daniel | $91,000 | |
| Previous Owner | Oriente Daniel | $95,000 |
Property History
| Date | Event | Price | Change | Sq Ft Price |
|---|---|---|---|---|
| 06/05/2020 06/05/20 | Sold | $387,000 | -3.2% | $143 / Sq Ft |
| 04/09/2020 04/09/20 | Pending | -- | -- | -- |
| 02/29/2020 02/29/20 | Price Changed | $399,900 | -2.4% | $147 / Sq Ft |
| 11/01/2019 11/01/19 | Price Changed | $409,900 | -2.4% | $151 / Sq Ft |
| 10/07/2019 10/07/19 | Price Changed | $419,900 | -1.2% | $155 / Sq Ft |
| 09/11/2019 09/11/19 | For Sale | $424,900 | +9.8% | $157 / Sq Ft |
| 09/06/2019 09/06/19 | Off Market | $387,000 | -- | -- |
| 08/12/2019 08/12/19 | Price Changed | $424,900 | -1.2% | $157 / Sq Ft |
| 04/29/2019 04/29/19 | For Sale | $429,900 | +11.1% | $158 / Sq Ft |
| 04/19/2019 04/19/19 | Off Market | $387,000 | -- | -- |
| 03/15/2019 03/15/19 | For Sale | $429,900 | -- | $158 / Sq Ft |
Tax History Compared to Growth
Tax History
| Year | Tax Paid | Tax Assessment Tax Assessment Total Assessment is a certain percentage of the fair market value that is determined by local assessors to be the total taxable value of land and additions on the property. | Land | Improvement |
|---|---|---|---|---|
| 2024 | $10,920 | $380,200 | $109,600 | $270,600 |
| 2023 | $10,920 | $365,600 | $109,600 | $256,000 |
| 2022 | $10,573 | $365,600 | $109,600 | $256,000 |
| 2021 | $9,684 | $365,600 | $109,600 | $256,000 |
| 2020 | $10,259 | $365,600 | $109,600 | $256,000 |
| 2019 | $10,182 | $365,600 | $109,600 | $256,000 |
| 2018 | $10,014 | $365,600 | $109,600 | $256,000 |
| 2017 | $10,357 | $365,600 | $109,600 | $256,000 |
| 2016 | $10,010 | $365,600 | $109,600 | $256,000 |
| 2015 | $9,772 | $365,600 | $109,600 | $256,000 |
| 2014 | $9,173 | $365,600 | $109,600 | $256,000 |
Agents Affiliated with this Home
-
Edward Keebler

Seller's Agent in 2020
Edward Keebler
RE/MAX
(609) 217-4526
92 Total Sales
-
Ann Nanni

Buyer's Agent in 2020
Ann Nanni
Coldwell Banker Hearthside
(215) 880-4280
151 Total Sales
Map
Source: Bright MLS
MLS Number: NJBL325634
APN: 32-00017-0000-00001-15
- 458 Oakshade Rd
- 236 Indian Mills Rd
- 7 Shadow Lake Ln
- 5 Castle Rd
- 47 Millstone Dr
- 103 Nanticoke Trail
- 4 Meadowbrook Dr
- 5 Meadowbrook Dr
- 24 Crested Butte Ct
- 92 Grassy Lake Rd
- 119 Mohawk Trail
- 19 Cobblestone Ln
- 3 Mills Brook Ln
- 15 Lamplighter Ln
- 14 Oakview Dr
- 198 Stokes Rd
- 478 Atsion Rd
- 16 Breckenridge Dr
- 180 Tuckerton Rd
- 4 Meadowview Dr
- 476 Oakshade Rd
- 474 Oakshade Rd
- 470 Oakshade Rd
- 466 Oakshade Rd
- 462 Oakshade Rd
- 479 Oakshade Rd
- 463 Oakshade Rd
- 459 Oakshade Rd
- 459 Oakshade Rd Unit 5
- 459 Oakshade Rd Unit RIGHT
- 459 Oakshade Rd Unit MIDDLE
- 459 Oakshade Rd Unit RIGHT
- 480 Oakshade Rd
- 484 Oakshade Rd
- 460 Oakshade Rd
- 457 Oakshade Rd Unit 1
- 457 Oakshade Rd Unit 3
- 457 Oakshade Rd Unit 1ST RT
- 457 Oakshade Rd
- 454 Oakshade Rd
