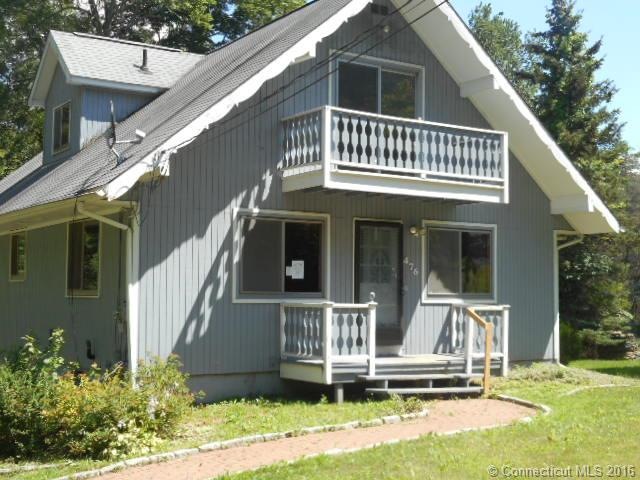
476 Old Stafford Rd Tolland, CT 06084
Highlights
- Cape Cod Architecture
- Partially Wooded Lot
- No HOA
- Tolland High School Rated A-
- 1 Fireplace
- Balcony
About This Home
As of September 2015HUD CASE #061-370249 (IE) HUD OWNED PROPERTY! SOLD IN "AS-IS" CONDITION. GREAT SIZE AND CHARM FOR THIS 3 BED, 2.5 BATH CAPE STYLE HOME. UNIQUE AND BEDROOMS WITH BALANCY THAT OVER LOOKS THE FRONT YARD, 1 CAR GARAGE, AND OVER 1700 SQ FT OF LIVING SPACE. PRICED TO SELL. EQUAL HOUSING OPPORUNITY!
Last Agent to Sell the Property
Tammy Collins
Agnelli Real Estate License #REB.0793983 Listed on: 07/24/2015
Home Details
Home Type
- Single Family
Est. Annual Taxes
- $4,921
Year Built
- Built in 1974
Lot Details
- 0.48 Acre Lot
- Partially Wooded Lot
Home Design
- Cape Cod Architecture
- Wood Siding
Interior Spaces
- 1,702 Sq Ft Home
- 1 Fireplace
- Basement Fills Entire Space Under The House
Bedrooms and Bathrooms
- 3 Bedrooms
Parking
- 1 Car Attached Garage
- Driveway
Outdoor Features
- Balcony
- Enclosed patio or porch
Schools
- Birch Grove Elementary School
- Tolland High School
Utilities
- Baseboard Heating
- Oil Water Heater
- Fuel Tank Located in Basement
- Cable TV Available
Community Details
- No Home Owners Association
Ownership History
Purchase Details
Home Financials for this Owner
Home Financials are based on the most recent Mortgage that was taken out on this home.Purchase Details
Purchase Details
Purchase Details
Purchase Details
Purchase Details
Similar Home in Tolland, CT
Home Values in the Area
Average Home Value in this Area
Purchase History
| Date | Type | Sale Price | Title Company |
|---|---|---|---|
| Warranty Deed | $110,000 | -- | |
| Warranty Deed | $110,000 | -- | |
| Warranty Deed | -- | -- | |
| Warranty Deed | -- | -- | |
| Warranty Deed | $220,000 | -- | |
| Warranty Deed | $220,000 | -- | |
| Warranty Deed | $213,000 | -- | |
| Warranty Deed | $213,000 | -- | |
| Warranty Deed | $213,000 | -- | |
| Warranty Deed | $129,500 | -- | |
| Warranty Deed | $129,500 | -- | |
| Warranty Deed | $128,000 | -- | |
| Warranty Deed | $128,000 | -- |
Mortgage History
| Date | Status | Loan Amount | Loan Type |
|---|---|---|---|
| Closed | $112,769 | New Conventional |
Property History
| Date | Event | Price | Change | Sq Ft Price |
|---|---|---|---|---|
| 07/19/2025 07/19/25 | For Sale | $389,900 | +254.5% | $229 / Sq Ft |
| 09/18/2015 09/18/15 | Sold | $110,000 | +4.8% | $65 / Sq Ft |
| 08/05/2015 08/05/15 | Pending | -- | -- | -- |
| 07/24/2015 07/24/15 | For Sale | $105,000 | -- | $62 / Sq Ft |
Tax History Compared to Growth
Tax History
| Year | Tax Paid | Tax Assessment Tax Assessment Total Assessment is a certain percentage of the fair market value that is determined by local assessors to be the total taxable value of land and additions on the property. | Land | Improvement |
|---|---|---|---|---|
| 2025 | $6,202 | $228,100 | $61,300 | $166,800 |
| 2024 | $5,888 | $155,900 | $58,400 | $97,500 |
| 2023 | $5,820 | $155,900 | $58,400 | $97,500 |
| 2022 | $5,703 | $155,900 | $58,400 | $97,500 |
| 2021 | $5,785 | $155,900 | $58,400 | $97,500 |
| 2020 | $5,620 | $155,900 | $58,400 | $97,500 |
| 2019 | $5,714 | $158,500 | $60,100 | $98,400 |
| 2018 | $5,548 | $158,500 | $60,100 | $98,400 |
| 2017 | $5,419 | $158,500 | $60,100 | $98,400 |
| 2016 | $5,419 | $158,500 | $60,100 | $98,400 |
| 2015 | $5,288 | $158,500 | $60,100 | $98,400 |
| 2014 | $5,015 | $161,500 | $66,900 | $94,600 |
Agents Affiliated with this Home
-
David Clavet

Seller's Agent in 2025
David Clavet
Sentry Real Estate
(860) 951-1069
3 in this area
17 Total Sales
-
T
Seller's Agent in 2015
Tammy Collins
Agnelli Real Estate
-
Joseph Carnemolla

Buyer's Agent in 2015
Joseph Carnemolla
Campbell-Keune Realty Inc
(860) 402-6215
19 in this area
103 Total Sales
Map
Source: SmartMLS
MLS Number: G10066567
APN: TOLL-000015-G000000-000002-000001
- 128 Slater Rd
- 71 Neff Hill Rd
- 82 Ladd Rd
- 45 Leela Way
- 100 Neff Hill Rd
- 137 Neff Hill Rd
- 130 Neff Hill Rd
- 105 Neff Hill Rd
- 110 Neff Hill Rd
- 84 Neff Hill Rd
- 77 Neff Hill Rd
- 68 Usher Ridge
- 15 Usher Ridge
- 36 Usher Ridge
- 403 Buff Cap Rd
- 8 Neff Hill Rd
- 345 Buff Cap Rd
- 745 Old Stafford Rd
- 120 Derek Dr
- 25 Josephine Way
