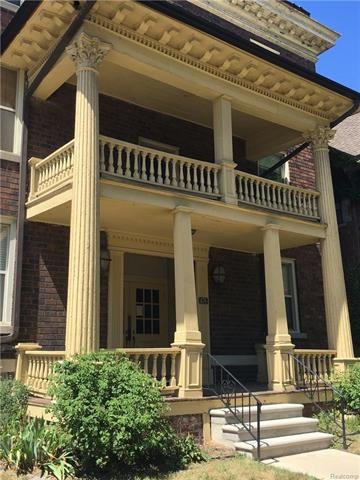
$250,000
- Studio
- 1 Bath
- 621 Sq Ft
- 460 W Canfield St
- Unit 212/Unit 21
- Detroit, MI
In the heart of Midtown, this updated 621-square-foot studio features a contemporary kitchen with stainless-steel appliances; a stylish modern bathroom; and a private balcony. Sleeping loft accessible via carpeted stairs, plus in-unit washer-dryer and rare private patio. The well-run Canfield Lofts is an anchor in Detroit's most pedestrian-friendly neighborhood and offers one indoor parking space
Randall Fogelman O'Connor Realty Detroit, LLC
