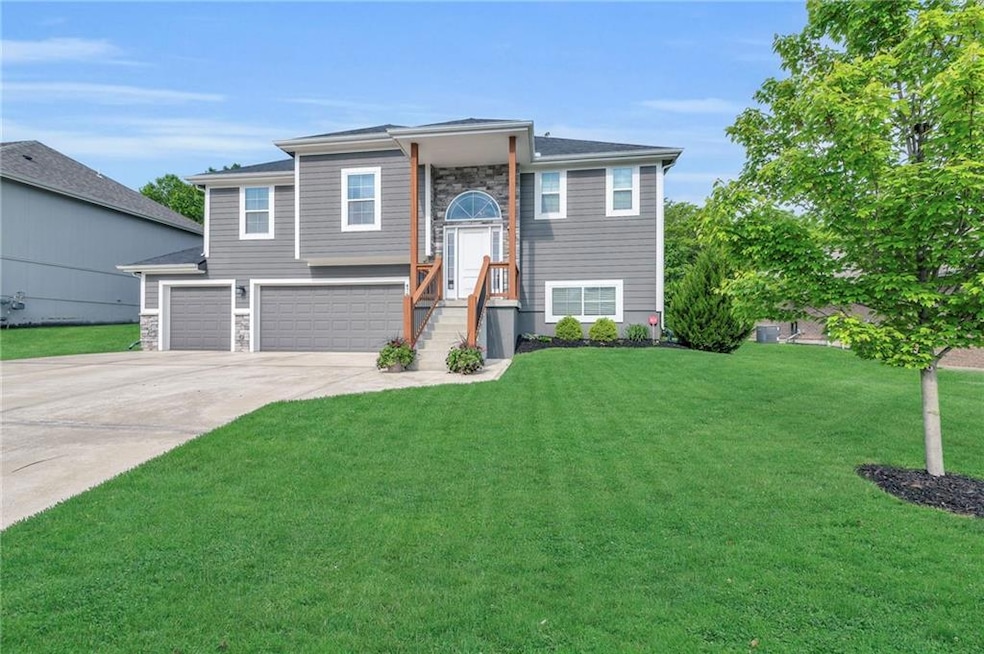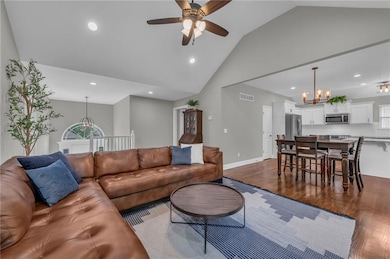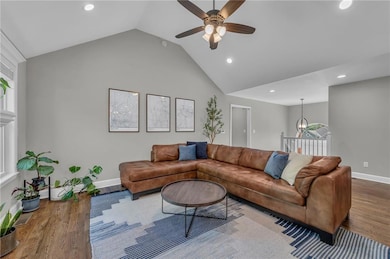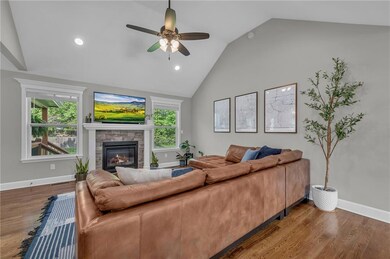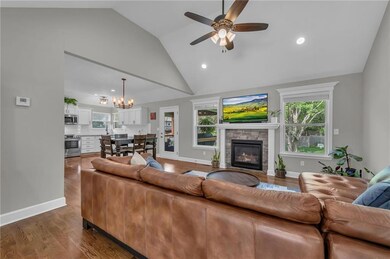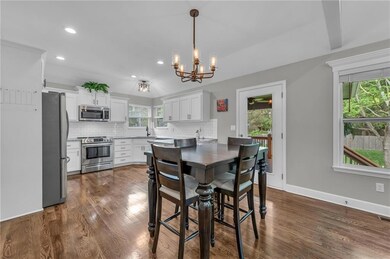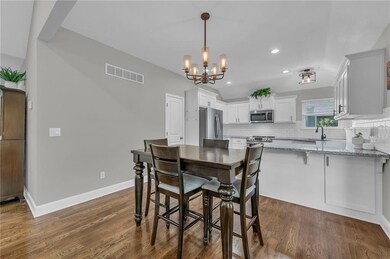
4760 Lakecrest Dr Shawnee, KS 66218
Estimated payment $3,042/month
Highlights
- Recreation Room
- Traditional Architecture
- 3 Car Attached Garage
- Riverview Elementary School Rated A
- Wood Flooring
- Double Vanity
About This Home
Hello PERFECTION!!!! BETTER THAN NEW!!! Impeccable, 4-Bedroom, 3 Full Bath, 3 Car Garage home, & private back yard! THIS HOME HAS IT ALL! Light and bright throughout, inviting entry, hardwood floors throughout main living area, vaulted living room ceilings, stone, gas fireplace, opening to a beautiful kitchen/dining combo featuring White Painted Cabinets, Quartz Counter Tops, Stainless Steel Appliances, and spacious pantry closet! From the eat-in kitchen area, enjoy the tranquil covered deck with stairs to a picture-perfect backyard! Spacious Primary Suite, bathroom w/ double vanity, ceramic tile floors, shower, jetted tub, separate toilet room, AND walk-in closet! Bedroom level laundry room! Daylight Lower Level w/ 4th bedroom and 3rd full bath! HUGE 3-car garage and storage area! All appliances stay with the home! NEW ROOF, 2024!
Listing Agent
ReeceNichols - Parkville Brokerage Phone: 816-728-2253 License #2013028868 Listed on: 05/06/2025

Co-Listing Agent
ReeceNichols - Parkville Brokerage Phone: 816-728-2253 License #2004008927
Open House Schedule
-
Sunday, June 01, 20251:00 to 3:00 pm6/1/2025 1:00:00 PM +00:006/1/2025 3:00:00 PM +00:00Add to Calendar
Home Details
Home Type
- Single Family
Est. Annual Taxes
- $5,776
Year Built
- Built in 2019
HOA Fees
- $40 Monthly HOA Fees
Parking
- 3 Car Attached Garage
- Front Facing Garage
Home Design
- Traditional Architecture
- Split Level Home
- Frame Construction
- Composition Roof
- Stone Veneer
Interior Spaces
- Ceiling Fan
- Living Room with Fireplace
- Combination Kitchen and Dining Room
- Recreation Room
- Finished Basement
- Natural lighting in basement
Kitchen
- Built-In Electric Oven
- Dishwasher
Flooring
- Wood
- Carpet
- Ceramic Tile
Bedrooms and Bathrooms
- 4 Bedrooms
- Walk-In Closet
- 3 Full Bathrooms
- Double Vanity
- Shower Only
- Spa Bath
Schools
- Riverview Elementary School
- Mill Valley High School
Additional Features
- Playground
- 10,181 Sq Ft Lot
- Forced Air Heating and Cooling System
Listing and Financial Details
- Assessor Parcel Number QP29700000-0382
- $0 special tax assessment
Community Details
Overview
- Association fees include trash
- Hillcrest Farms Association
- Hillcrest Farm Subdivision
Recreation
- Trails
Map
Home Values in the Area
Average Home Value in this Area
Tax History
| Year | Tax Paid | Tax Assessment Tax Assessment Total Assessment is a certain percentage of the fair market value that is determined by local assessors to be the total taxable value of land and additions on the property. | Land | Improvement |
|---|---|---|---|---|
| 2024 | $5,776 | $49,646 | $11,038 | $38,608 |
| 2023 | $5,305 | $45,126 | $10,031 | $35,095 |
| 2022 | $4,980 | $41,504 | $9,115 | $32,389 |
| 2021 | $4,833 | $38,709 | $8,687 | $30,022 |
| 2020 | $4,667 | $37,041 | $8,687 | $28,354 |
| 2019 | $784 | $6,166 | $6,166 | $0 |
| 2018 | $250 | $0 | $0 | $0 |
Property History
| Date | Event | Price | Change | Sq Ft Price |
|---|---|---|---|---|
| 05/30/2025 05/30/25 | For Sale | $475,000 | +41.8% | $236 / Sq Ft |
| 11/13/2019 11/13/19 | Sold | -- | -- | -- |
| 10/09/2019 10/09/19 | Pending | -- | -- | -- |
| 09/15/2019 09/15/19 | Price Changed | $334,950 | -1.4% | $167 / Sq Ft |
| 09/15/2019 09/15/19 | Price Changed | $339,850 | 0.0% | $169 / Sq Ft |
| 02/18/2019 02/18/19 | For Sale | $339,950 | -- | $169 / Sq Ft |
Purchase History
| Date | Type | Sale Price | Title Company |
|---|---|---|---|
| Warranty Deed | -- | First American Title |
Mortgage History
| Date | Status | Loan Amount | Loan Type |
|---|---|---|---|
| Open | $249,320 | New Conventional | |
| Closed | $267,960 | New Conventional | |
| Closed | $288,000 | Construction |
Similar Homes in Shawnee, KS
Source: Heartland MLS
MLS Number: 2548021
APN: QP29700000-0382
- 4822 Marion St
- 21200 W 47th Terrace
- 0 Woodland N A Unit HMS2498806
- 5005 Millridge St
- 21817 W 49th St
- 5037 Noreston St
- 5154 Lakecrest Dr
- 4732 Roundtree Ct
- 5123 Payne St
- 5009 Payne St
- 4744 Chouteau St
- 5167 Roundtree St
- 5405 Lakecrest Dr
- 22306 W 44th Terrace
- 5162 Roundtree St
- 21709 W 53rd Terrace
- 21625 W 53rd Terrace
- 21718 W 54th St
- 4638 Aminda St
- 22420 W 44th Terrace
