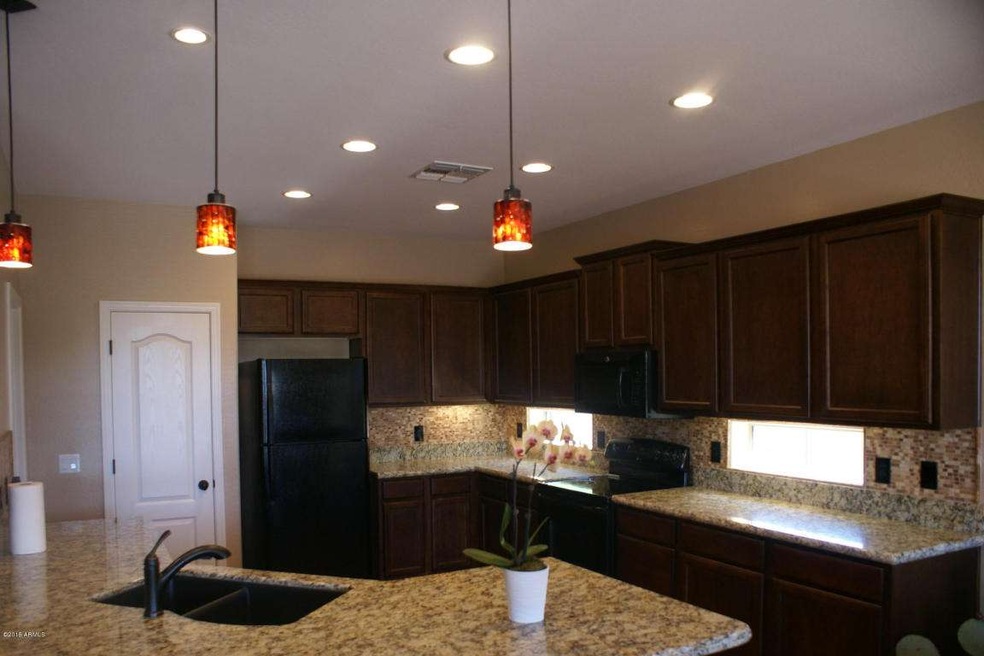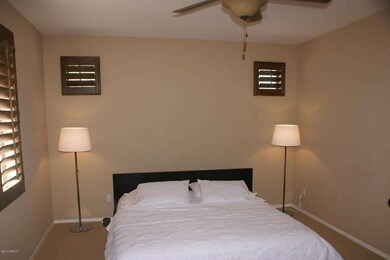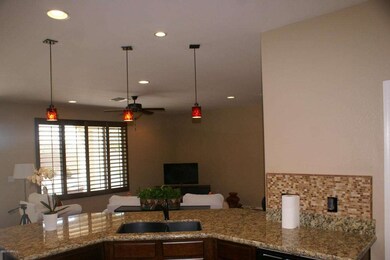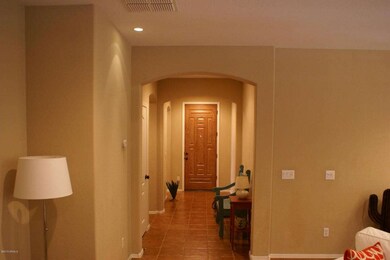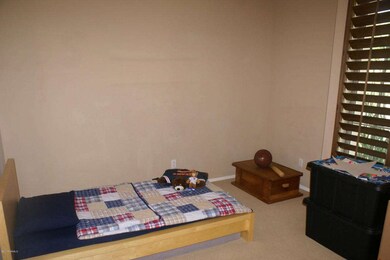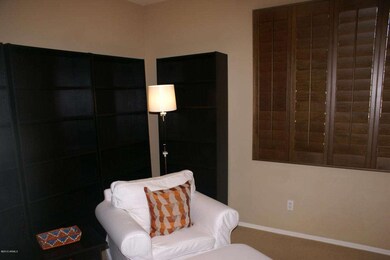
4760 S Birch St Chandler, AZ 85249
South Chandler NeighborhoodHighlights
- Mountain View
- Santa Barbara Architecture
- Double Pane Windows
- Audrey & Robert Ryan Elementary School Rated A
- Granite Countertops
- Dual Vanity Sinks in Primary Bathroom
About This Home
As of October 2019You may mistake this home for a new build--immaculate and VERY lightly lived in-PRIDE OF OWNERSHIP shines bright like a diamond!!!! Desert front and back yard!! Backyard is meticulous kept and room for a pool and your imagination! Watering system in front and back to keep all your shrubs and trees luscious! OH WAIT, custom shades on patio with REMOTE !! Yes, REMOTE CONTROLLED!!! Seller spared no expense with these.Put your feet up in the covered patio and just press the button.
Did I mention only one neighbor and backs to a greenbelt. Elementary school right across the street!
Kitchen has granite, upgraded cabinets and a GAS stub if that's your preference!!
ALL APPLIANCES INCLUDED--newer front load W/D!
Shutter blinds and a luscious master retreat to come home to!
Home Details
Home Type
- Single Family
Est. Annual Taxes
- $1,830
Year Built
- Built in 2009
Lot Details
- 7,498 Sq Ft Lot
- Desert faces the front and back of the property
- Block Wall Fence
Parking
- 2 Car Garage
- Garage Door Opener
Home Design
- Santa Barbara Architecture
- Wood Frame Construction
- Tile Roof
- Stucco
Interior Spaces
- 1,722 Sq Ft Home
- 1-Story Property
- Ceiling height of 9 feet or more
- Double Pane Windows
- Mountain Views
Kitchen
- Built-In Microwave
- Dishwasher
- Granite Countertops
Flooring
- Carpet
- Tile
Bedrooms and Bathrooms
- 3 Bedrooms
- Primary Bathroom is a Full Bathroom
- 2 Bathrooms
- Dual Vanity Sinks in Primary Bathroom
- Bathtub With Separate Shower Stall
Laundry
- Laundry in unit
- Dryer
- Washer
Accessible Home Design
- No Interior Steps
- Stepless Entry
Schools
- San Tan Elementary
- Basha High School
Utilities
- Refrigerated Cooling System
- Heating System Uses Natural Gas
- High Speed Internet
- Cable TV Available
Listing and Financial Details
- Tax Lot 272
- Assessor Parcel Number 304-75-204
Community Details
Overview
- Property has a Home Owners Association
- Vision Community Mgt Association, Phone Number (480) 759-4945
- Old Stone Ranch Phase 3 Subdivision
Recreation
- Community Playground
Ownership History
Purchase Details
Home Financials for this Owner
Home Financials are based on the most recent Mortgage that was taken out on this home.Purchase Details
Home Financials for this Owner
Home Financials are based on the most recent Mortgage that was taken out on this home.Purchase Details
Home Financials for this Owner
Home Financials are based on the most recent Mortgage that was taken out on this home.Similar Homes in Chandler, AZ
Home Values in the Area
Average Home Value in this Area
Purchase History
| Date | Type | Sale Price | Title Company |
|---|---|---|---|
| Warranty Deed | $340,000 | Premier Title Agency | |
| Warranty Deed | $295,000 | First American Title Ins Co | |
| Warranty Deed | $242,908 | First American Title Ins Co | |
| Warranty Deed | -- | First American Title Ins Co |
Mortgage History
| Date | Status | Loan Amount | Loan Type |
|---|---|---|---|
| Previous Owner | $280,250 | New Conventional | |
| Previous Owner | $218,617 | New Conventional |
Property History
| Date | Event | Price | Change | Sq Ft Price |
|---|---|---|---|---|
| 10/23/2019 10/23/19 | Sold | $340,000 | -4.2% | $197 / Sq Ft |
| 10/02/2019 10/02/19 | Pending | -- | -- | -- |
| 09/07/2019 09/07/19 | For Sale | $355,000 | +20.3% | $206 / Sq Ft |
| 06/12/2015 06/12/15 | Sold | $295,000 | -1.7% | $171 / Sq Ft |
| 04/24/2015 04/24/15 | For Sale | $300,000 | -- | $174 / Sq Ft |
Tax History Compared to Growth
Tax History
| Year | Tax Paid | Tax Assessment Tax Assessment Total Assessment is a certain percentage of the fair market value that is determined by local assessors to be the total taxable value of land and additions on the property. | Land | Improvement |
|---|---|---|---|---|
| 2025 | $2,451 | $31,457 | -- | -- |
| 2024 | $2,401 | $29,959 | -- | -- |
| 2023 | $2,401 | $41,400 | $8,280 | $33,120 |
| 2022 | $2,318 | $31,500 | $6,300 | $25,200 |
| 2021 | $2,422 | $29,760 | $5,950 | $23,810 |
| 2020 | $2,410 | $28,050 | $5,610 | $22,440 |
| 2019 | $2,319 | $25,500 | $5,100 | $20,400 |
| 2018 | $2,244 | $24,410 | $4,880 | $19,530 |
| 2017 | $2,093 | $23,450 | $4,690 | $18,760 |
| 2016 | $2,006 | $22,820 | $4,560 | $18,260 |
| 2015 | $1,951 | $21,210 | $4,240 | $16,970 |
Agents Affiliated with this Home
-
Jean Pfaffenbach

Seller's Agent in 2019
Jean Pfaffenbach
Capri Realty
(602) 206-4258
19 Total Sales
-
Pat Monahan

Buyer's Agent in 2019
Pat Monahan
Citiea
(480) 840-7166
2 in this area
109 Total Sales
-
P
Buyer's Agent in 2019
Patrick Monahan
Elite Partners
-
Tee Smith

Seller's Agent in 2015
Tee Smith
Genesis Realty
(602) 740-6786
1 in this area
12 Total Sales
-
Sherri Thomas
S
Buyer's Agent in 2015
Sherri Thomas
Capri Realty
(602) 434-2571
4 Total Sales
Map
Source: Arizona Regional Multiple Listing Service (ARMLS)
MLS Number: 5270264
APN: 304-75-204
- 3556 E Bartlett Place
- 3842 E Bartlett Way
- 3852 E Bartlett Way
- 3840 E San Mateo Way
- 3332 E Powell Place
- 3333 E Powell Place
- 3574 E Tonto Place
- 3221 E Lynx Place
- 5206 S Fairchild Ln
- 4630 S Amethyst Dr
- 3654 E San Pedro Place
- 3291 E Cherrywood Place
- 3353 E Nolan Dr
- 5226 S Fairchild Ln
- 3170 E Lynx Place
- 5122 S Miller Place
- 5291 S Bradshaw Place
- 3094 E Mead Dr
- 5346 S Fairchild Ln
- 14508 E Horseshoe Dr
