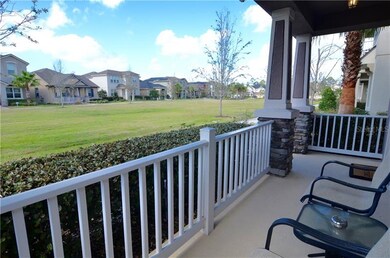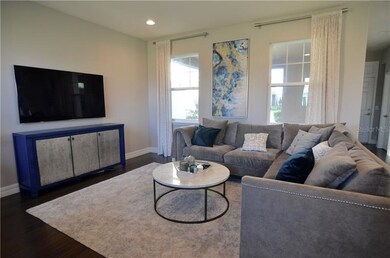
4760 Silver Birch Way Orlando, FL 32811
Florida Center North NeighborhoodEstimated Value: $470,412 - $504,000
Highlights
- In Ground Pool
- Gated Community
- Fruit Trees
- Dr. Phillips High School Rated A-
- Open Floorplan
- Clubhouse
About This Home
As of May 2018Dream house: Two story, 3 bedroom plus bonus room, 1802 square feet of modern touches around every corner. Located in Millennia Park gated neighborhood only one house away from the clubhouse and pool. Built in 2014, walk into a open floor plan with living room and luxury designed kitchen and dining room, half bath for guests conveniently located under the stairs. Open concept kitchen with island overlooking family room and dining room, quartz countertops and high-end cabinetry. Sliding doors lead out to covered porch area, newly landscaped back yard and front yard with irrigation. Next to the entrance is a front porch with a great view over the park. Upstairs is a loft/BONUS ROOM for entertaining or you can convert it into a 4th bedroom. Laundry room and all 3 bedrooms are upstairs including a guest bathroom. Master suite features a birch forest wallpaper, tray ceiling, master bath dual sinks, garden tub, and frameless glass shower. Security system and two car garage. This house has over a $55k in upgrades: Engineered hardwood flooring on both floors, marble backsplash, wallpaper accent walls, quartz counter tops in kitchen and bathrooms, open railing stair case, extra ceiling lights, alarm system pre wired, ceiling speakers in living room pre wired. Neighborhood features quiet streets, pool, clubhouse, and playground. Near everything!
Home Details
Home Type
- Single Family
Est. Annual Taxes
- $3,824
Year Built
- Built in 2014
Lot Details
- 3,600 Sq Ft Lot
- Property fronts a private road
- South Facing Home
- Mature Landscaping
- Fruit Trees
- Property is zoned PD
HOA Fees
- $108 Monthly HOA Fees
Parking
- 2 Car Attached Garage
- Rear-Facing Garage
- Garage Door Opener
- Open Parking
Home Design
- Bi-Level Home
- Slab Foundation
- Shingle Roof
- Block Exterior
- Stucco
Interior Spaces
- 1,802 Sq Ft Home
- Open Floorplan
- Tray Ceiling
- High Ceiling
- ENERGY STAR Qualified Windows
- Sliding Doors
- Great Room
- Family Room Off Kitchen
- Combination Dining and Living Room
- Bonus Room
- Park or Greenbelt Views
- Fire and Smoke Detector
- Laundry on upper level
Kitchen
- Eat-In Kitchen
- Range
- Microwave
- Dishwasher
- Stone Countertops
- Solid Wood Cabinet
- Disposal
Flooring
- Engineered Wood
- Ceramic Tile
Bedrooms and Bathrooms
- 3 Bedrooms
- Walk-In Closet
Eco-Friendly Details
- Energy-Efficient Thermostat
- Ventilation
- HVAC Cartridge or Media Filter
- HVAC Filter MERV Rating 8+
- Reclaimed Water Irrigation System
Pool
- In Ground Pool
- Gunite Pool
- Child Gate Fence
- Pool Lighting
Outdoor Features
- Balcony
- Deck
- Covered patio or porch
Location
- Property is near public transit
- City Lot
Schools
- Millennia Elementary School
- Southwest Middle School
- Dr. Phillips High School
Utilities
- Central Heating and Cooling System
- Electric Water Heater
- Cable TV Available
Listing and Financial Details
- Down Payment Assistance Available
- Homestead Exemption
- Visit Down Payment Resource Website
- Tax Lot 196
- Assessor Parcel Number 18-23-29-5674-01-960
Community Details
Overview
- Association fees include community pool, escrow reserves fund, ground maintenance, manager, pool maintenance, recreational facilities, security
- Cmh Management Cindy Montsinger Association, Phone Number (407) 951-7577
- Built by Mattamy
- Millennia Park Subdivision
- The community has rules related to deed restrictions
- Rental Restrictions
Amenities
- Clubhouse
Recreation
- Recreation Facilities
- Community Playground
- Community Pool
- Park
Security
- Security Service
- Card or Code Access
- Gated Community
Ownership History
Purchase Details
Home Financials for this Owner
Home Financials are based on the most recent Mortgage that was taken out on this home.Purchase Details
Home Financials for this Owner
Home Financials are based on the most recent Mortgage that was taken out on this home.Similar Homes in Orlando, FL
Home Values in the Area
Average Home Value in this Area
Purchase History
| Date | Buyer | Sale Price | Title Company |
|---|---|---|---|
| Sonza Elildiekson Diego | $325,000 | Core Title Services Llc | |
| Sorlie Uno | $293,000 | Attorney |
Mortgage History
| Date | Status | Borrower | Loan Amount |
|---|---|---|---|
| Open | Souza Elidiekson Diego | $13,755 | |
| Open | Sonza Elildiekson Diego | $299,669 | |
| Previous Owner | Sorlie Uno | $287,616 |
Property History
| Date | Event | Price | Change | Sq Ft Price |
|---|---|---|---|---|
| 05/24/2018 05/24/18 | Sold | $325,000 | -1.5% | $180 / Sq Ft |
| 04/14/2018 04/14/18 | Pending | -- | -- | -- |
| 03/02/2018 03/02/18 | For Sale | $330,000 | -- | $183 / Sq Ft |
Tax History Compared to Growth
Tax History
| Year | Tax Paid | Tax Assessment Tax Assessment Total Assessment is a certain percentage of the fair market value that is determined by local assessors to be the total taxable value of land and additions on the property. | Land | Improvement |
|---|---|---|---|---|
| 2025 | $4,493 | $290,288 | -- | -- |
| 2024 | $4,295 | $290,288 | -- | -- |
| 2023 | $4,295 | $273,890 | $0 | $0 |
| 2022 | $4,161 | $265,913 | $0 | $0 |
| 2021 | $4,090 | $258,168 | $75,000 | $183,168 |
| 2020 | $3,979 | $259,506 | $75,000 | $184,506 |
| 2019 | $4,324 | $265,744 | $79,900 | $185,844 |
| 2018 | $3,879 | $239,809 | $0 | $0 |
| 2017 | $3,824 | $245,979 | $70,000 | $175,979 |
| 2016 | $3,804 | $240,533 | $70,000 | $170,533 |
| 2015 | $3,860 | $228,447 | $70,000 | $158,447 |
| 2014 | $942 | $42,436 | $42,436 | $0 |
Agents Affiliated with this Home
-
Uno Sorlie

Seller's Agent in 2018
Uno Sorlie
HOPKEY REALTY
(407) 454-1217
1 in this area
89 Total Sales
Map
Source: Stellar MLS
MLS Number: O5565906
APN: 18-2329-5674-01-960
- 4815 Northlawn Way
- 4707 Northlawn Way
- 5122 Cypress Creek Dr Unit 103
- 4737 Maple Park St
- 5108 Creekside Park Ave
- 5316 Burning Tree Dr Unit A09-2
- 5302 Burning Tree Dr Unit F02-2
- 4897 Cypress Woods Dr Unit 6314
- 4897 Cypress Woods Dr Unit 6303
- 4817 Cypress Woods Dr Unit 5107
- 5311 Burning Tree Dr Unit D
- 4833 Cypress Woods Dr Unit 4101
- 4728 Walden Cir Unit 37
- 4728 Walden Cir Unit 31
- 5466 Pine Creek Dr Unit 2002
- 5152 Conroy Rd Unit 1333
- 4849 Cypress Woods Dr Unit 1308
- 4849 Cypress Woods Dr Unit 1310
- 4849 Cypress Woods Dr Unit 1309
- 4736 Walden Cir Unit 15
- 4760 Silver Birch Way
- 4772 Silver Birch Way
- 4748 Silver Birch Way
- 4736 Silver Birch Way
- 4668 Southlawn Ave
- 4724 Silver Birch Way
- 4660 Southlawn Ave
- 4652 Southlawn Ave
- 4712 Silver Birch Way
- 4644 Southlawn Ave
- 4700 Silver Birch Way
- 4791 Northlawn Way
- 4779 Northlawn Way
- 4858 Millennia Park Dr
- 4628 Southlawn Ave
- 4688 Silver Birch Way
- 5128 Street
- 5128 Longmeadow Park St
- 4767 Northlawn Way
- 4870 Millennia Park Dr






