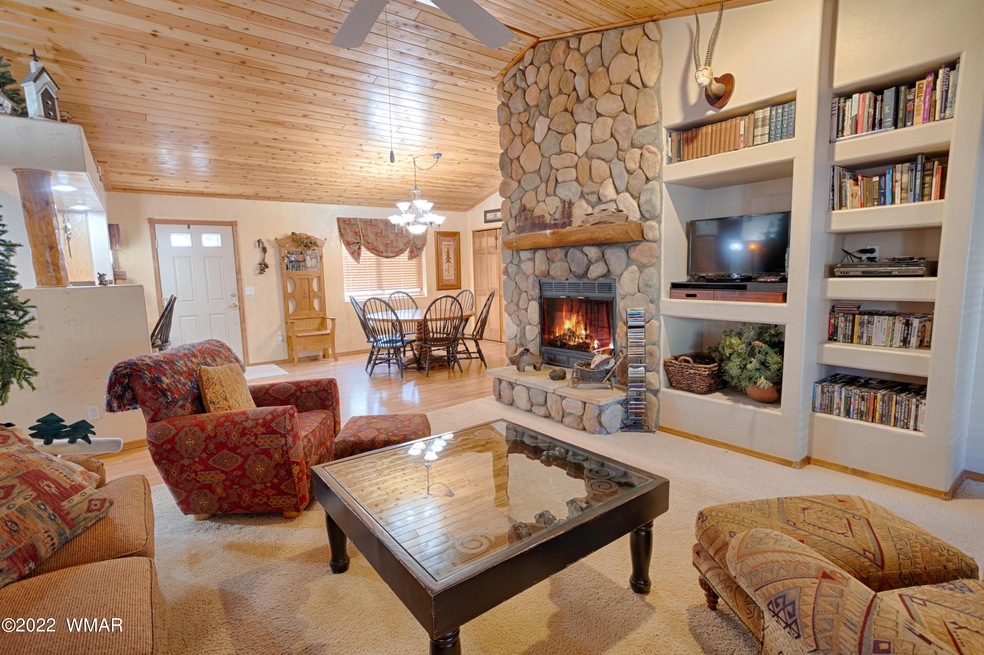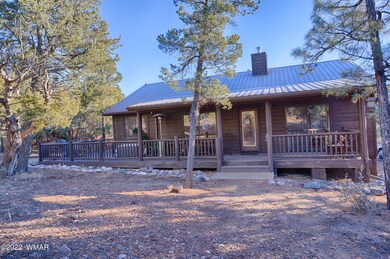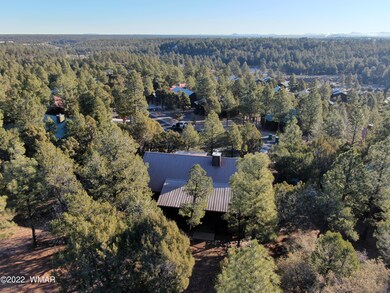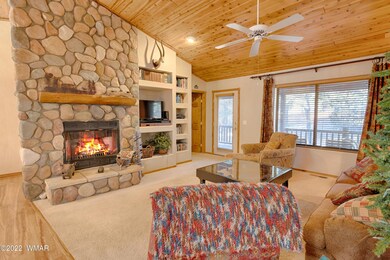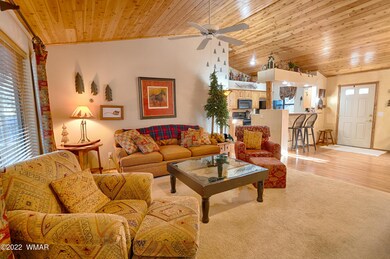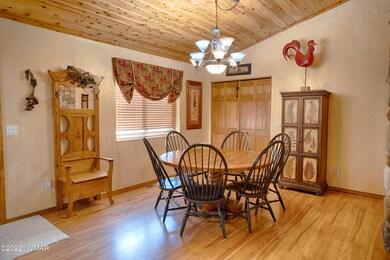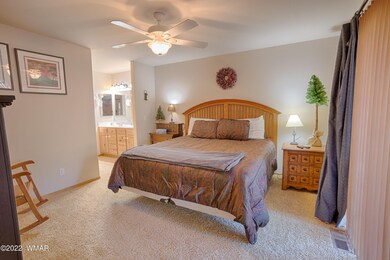
4760 W Bison Ln Show Low, AZ 85901
Highlights
- Panoramic View
- Pine Trees
- Vaulted Ceiling
- Show Low High School Rated A-
- Covered Deck
- Furnished
About This Home
As of February 2022See PRICELESS Sunrises with Panoramic Views, while taking in the Evening Sunsets that are simply breathtaking at this STUNNING 2 bedroom, 2 bath, single level home that has not a 1, but a THREE-SIDED wrap around deck AND a split bedroom floorplan. This Home is located at the end of a peaceful cul-de-sac with tons of tall trees that surround the property. Beautifully painted walls & decor give you a feeling of serenity as you enjoy the calming flames of your gas fireplace. The furnishings, decor, & kitchenware are also available, making this a perfect, Turn-Key cozy home on almost a 1/4 acre! Gorgeous backyard! There is even a playground & horseshoe pit at the bottom of the neighborhood, along with hiking trails galore. You can also partake in the Community Garden here!
Last Agent to Sell the Property
Realty One Group Mountain Desert - Show Low License #SA638863000 Listed on: 02/22/2022

Last Buyer's Agent
BOARD NON
Aspen Properties, Inc. - Pinetop
Home Details
Home Type
- Single Family
Est. Annual Taxes
- $2,831
Year Built
- Built in 2003
Lot Details
- 10,019 Sq Ft Lot
- Property fronts a private road
- Cul-De-Sac
- West Facing Home
- Corners Of The Lot Have Been Marked
- Pine Trees
- Property is zoned Municipal
HOA Fees
- $71 Monthly HOA Fees
Home Design
- Cabin
- Wood Frame Construction
- Pitched Roof
- Metal Roof
Interior Spaces
- 1,225 Sq Ft Home
- 1-Story Property
- Furnished
- Vaulted Ceiling
- Gas Fireplace
- Double Pane Windows
- Living Room with Fireplace
- Combination Dining and Living Room
- Panoramic Views
- Fire and Smoke Detector
Kitchen
- Breakfast Bar
- Electric Range
- Microwave
- Dishwasher
- Disposal
Flooring
- Carpet
- Laminate
- Tile
Bedrooms and Bathrooms
- 2 Bedrooms
- Split Bedroom Floorplan
- Dressing Area
- 2 Bathrooms
- Double Vanity
- Bathtub with Shower
- Shower Only
Laundry
- Dryer
- Washer
Outdoor Features
- Covered Deck
- Covered patio or porch
- Outdoor Grill
- Rain Gutters
Utilities
- Forced Air Heating and Cooling System
- Heating System Powered By Leased Propane
- Bottled Gas Heating
- Separate Meters
- Electric Water Heater
- Phone Available
- Satellite Dish
- Cable TV Available
Community Details
- Mandatory home owners association
Listing and Financial Details
- Assessor Parcel Number 309-71-007
Ownership History
Purchase Details
Purchase Details
Home Financials for this Owner
Home Financials are based on the most recent Mortgage that was taken out on this home.Purchase Details
Purchase Details
Home Financials for this Owner
Home Financials are based on the most recent Mortgage that was taken out on this home.Purchase Details
Home Financials for this Owner
Home Financials are based on the most recent Mortgage that was taken out on this home.Similar Homes in Show Low, AZ
Home Values in the Area
Average Home Value in this Area
Purchase History
| Date | Type | Sale Price | Title Company |
|---|---|---|---|
| Warranty Deed | -- | -- | |
| Warranty Deed | $488,000 | Grand Canyon Title | |
| Interfamily Deed Transfer | -- | None Available | |
| Interfamily Deed Transfer | -- | None Available | |
| Interfamily Deed Transfer | -- | Fidelity Natl Title Agency | |
| Interfamily Deed Transfer | -- | First American Title |
Mortgage History
| Date | Status | Loan Amount | Loan Type |
|---|---|---|---|
| Previous Owner | $390,400 | New Conventional | |
| Previous Owner | $187,000 | New Conventional | |
| Previous Owner | $204,800 | New Conventional |
Property History
| Date | Event | Price | Change | Sq Ft Price |
|---|---|---|---|---|
| 07/03/2025 07/03/25 | Price Changed | $469,999 | -1.7% | $384 / Sq Ft |
| 06/14/2025 06/14/25 | Price Changed | $477,900 | -1.7% | $390 / Sq Ft |
| 05/23/2025 05/23/25 | Price Changed | $485,990 | 0.0% | $397 / Sq Ft |
| 05/10/2025 05/10/25 | Price Changed | $485,999 | -0.8% | $397 / Sq Ft |
| 03/06/2025 03/06/25 | For Sale | $489,900 | +0.4% | $400 / Sq Ft |
| 02/22/2022 02/22/22 | Sold | $488,000 | -- | $398 / Sq Ft |
Tax History Compared to Growth
Tax History
| Year | Tax Paid | Tax Assessment Tax Assessment Total Assessment is a certain percentage of the fair market value that is determined by local assessors to be the total taxable value of land and additions on the property. | Land | Improvement |
|---|---|---|---|---|
| 2026 | $2,155 | -- | -- | -- |
| 2025 | $2,121 | $35,360 | $5,500 | $29,860 |
| 2024 | $2,008 | $36,251 | $5,250 | $31,001 |
| 2023 | $2,121 | $27,679 | $4,538 | $23,141 |
| 2022 | $2,008 | $0 | $0 | $0 |
| 2021 | $2,009 | $0 | $0 | $0 |
| 2020 | $1,888 | $0 | $0 | $0 |
| 2019 | $1,883 | $0 | $0 | $0 |
| 2018 | $1,796 | $0 | $0 | $0 |
| 2017 | $1,659 | $0 | $0 | $0 |
| 2016 | $1,634 | $0 | $0 | $0 |
| 2015 | $1,535 | $12,633 | $3,000 | $9,633 |
Agents Affiliated with this Home
-
Tammy Chapman

Seller's Agent in 2025
Tammy Chapman
Bliss Realty & Investments
(480) 248-9395
86 Total Sales
-
Amanda Lynn Williams

Seller's Agent in 2022
Amanda Lynn Williams
Realty One Group Mountain Desert - Show Low
(928) 205-8466
75 Total Sales
-
B
Buyer's Agent in 2022
BOARD NON
Aspen Properties, Inc. - Pinetop
-
N
Buyer's Agent in 2022
Non Board
Non-Board Office
Map
Source: White Mountain Association of REALTORS®
MLS Number: 239048
APN: 309-71-007
- 4760 Tatanka Dr
- 4791 W Stage Coach Trail
- 4520 Tatanka Loop Unit A4
- 4820 W Tatanka Loop
- 4520 W Tatanka Loop Unit A5
- 4520 W Tatanka Loop Unit A5
- 4831 W Stage Coach Trail
- 4660 W Tatanka Loop
- 4668 W Tatanka Loop
- 4690 W Tatanka Loop
- 4696 W Tatanka Loop
- 1880 N Bison Ct
- 1761 N Bison Ct
- 4850 W Cottage Loop
- 2310 N Cottage Trail Unit 7
- 2310 N Cottage Trail Unit B3
- 2310 N Cottage Trail Unit B3
- 2050 N Bison Pass Ct
- 2071 N Bison Pass Ct
- 2131 N Bison Pass Ct
