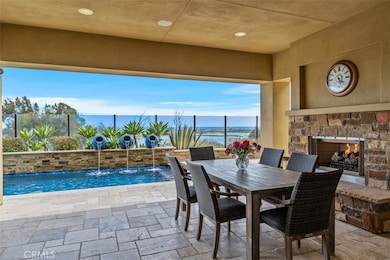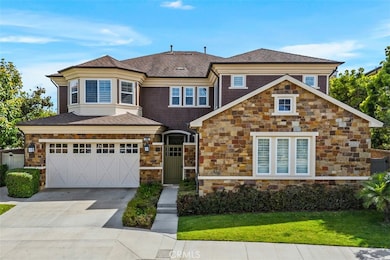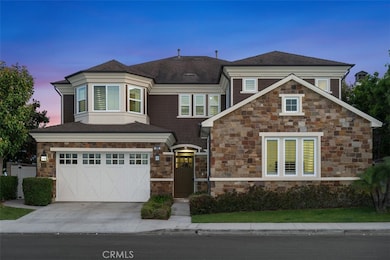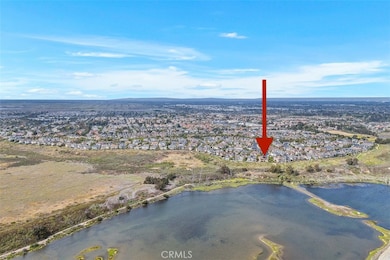
4762 Oceanridge Dr Huntington Beach, CA 92649
Estimated payment $33,174/month
Highlights
- Ocean View
- Fitness Center
- Fishing
- Hope View Elementary School Rated A-
- Heated Lap Pool
- Open Floorplan
About This Home
Welcome to 4762 Oceanridge Drive, a masterpiece of modern coastal living nestled in the prestigious Brightwater community of Huntington Beach. This extraordinary residence offers a rare blend of refined elegance, architectural sophistication, and breathtaking panoramic views, making it one of the most coveted view homes in all of Orange County.
Encompassing approximately 4,462 square feet of meticulously crafted living space on a generous 7,144 square foot lot, this two-level estate is designed for both grand entertaining and intimate family living. The home features five spacious bedrooms and six luxurious bathrooms, including a remarkable detached casita that serves as the fifth bedroom. The casita, with its own living area and private bath, is an ideal retreat for guests, extended family, or as a serene home office.
From nearly every vantage point, savor sweeping vistas of the Pacific Ocean, dramatic sunsets, Catalina Island, and the tranquil Bolsa Chica Wetlands. The backyard is a true entertainer’s paradise, highlighted by a sparkling pool and spa, a built-in barbecue, and an expansive side yard perfect for gatherings or quiet relaxation.
The main level boasts two versatile flex rooms, offering endless possibilities as a home office, gym, playroom, or media lounge. Upstairs, the primary suite is a sanctuary unto itself, complete with a spa-inspired bath, generous walk-in closet, and an unbeatable balcony where you can unwind while taking in the captivating coastal panorama. Each additional bedroom is generously proportioned and en suite, ensuring comfort and privacy for all.
Residents of Brightwater enjoy access to an array of resort-style amenities, including a clubhouse, fitness center, pool, spa, barbecue and picnic areas, and scenic walking trails that meander through the wetlands and along the coastline. The home’s location provides both tranquility and convenience, just moments from world-class beaches, shopping, dining, and the vibrant heart of Huntington Beach.
Families will appreciate the home’s placement within the highly regarded Huntington Beach Union High School District. The assigned schools are Hope View Elementary School,Mesa View Middle School, and Huntington Beach High School.
With its unrivaled views, resort-inspired amenities, and exquisite design, this is truly one of the finest view properties available in Orange County. Experience the ultimate in seaside living-schedule your private tour today.
Listing Agent
First Team Real Estate Brokerage Phone: 949.981.7570 License #01248956 Listed on: 05/07/2025
Home Details
Home Type
- Single Family
Est. Annual Taxes
- $36,305
Year Built
- Built in 2014
Lot Details
- 7,144 Sq Ft Lot
- Glass Fence
- Block Wall Fence
- Drip System Landscaping
- Sprinkler System
- Density is up to 1 Unit/Acre
HOA Fees
Parking
- 2 Car Direct Access Garage
- Parking Available
- Front Facing Garage
- Two Garage Doors
- Driveway
Property Views
- Ocean
- Coastline
- Catalina
- Panoramic
- Neighborhood
Home Design
- Turnkey
- Planned Development
- Brick Exterior Construction
- Interior Block Wall
- Shingle Roof
- Composition Roof
- Stucco
Interior Spaces
- 4,462 Sq Ft Home
- 2-Story Property
- Open Floorplan
- Built-In Features
- High Ceiling
- Recessed Lighting
- Fireplace With Gas Starter
- Plantation Shutters
- Family Room Off Kitchen
- Living Room with Fireplace
- Dining Room
- Loft
Kitchen
- Open to Family Room
- Eat-In Kitchen
- Breakfast Bar
- Walk-In Pantry
- Double Self-Cleaning Convection Oven
- Six Burner Stove
- Built-In Range
- Microwave
- Freezer
- Dishwasher
- Kitchen Island
- Granite Countertops
- Self-Closing Drawers and Cabinet Doors
- Disposal
Flooring
- Wood
- Carpet
Bedrooms and Bathrooms
- 5 Bedrooms | 1 Main Level Bedroom
- Multi-Level Bedroom
- Walk-In Closet
- Granite Bathroom Countertops
- Makeup or Vanity Space
- Dual Vanity Sinks in Primary Bathroom
- Bathtub
- Separate Shower
- Linen Closet In Bathroom
Laundry
- Laundry Room
- Laundry on upper level
- Dryer
- Washer
Home Security
- Home Security System
- Carbon Monoxide Detectors
- Fire Sprinkler System
Pool
- Heated Lap Pool
- Heated In Ground Pool
- Heated Spa
- In Ground Spa
Outdoor Features
- Balcony
- Covered Patio or Porch
- Outdoor Fireplace
- Exterior Lighting
- Outdoor Grill
- Rain Gutters
Schools
- Hopeview Elementary School
- Mesa Middle School
- Huntington Beach High School
Utilities
- Two cooling system units
- Zoned Heating and Cooling System
- Tankless Water Heater
- Sewer Paid
- Cable TV Available
Additional Features
- Solar Heating System
- Urban Location
Listing and Financial Details
- Tax Lot 41
- Tax Tract Number 17076
- Assessor Parcel Number 16335209
- Seller Considering Concessions
Community Details
Overview
- Brightwater Association, Phone Number (949) 367-9430
- Bmc HOA
- Built by Woodbridge
- Azurene 6
Amenities
- Outdoor Cooking Area
- Community Fire Pit
- Community Barbecue Grill
- Picnic Area
- Clubhouse
Recreation
- Community Playground
- Fitness Center
- Community Pool
- Community Spa
- Fishing
- Park
- Hiking Trails
- Bike Trail
Security
- Security Guard
Map
Home Values in the Area
Average Home Value in this Area
Tax History
| Year | Tax Paid | Tax Assessment Tax Assessment Total Assessment is a certain percentage of the fair market value that is determined by local assessors to be the total taxable value of land and additions on the property. | Land | Improvement |
|---|---|---|---|---|
| 2025 | $36,305 | $3,352,024 | $2,309,084 | $1,042,940 |
| 2024 | $36,305 | $3,286,299 | $2,263,808 | $1,022,491 |
| 2023 | $35,502 | $3,221,862 | $2,219,419 | $1,002,443 |
| 2022 | $35,007 | $3,158,689 | $2,175,901 | $982,788 |
| 2021 | $34,358 | $3,096,754 | $2,133,236 | $963,518 |
| 2020 | $33,974 | $3,065,001 | $2,111,362 | $953,639 |
| 2019 | $33,358 | $3,004,903 | $2,069,962 | $934,941 |
| 2018 | $32,593 | $2,945,984 | $2,029,375 | $916,609 |
| 2017 | $31,627 | $2,847,775 | $1,989,583 | $858,192 |
| 2016 | $30,286 | $2,791,937 | $1,950,572 | $841,365 |
| 2015 | $9,578 | $859,297 | $30,570 | $828,727 |
| 2014 | -- | $29,972 | $29,972 | $0 |
Property History
| Date | Event | Price | Change | Sq Ft Price |
|---|---|---|---|---|
| 07/17/2025 07/17/25 | Pending | -- | -- | -- |
| 05/15/2025 05/15/25 | For Sale | $5,500,000 | +100.0% | $1,233 / Sq Ft |
| 05/29/2015 05/29/15 | Sold | $2,750,000 | -4.0% | $616 / Sq Ft |
| 03/06/2015 03/06/15 | Pending | -- | -- | -- |
| 12/20/2014 12/20/14 | Price Changed | $2,865,753 | -4.3% | $642 / Sq Ft |
| 11/10/2014 11/10/14 | Price Changed | $2,995,753 | +1.9% | $671 / Sq Ft |
| 08/16/2014 08/16/14 | Price Changed | $2,941,021 | +2.2% | $659 / Sq Ft |
| 06/14/2014 06/14/14 | Price Changed | $2,877,200 | +1.2% | $645 / Sq Ft |
| 05/15/2014 05/15/14 | For Sale | $2,842,900 | -- | $637 / Sq Ft |
Purchase History
| Date | Type | Sale Price | Title Company |
|---|---|---|---|
| Interfamily Deed Transfer | -- | None Available | |
| Grant Deed | $2,750,000 | First American Title Company |
Mortgage History
| Date | Status | Loan Amount | Loan Type |
|---|---|---|---|
| Open | $1,684,247 | Adjustable Rate Mortgage/ARM |
Similar Homes in the area
Source: California Regional Multiple Listing Service (CRMLS)
MLS Number: NP25099570
APN: 163-352-09
- 17472 Oakbluffs Ln
- 4761 Edgartown Dr
- 4901 Orleans Dr
- 17322 Wareham Ln
- 17291 Wareham Ln
- 4651 Los Patos Ave
- 17212 Lynn Ln
- 17182 Hillside Cir
- 4461 Oceanridge Dr
- 17108 Sims Ln
- 4822 Tiara Dr Unit 104
- 5145 Tortuga Dr Unit 209
- 4700 Warner Ave Unit 102
- 4852 Tiara Dr Unit 204
- 17191 Corbina Ln Unit 207
- 17191 Corbina Ln Unit 109
- 4167 Warner Ave Unit 102
- 17041 Malta Cir
- 17341 Juniper Ln
- 4165 Warner Ave Unit 202






