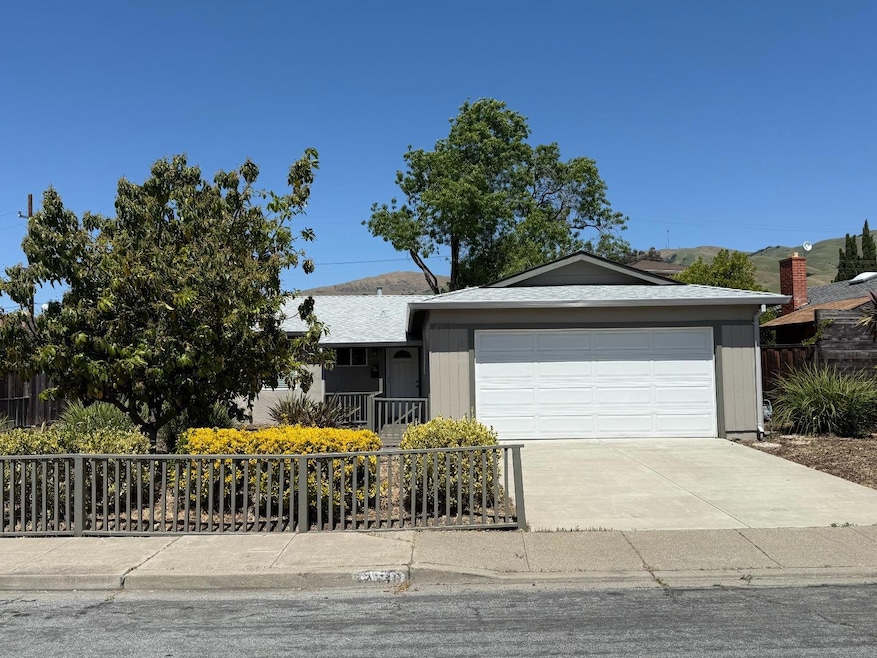
47636 Fortner St Fremont, CA 94539
Warm Springs NeighborhoodEstimated payment $8,597/month
Highlights
- Mountain View
- Bathtub with Shower
- Tile Flooring
- Warm Springs Elementary School Rated A
- Bathroom on Main Level
- Forced Air Heating and Cooling System
About This Home
On a quiet street in the Warm Springs district, discover this remodeled home located close to parks, schools, freeway access and BART. The home features a beautifully updated kitchen and bath with decorator tile accents and flooring, The remainder of the rooms have been updated with dual paned windows and wood-like laminate flooring. Recently replaced composite roof, sewer lateral and newly installed central A/C unit and furnace. The large rear yard offers plenty of room for entertaining or expansion of the house. There are many other special features including recessed lighting, disappearing screens on exterior doors, a finished garage and above ground planters for growing your own vegetables. Four producing fruit trees in the yard as well as large shade tree. Move-in condition. Located within a few blocks of highly-rated schools.
Home Details
Home Type
- Single Family
Est. Annual Taxes
- $2,713
Year Built
- Built in 1962
Lot Details
- 6,865 Sq Ft Lot
- Wood Fence
- Grass Covered Lot
- Back Yard Fenced
Parking
- 2 Car Garage
Property Views
- Mountain
- Neighborhood
Home Design
- Composition Roof
Interior Spaces
- 1,100 Sq Ft Home
- 1-Story Property
- Living Room with Fireplace
- Combination Dining and Living Room
Kitchen
- Gas Cooktop
- Microwave
- Dishwasher
Flooring
- Laminate
- Tile
Bedrooms and Bathrooms
- 3 Bedrooms
- Remodeled Bathroom
- Bathroom on Main Level
- 1 Full Bathroom
- Dual Flush Toilets
- Bathtub with Shower
Laundry
- Laundry in Garage
- Washer and Dryer
Utilities
- Forced Air Heating and Cooling System
- Sewer Within 50 Feet
Listing and Financial Details
- Assessor Parcel Number 519-1193-093
Map
Home Values in the Area
Average Home Value in this Area
Tax History
| Year | Tax Paid | Tax Assessment Tax Assessment Total Assessment is a certain percentage of the fair market value that is determined by local assessors to be the total taxable value of land and additions on the property. | Land | Improvement |
|---|---|---|---|---|
| 2024 | $2,713 | $166,484 | $109,495 | $56,989 |
| 2023 | $2,623 | $163,219 | $107,348 | $55,871 |
| 2022 | $2,564 | $160,020 | $105,244 | $54,776 |
| 2021 | $2,509 | $156,882 | $103,180 | $53,702 |
| 2020 | $2,432 | $155,273 | $102,122 | $53,151 |
| 2019 | $2,409 | $152,229 | $100,120 | $52,109 |
| 2018 | $2,360 | $149,245 | $98,157 | $51,088 |
| 2017 | $2,302 | $146,319 | $96,233 | $50,086 |
| 2016 | $2,250 | $143,450 | $94,346 | $49,104 |
| 2015 | $2,208 | $141,296 | $92,929 | $48,367 |
| 2014 | $2,162 | $138,528 | $91,109 | $47,419 |
Property History
| Date | Event | Price | Change | Sq Ft Price |
|---|---|---|---|---|
| 05/19/2025 05/19/25 | Pending | -- | -- | -- |
| 05/17/2025 05/17/25 | For Sale | $1,495,500 | -- | $1,360 / Sq Ft |
Purchase History
| Date | Type | Sale Price | Title Company |
|---|---|---|---|
| Interfamily Deed Transfer | -- | -- |
Similar Homes in Fremont, CA
Source: MLSListings
MLS Number: ML82006283
APN: 519-1193-093-00
- 47636 Fortner St
- 47652 Papago St
- 733 Covina Way
- 118 Hackamore Ln
- 248 Hackamore Common
- 48344 Conifer St
- 524 E Warren Ave
- 46 Shaniko Common Unit 94
- 208 Sequim Common
- 252 Sequim Common
- 46774 Winema Common
- 344 Kansas Way
- 225 Kansas Way
- 651 Aztec Ct
- 46925 Aloe Ct
- 48564 Avalon Heights Terrace
- 652 Pinot Blanc Way
- 192 Curtner Rd
- 683 Chardonnay Dr
- 46880 Sentinel Dr
