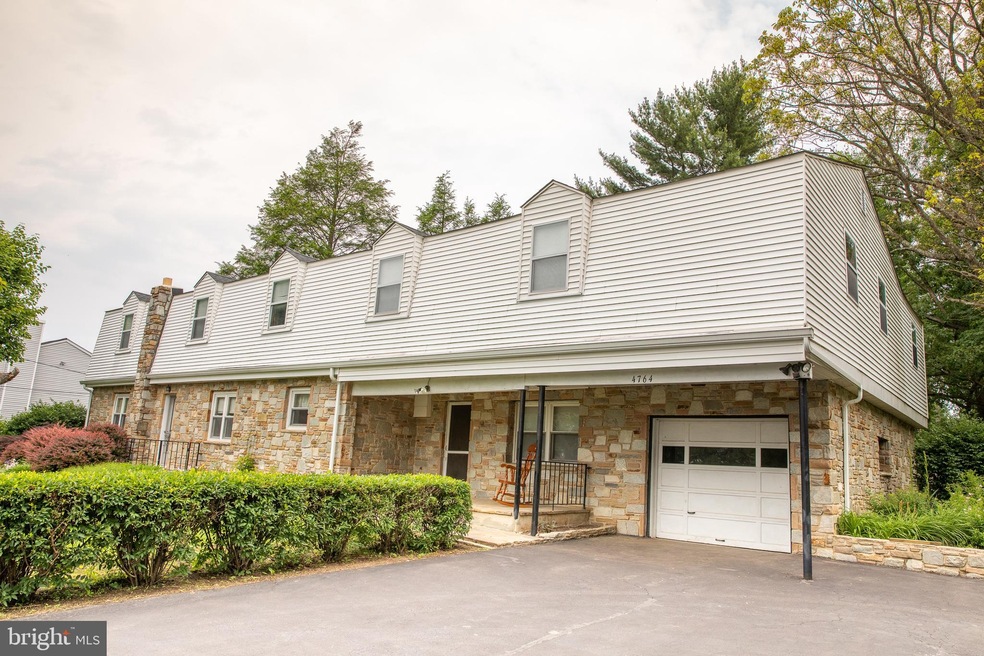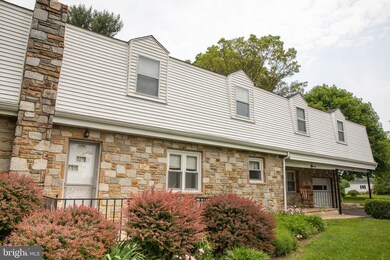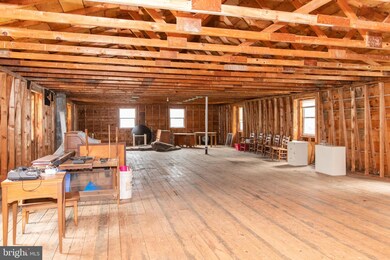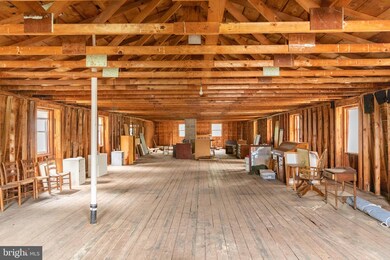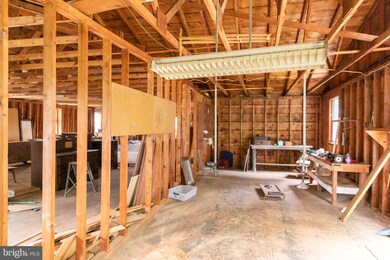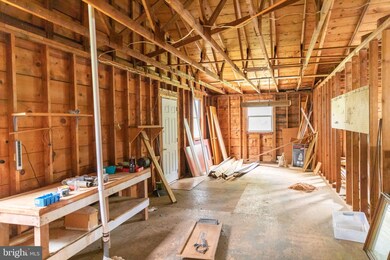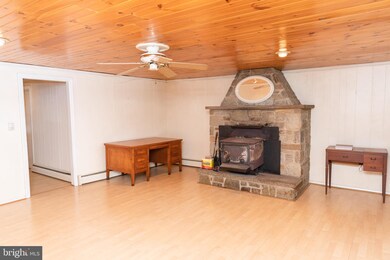
4764 Millers Station Rd Hampstead, MD 21074
Estimated Value: $405,000 - $558,094
Highlights
- Wood Burning Stove
- Rambler Architecture
- No HOA
- Manchester Elementary School Rated A-
- Main Floor Bedroom
- 1 Car Direct Access Garage
About This Home
As of September 2019BRING ALL OFFERS!! OUTSTANDING OPPORTUNITY TO OWN A SINGLE FAMILY HOME ON OVER 1 ACRE UNDER 300K!!Stone Rancher on 1.28 acres with level lot and views of the countryside! 3 Bedroom 1.5 Bath Estate Sale being sold AS-IS. Eat-in kitchen, nice size living room with beautiful stone fireplace, large family room with views of backyard. All three bedrooms are a generous size. Knotty pine ceilings throughout gives this home a unique flare! Unfinished upper level will offer your buyer another 2000+ sq. ft for a total of 4200+ sq.ft! Lovely stone patio out back gives way to a partially wooded lot. 2 deeded parcels. Let your imagination run wild with the possibilities!
Home Details
Home Type
- Single Family
Est. Annual Taxes
- $3,225
Year Built
- Built in 1958
Lot Details
- 1.28
Parking
- 1 Car Direct Access Garage
- 3 Open Parking Spaces
- Front Facing Garage
- Driveway
- Off-Street Parking
Home Design
- Rambler Architecture
- Aluminum Siding
- Stone Siding
Interior Spaces
- Property has 1 Level
- Ceiling Fan
- Wood Burning Stove
- Wood Burning Fireplace
- Stone Fireplace
- Living Room
- Combination Kitchen and Dining Room
- Unfinished Basement
- Exterior Basement Entry
Bedrooms and Bathrooms
- 3 Main Level Bedrooms
- En-Suite Primary Bedroom
Laundry
- Laundry Room
- Laundry on main level
Schools
- Manchester Elementary School
- North Carroll Middle School
- Manchester Valley High School
Utilities
- Heating System Uses Oil
- Hot Water Heating System
- Well
- Septic Tank
- Community Sewer or Septic
Additional Features
- Patio
- 1.28 Acre Lot
Community Details
- No Home Owners Association
Listing and Financial Details
- Assessor Parcel Number 0708003076
Ownership History
Purchase Details
Home Financials for this Owner
Home Financials are based on the most recent Mortgage that was taken out on this home.Purchase Details
Purchase Details
Similar Homes in Hampstead, MD
Home Values in the Area
Average Home Value in this Area
Purchase History
| Date | Buyer | Sale Price | Title Company |
|---|---|---|---|
| Lettau Chadd J Michael | $261,000 | Lakeside Title Company | |
| Cherbousky Susan K | -- | None Available | |
| Cherbousky Susan K | $181,000 | -- |
Mortgage History
| Date | Status | Borrower | Loan Amount |
|---|---|---|---|
| Open | Michael Lettau Chadd J | $255,000 | |
| Closed | Lettau Chadd J Michael | $247,950 |
Property History
| Date | Event | Price | Change | Sq Ft Price |
|---|---|---|---|---|
| 09/20/2019 09/20/19 | Sold | $261,000 | +4.4% | $122 / Sq Ft |
| 08/05/2019 08/05/19 | Pending | -- | -- | -- |
| 07/30/2019 07/30/19 | Price Changed | $249,900 | -13.8% | $116 / Sq Ft |
| 06/19/2019 06/19/19 | Price Changed | $290,000 | -3.3% | $135 / Sq Ft |
| 06/13/2019 06/13/19 | Price Changed | $300,000 | -6.3% | $140 / Sq Ft |
| 06/03/2019 06/03/19 | For Sale | $320,000 | -- | $149 / Sq Ft |
Tax History Compared to Growth
Tax History
| Year | Tax Paid | Tax Assessment Tax Assessment Total Assessment is a certain percentage of the fair market value that is determined by local assessors to be the total taxable value of land and additions on the property. | Land | Improvement |
|---|---|---|---|---|
| 2024 | $3,836 | $372,100 | $0 | $0 |
| 2023 | $3,638 | $337,500 | $0 | $0 |
| 2022 | $3,452 | $302,900 | $127,800 | $175,100 |
| 2021 | $7,086 | $302,900 | $127,800 | $175,100 |
| 2020 | $3,483 | $302,900 | $127,800 | $175,100 |
| 2019 | $3,085 | $303,000 | $127,800 | $175,200 |
| 2018 | $2,979 | $280,167 | $0 | $0 |
| 2017 | $2,686 | $257,333 | $0 | $0 |
| 2016 | -- | $234,500 | $0 | $0 |
| 2015 | -- | $232,200 | $0 | $0 |
| 2014 | -- | $229,900 | $0 | $0 |
Agents Affiliated with this Home
-
Joseph Stephens

Seller's Agent in 2019
Joseph Stephens
RE/MAX
(410) 591-9332
67 Total Sales
-
Amy Saxe

Seller Co-Listing Agent in 2019
Amy Saxe
RE/MAX
(410) 746-5070
61 Total Sales
-
Karen Donaldson

Buyer's Agent in 2019
Karen Donaldson
RE/MAX
(443) 220-4675
91 Total Sales
Map
Source: Bright MLS
MLS Number: MDCR188696
APN: 08-003076
- 3007 Breezewood Ln
- 4743 Millers Station Rd
- 0 Falls Rd Unit MDCR2017070
- 0 Rohrbaugh Rd Unit MDCR2017474
- 19422 Resh Mill Rd
- 4003 Falls Rd
- 4515 Woodedge Dr
- 19416 Gunpowder Rd
- 2875 Pelham Ct
- 4605 Dave Rill Rd
- 6 Copewood Ct
- 2404 Fairway Oaks Ct
- 2461 Fairmount Rd
- 4701 Gross Mill Rd
- 18350 Falls Rd
- 4111 Murphys Run Ct
- 4227 Rupp Rd
- Lot 2 Water Tank Rd
- Lot 1 Water Tank Rd
- 1707 Northview Dr
- 4764 Millers Station Rd
- 4760 Millers Station Rd
- 1 Miller Station Rd Lot
- 1 Miller Station Rd
- 1 LOT Miller Station Rd
- 4759 Millers Station Rd
- 4756 Millers Station Rd
- 4806 Millers Station Rd
- 4755 Millers Station Rd
- 0 Millers Station Unit 1000080071
- 0 Millers Station Unit CR8731616
- 0 Millers Station Unit CR9511813
- 0 Millers Station Unit MDCR195482
- 0 Millers Station Unit MDCR190614
- 0 Millers Station Unit 1000079981
- 4813 Millers Station Rd
- 4810 Millers Station Rd
- 4814 Millers Station Rd
- 3050 Rohrbaugh Rd
- 4751 Millers Station Rd
