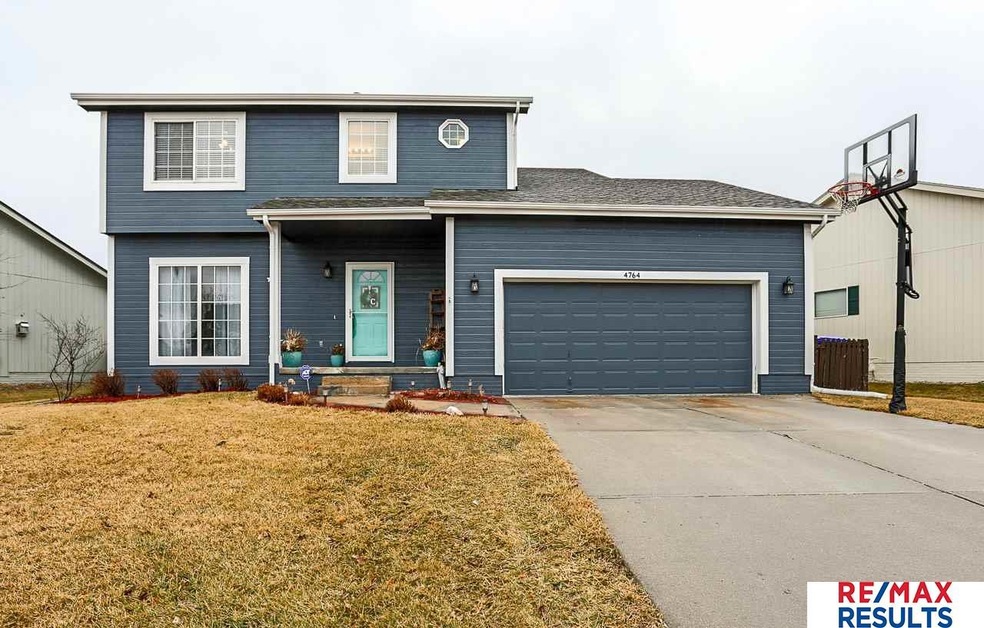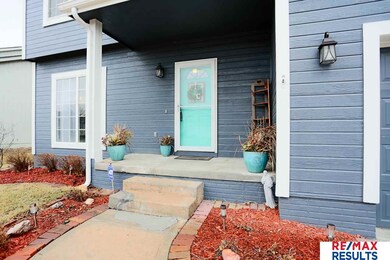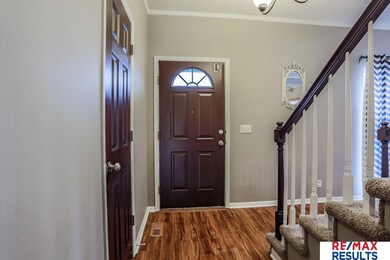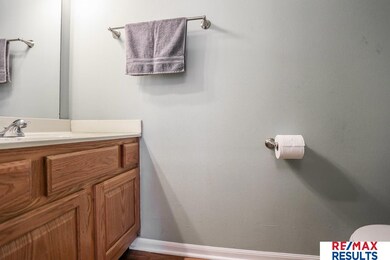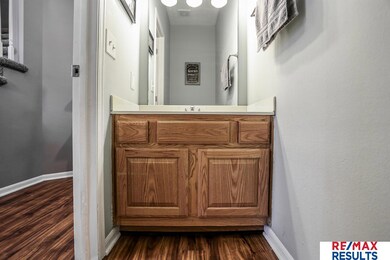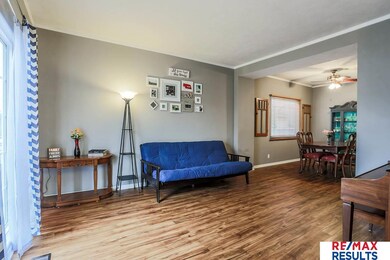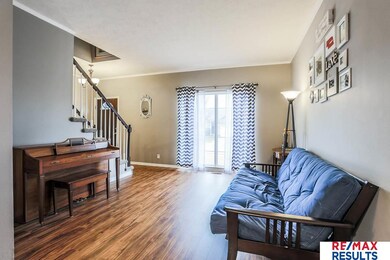
Highlights
- 1 Fireplace
- Porch
- Patio
- No HOA
- 2 Car Attached Garage
- Forced Air Heating and Cooling System
About This Home
As of May 2018This extraordinary 2 story will WOW you with its updates & new backyard patio! The spacious rooms, open layout, 4 bedrooms & tons of storage space stand out above the competition! Fabulous updates include new flooring throughout ENTIRE home, new ext/int paint, 2yr old roof, newer high efficiency HVAC & a partially finished theater room. Have fun in large, fully fenced backyard w/playset. Ample storage space in attic through master closet. A block away from walking trail. This is the ONE!
Last Agent to Sell the Property
Better Homes and Gardens R.E. License #20140197 Listed on: 03/22/2018

Home Details
Home Type
- Single Family
Est. Annual Taxes
- $3,749
Year Built
- Built in 2001
Lot Details
- Lot Dimensions are 104 x 61
- Property is Fully Fenced
- Privacy Fence
- Level Lot
- Sprinkler System
Parking
- 2 Car Attached Garage
Home Design
- Composition Roof
- Hardboard
Interior Spaces
- 1,909 Sq Ft Home
- 2-Story Property
- Ceiling Fan
- 1 Fireplace
- Window Treatments
- Basement
Kitchen
- Oven
- Microwave
- Dishwasher
- Disposal
Flooring
- Wall to Wall Carpet
- Laminate
Bedrooms and Bathrooms
- 4 Bedrooms
Outdoor Features
- Patio
- Porch
Schools
- Standing Bear Elementary School
- Buffett Middle School
- Burke High School
Utilities
- Forced Air Heating and Cooling System
- Heating System Uses Gas
- Cable TV Available
Community Details
- No Home Owners Association
- Westin Hills West Subdivision
Listing and Financial Details
- Assessor Parcel Number 2532182640
Ownership History
Purchase Details
Home Financials for this Owner
Home Financials are based on the most recent Mortgage that was taken out on this home.Purchase Details
Home Financials for this Owner
Home Financials are based on the most recent Mortgage that was taken out on this home.Purchase Details
Home Financials for this Owner
Home Financials are based on the most recent Mortgage that was taken out on this home.Purchase Details
Home Financials for this Owner
Home Financials are based on the most recent Mortgage that was taken out on this home.Similar Homes in Omaha, NE
Home Values in the Area
Average Home Value in this Area
Purchase History
| Date | Type | Sale Price | Title Company |
|---|---|---|---|
| Warranty Deed | $212,978 | Platinum Title & Escrow Llc | |
| Warranty Deed | $170,000 | None Available | |
| Interfamily Deed Transfer | -- | -- | |
| Warranty Deed | $150,000 | -- |
Mortgage History
| Date | Status | Loan Amount | Loan Type |
|---|---|---|---|
| Open | $194,418 | New Conventional | |
| Closed | $204,000 | New Conventional | |
| Closed | $202,350 | New Conventional | |
| Closed | $63,700 | Commercial | |
| Previous Owner | $137,600 | New Conventional | |
| Previous Owner | $153,000 | New Conventional | |
| Previous Owner | $135,876 | VA | |
| Previous Owner | $154,386 | VA | |
| Previous Owner | $152,250 | VA |
Property History
| Date | Event | Price | Change | Sq Ft Price |
|---|---|---|---|---|
| 05/04/2018 05/04/18 | Sold | $213,000 | +1.4% | $112 / Sq Ft |
| 03/25/2018 03/25/18 | Pending | -- | -- | -- |
| 03/22/2018 03/22/18 | For Sale | $210,000 | +23.5% | $110 / Sq Ft |
| 07/29/2014 07/29/14 | Sold | $170,000 | 0.0% | $89 / Sq Ft |
| 06/30/2014 06/30/14 | Pending | -- | -- | -- |
| 06/26/2014 06/26/14 | For Sale | $170,000 | -- | $89 / Sq Ft |
Tax History Compared to Growth
Tax History
| Year | Tax Paid | Tax Assessment Tax Assessment Total Assessment is a certain percentage of the fair market value that is determined by local assessors to be the total taxable value of land and additions on the property. | Land | Improvement |
|---|---|---|---|---|
| 2023 | $5,901 | $279,700 | $32,700 | $247,000 |
| 2022 | $5,153 | $241,400 | $32,700 | $208,700 |
| 2021 | $4,513 | $213,200 | $32,700 | $180,500 |
| 2020 | $4,564 | $213,200 | $32,700 | $180,500 |
| 2019 | $3,764 | $175,300 | $31,700 | $143,600 |
| 2018 | $3,769 | $175,300 | $31,700 | $143,600 |
| 2017 | $3,750 | $157,700 | $31,700 | $126,000 |
| 2016 | $3,534 | $149,100 | $16,700 | $132,400 |
| 2015 | $3,383 | $139,300 | $15,600 | $123,700 |
| 2014 | $3,383 | $139,300 | $15,600 | $123,700 |
Agents Affiliated with this Home
-
Cassandra Herfindahl

Seller's Agent in 2018
Cassandra Herfindahl
Better Homes and Gardens R.E.
(402) 305-5614
44 Total Sales
-
Courtney Goodman
C
Buyer's Agent in 2018
Courtney Goodman
BHHS Ambassador Real Estate
(402) 517-1227
53 Total Sales
-
Lisa Ritter

Seller's Agent in 2014
Lisa Ritter
RE/MAX Results
(402) 612-2413
218 Total Sales
Map
Source: Great Plains Regional MLS
MLS Number: 21804325
APN: 3218-2640-25
- 14820 Fowler Ave
- 4764 N 149th Cir
- 4687 N 149th St
- 14633 Saratoga St
- 4730 N 150th St
- 14607 Larimore Ave
- 14919 Fort St
- 14767 Ames Ave
- 15075 Fowler Ave
- 15036 Tibbles St
- 15209 Saratoga St
- 5119 N 152nd Ave
- 14805 Ruggles St
- 3915 N 150th St
- 4023 N 147th St
- 14123 Camden Ave
- 14954 Himebaugh Ave
- 5020 N 141st St
- 14632 Ellison Ave
- 5608 N 151st St
