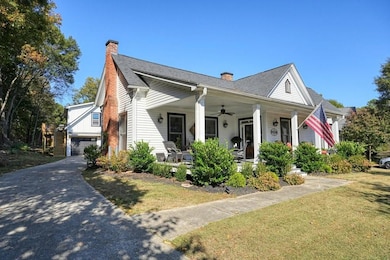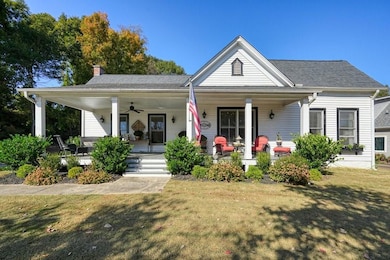4765 Logan Rd Acworth, GA 30101
Estimated payment $3,425/month
Highlights
- Very Popular Property
- Additional Residence on Property
- Boating
- McCall Primary School Rated A
- Community Beach Access
- 1-minute walk to Logan Farm Park
About This Home
Immaculate! Gorgeous! Perfection! This home is the real deal. Totally renovated historic home in the heart of Historic Downtown Acworth. Huge rocking chair front porch. Hardwood floors throughout. Beautiful eat-in kitchen with quartz countertops, Carrara marble backsplash, stainless steel appliances and custom hood. 4 working fireplaces (3 gas, 1 wood burning). Oversized owners suite with gorgeous bathroom. His and hers California Closets. Foam insulation and double paned windows make this historic home very energy efficient.
The owner's have recently added a giant screened in back porch, vaulted ceilings with beams, brick-wood burning fireplace, pass-through window with gorgeous hand planed wood bar...and the newest star of the show is the brand new garage apartment. Every detail is perfection. 1 bedroom, 1 bath, living room/kitchen with quartzite countertops, refrigerator drawers, microwave drawer, ice maker, and beautiful cabinetry. Full bath has large walk in shower with ceramic tilework and even a stackable washer and dryer. Home initially was brought down to studs and floorplan reconfigured in 2003 - All new electrical - plumbing updated then
This "show-stopper" is across the street from all that the Parkside has to offer.
Open house Sunday October 26 12 PM-2 PM This will go fast!
Home Details
Home Type
- Single Family
Est. Annual Taxes
- $1,141
Year Built
- Built in 1920
Lot Details
- 0.32 Acre Lot
- Private Entrance
- Landscaped
- Level Lot
- Cleared Lot
- Private Yard
- Back and Front Yard
Parking
- 2 Car Garage
- Parking Accessed On Kitchen Level
- Front Facing Garage
- Garage Door Opener
- Driveway Level
Home Design
- Farmhouse Style Home
- Pillar, Post or Pier Foundation
- Block Foundation
- Spray Foam Insulation
- Shingle Roof
- Wood Siding
- HardiePlank Type
Interior Spaces
- 1,928 Sq Ft Home
- 1-Story Property
- Crown Molding
- Vaulted Ceiling
- Recessed Lighting
- Gas Log Fireplace
- Brick Fireplace
- Double Pane Windows
- Wood Frame Window
- Great Room with Fireplace
- 4 Fireplaces
- Sun or Florida Room
- Screened Porch
- Park or Greenbelt Views
- Crawl Space
- Pull Down Stairs to Attic
- Fire and Smoke Detector
Kitchen
- Open to Family Room
- Eat-In Kitchen
- Self-Cleaning Oven
- Gas Range
- Microwave
- Dishwasher
- Stone Countertops
- White Kitchen Cabinets
- Disposal
Flooring
- Wood
- Ceramic Tile
- Luxury Vinyl Tile
Bedrooms and Bathrooms
- Oversized primary bedroom
- 4 Bedrooms | 3 Main Level Bedrooms
- Fireplace in Primary Bedroom
- Dual Closets
- Shower Only
Laundry
- Laundry Room
- Laundry on main level
- 220 Volts In Laundry
- Electric Dryer Hookup
Outdoor Features
- Outdoor Fireplace
- Outdoor Gas Grill
Schools
- Mccall Primary/Acworth Intermediate
- Barber Middle School
- North Cobb High School
Utilities
- Central Heating and Cooling System
- Heating System Uses Natural Gas
- 110 Volts
- Cable TV Available
Additional Features
- Energy-Efficient Insulation
- Additional Residence on Property
- Property is near shops
Listing and Financial Details
- Assessor Parcel Number 20003103360
Community Details
Overview
- Historic Downtown Acworth Subdivision
- Community Lake
Amenities
- Restaurant
Recreation
- Boating
- Community Beach Access
- Pickleball Courts
- Community Playground
- Fishing
- Park
- Trails
Map
Home Values in the Area
Average Home Value in this Area
Tax History
| Year | Tax Paid | Tax Assessment Tax Assessment Total Assessment is a certain percentage of the fair market value that is determined by local assessors to be the total taxable value of land and additions on the property. | Land | Improvement |
|---|---|---|---|---|
| 2025 | $1,141 | $153,580 | $48,000 | $105,580 |
| 2024 | $3,829 | $153,580 | $48,000 | $105,580 |
| 2023 | $2,645 | $124,000 | $24,000 | $100,000 |
| 2022 | $3,210 | $124,000 | $24,000 | $100,000 |
| 2021 | $3,210 | $124,000 | $24,000 | $100,000 |
| 2020 | $4,123 | $127,416 | $24,000 | $103,416 |
| 2019 | $2,761 | $90,960 | $22,000 | $68,960 |
| 2018 | $2,761 | $90,960 | $22,000 | $68,960 |
| 2017 | $2,261 | $78,628 | $22,000 | $56,628 |
| 2016 | $2,261 | $78,628 | $22,000 | $56,628 |
| 2015 | $2,180 | $74,000 | $25,652 | $48,348 |
| 2014 | $2,199 | $74,000 | $0 | $0 |
Property History
| Date | Event | Price | List to Sale | Price per Sq Ft | Prior Sale |
|---|---|---|---|---|---|
| 10/26/2025 10/26/25 | Price Changed | $635,000 | +0.8% | $329 / Sq Ft | |
| 10/25/2025 10/25/25 | For Sale | $630,000 | +96.9% | $327 / Sq Ft | |
| 08/30/2019 08/30/19 | Sold | $320,000 | +10.4% | $224 / Sq Ft | View Prior Sale |
| 07/16/2019 07/16/19 | Pending | -- | -- | -- | |
| 07/13/2019 07/13/19 | For Sale | $289,900 | +16.0% | $203 / Sq Ft | |
| 10/19/2017 10/19/17 | Sold | $250,000 | 0.0% | $175 / Sq Ft | View Prior Sale |
| 09/04/2017 09/04/17 | Pending | -- | -- | -- | |
| 09/01/2017 09/01/17 | For Sale | $249,900 | -- | $175 / Sq Ft |
Purchase History
| Date | Type | Sale Price | Title Company |
|---|---|---|---|
| Warranty Deed | $320,000 | -- | |
| Warranty Deed | $250,000 | -- | |
| Warranty Deed | -- | -- | |
| Deed | $249,100 | -- |
Mortgage History
| Date | Status | Loan Amount | Loan Type |
|---|---|---|---|
| Previous Owner | $206,000 | New Conventional | |
| Previous Owner | $200,000 | New Conventional | |
| Previous Owner | $24,900 | New Conventional |
Source: First Multiple Listing Service (FMLS)
MLS Number: 7671806
APN: 20-0031-0-336-0
- 4890 Jenny Dr
- 4219 Brandy Ann Dr
- 4308 Southside Dr
- 4341 Logan Way
- 4351 Logan Way
- 4304 Hill View Dr
- 4908 Futral Dr
- 4206 Mastic Point Unit 24
- 3627 Spring Meadow Ct
- 4914 Magnolia Cottage Way Unit 2
- 4481 Mclain Cir
- 4704 Liberty Square Dr
- 90 Citrine Way
- 4804 Liberty Plaza
- 4644 Liberty Square Dr
- 4504 Lombardy Way
- 4845 Willow St
- 4022 Cottage Oaks Dr Unit 7
- 4189 Terrace Dr
- 4230 Old Cherokee St
- 4230 Old Cherokee St Unit ID1285718P
- 4210 Old Cherokee St
- 4891 Jenny Dr
- 4336 Hill View Dr
- 4901 Cherokee St
- 4191 Lake Acworth Dr
- 4611 Logan Way
- 4481 Mclain Cir Unit ID1234801P
- 4481 Mclain Cir
- 3985 Vail Cir NW
- 5360 Allatoona Gateway
- 4639 Liberty Square Dr
- 4669 Emerald Willow Dr
- 4375 Park St
- 4375 Park St Unit ID1234807P
- 4632 Liberty Square Dr Unit ID1234810P
- 4632 Liberty Square Dr
- 5005 Maryland Dr NW







