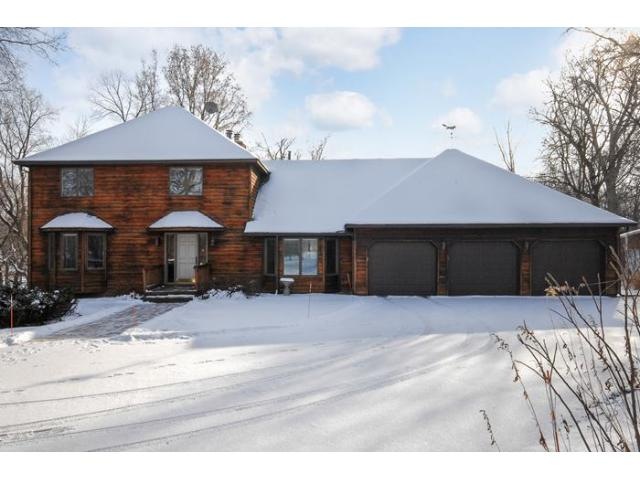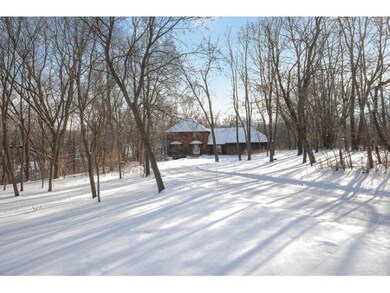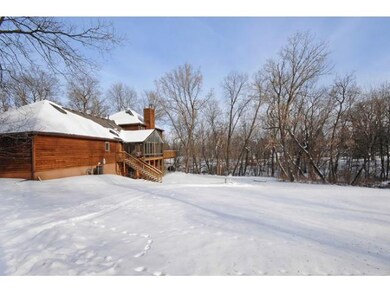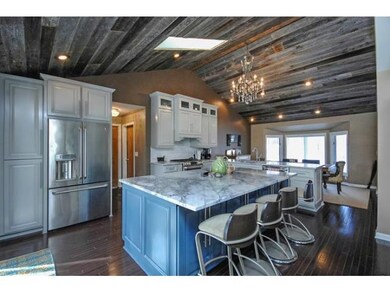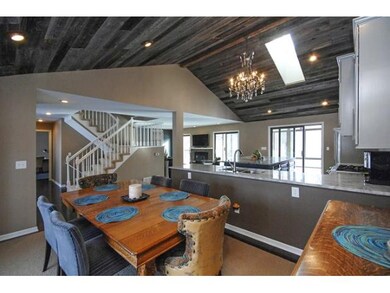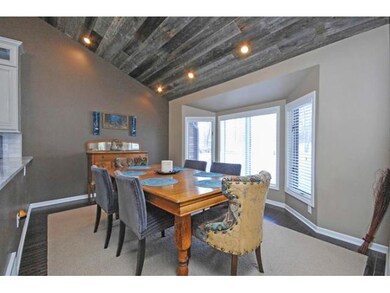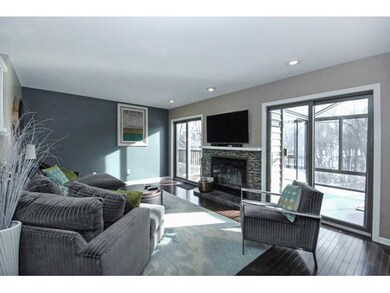
4765 Watertown Rd Maple Plain, MN 55359
4
Beds
3.5
Baths
2,266
Sq Ft
5.89
Acres
Highlights
- 5.89 Acre Lot
- Deck
- Vaulted Ceiling
- Schumann Elementary School Rated A-
- Family Room with Fireplace
- Wood Flooring
About This Home
As of February 2016Sun-filled walkout 2-sty w/ open flr plan & vaulted ceilings. Updates galore! Beautifully updated eat-in kitchen w/brkfst bar and formal dining. Main flr mstr w/private bath & office. 3-season porch overlooking large yard. 30x48 pole barn. Orono schools.
Home Details
Home Type
- Single Family
Est. Annual Taxes
- $4,682
Year Built
- Built in 1988
Lot Details
- 5.89 Acre Lot
- Lot Dimensions are 1153 x 75 x 475 x 950
- Property fronts a county road
- Irregular Lot
Parking
- 3 Car Attached Garage
- Garage Door Opener
Home Design
- Slab Foundation
- Pitched Roof
- Asphalt Shingled Roof
- Wood Siding
Interior Spaces
- 2-Story Property
- Woodwork
- Vaulted Ceiling
- Ceiling Fan
- Skylights
- Wood Burning Fireplace
- Family Room with Fireplace
- 2 Fireplaces
- Living Room with Fireplace
Kitchen
- Range
- Microwave
- Freezer
- Dishwasher
Flooring
- Wood
- Tile
Bedrooms and Bathrooms
- 4 Bedrooms
Laundry
- Dryer
- Washer
Basement
- Walk-Out Basement
- Basement Fills Entire Space Under The House
- Sump Pump
- Basement Window Egress
Outdoor Features
- Deck
- Pole Barn
- Separate Outdoor Workshop
Utilities
- Forced Air Heating and Cooling System
- Well
- Water Softener is Owned
- Mound Septic
- Private Sewer
Listing and Financial Details
- Assessor Parcel Number 3111823220002
Map
Create a Home Valuation Report for This Property
The Home Valuation Report is an in-depth analysis detailing your home's value as well as a comparison with similar homes in the area
Home Values in the Area
Average Home Value in this Area
Property History
| Date | Event | Price | Change | Sq Ft Price |
|---|---|---|---|---|
| 02/04/2016 02/04/16 | Sold | $585,000 | -2.5% | $259 / Sq Ft |
| 12/17/2015 12/17/15 | Pending | -- | -- | -- |
| 12/11/2015 12/11/15 | Price Changed | $599,900 | -2.4% | $265 / Sq Ft |
| 11/30/2015 11/30/15 | For Sale | $614,900 | +15.0% | $272 / Sq Ft |
| 02/04/2015 02/04/15 | Sold | $534,900 | -0.9% | $236 / Sq Ft |
| 01/22/2015 01/22/15 | Pending | -- | -- | -- |
| 01/15/2015 01/15/15 | For Sale | $539,900 | +39.5% | $238 / Sq Ft |
| 06/05/2012 06/05/12 | Sold | $387,000 | -14.0% | $109 / Sq Ft |
| 05/10/2012 05/10/12 | Pending | -- | -- | -- |
| 11/11/2011 11/11/11 | For Sale | $450,000 | -- | $127 / Sq Ft |
Source: NorthstarMLS
Tax History
| Year | Tax Paid | Tax Assessment Tax Assessment Total Assessment is a certain percentage of the fair market value that is determined by local assessors to be the total taxable value of land and additions on the property. | Land | Improvement |
|---|---|---|---|---|
| 2023 | $9,669 | $930,300 | $425,000 | $505,300 |
| 2022 | $7,370 | $833,000 | $355,000 | $478,000 |
| 2021 | $7,074 | $652,000 | $285,000 | $367,000 |
| 2020 | $7,250 | $630,000 | $270,000 | $360,000 |
| 2019 | $7,092 | $619,000 | $270,000 | $349,000 |
| 2018 | $7,115 | $599,000 | $270,000 | $329,000 |
| 2017 | $6,412 | $535,000 | $230,000 | $305,000 |
| 2016 | $6,601 | $535,000 | $260,000 | $275,000 |
| 2015 | $5,004 | $409,000 | $141,000 | $268,000 |
| 2014 | -- | $387,000 | $137,000 | $250,000 |
Source: Public Records
Mortgage History
| Date | Status | Loan Amount | Loan Type |
|---|---|---|---|
| Open | $85,000 | Future Advance Clause Open End Mortgage | |
| Open | $384,000 | New Conventional | |
| Closed | $417,000 | New Conventional | |
| Previous Owner | $417,000 | New Conventional | |
| Previous Owner | $348,300 | New Conventional | |
| Previous Owner | $173,000 | Credit Line Revolving |
Source: Public Records
Deed History
| Date | Type | Sale Price | Title Company |
|---|---|---|---|
| Warranty Deed | $585,000 | Burnet Title | |
| Warranty Deed | $534,900 | Burnet Title | |
| Warranty Deed | $387,000 | Liberty Title Inc |
Source: Public Records
Similar Homes in Maple Plain, MN
Source: NorthstarMLS
MLS Number: NST4554503
APN: 31-118-23-22-0002
Nearby Homes
- 4898 County Road 6
- 4970 MacAllister Dr
- 4795 Juniper Curve
- 5375 Moline Rd
- 1500 Budd Ave
- 5426 Joyce St
- 4819 Baker Reserve Ln
- 4837 Baker Reserve Ln
- 1635 Delano Ave
- 5475 Main St W
- 4760 N Arm Dr
- 5829 Three Oaks Ave
- 995 Honey Hill
- 2017 Bridgevine Ct
- 970 Honey Hill
- 990 Honey Hill
- 2045 Bridgevine Ct
- 4765 Augusta St
- 655 Trails End Rd
- 2084 Bridgevine Ct
