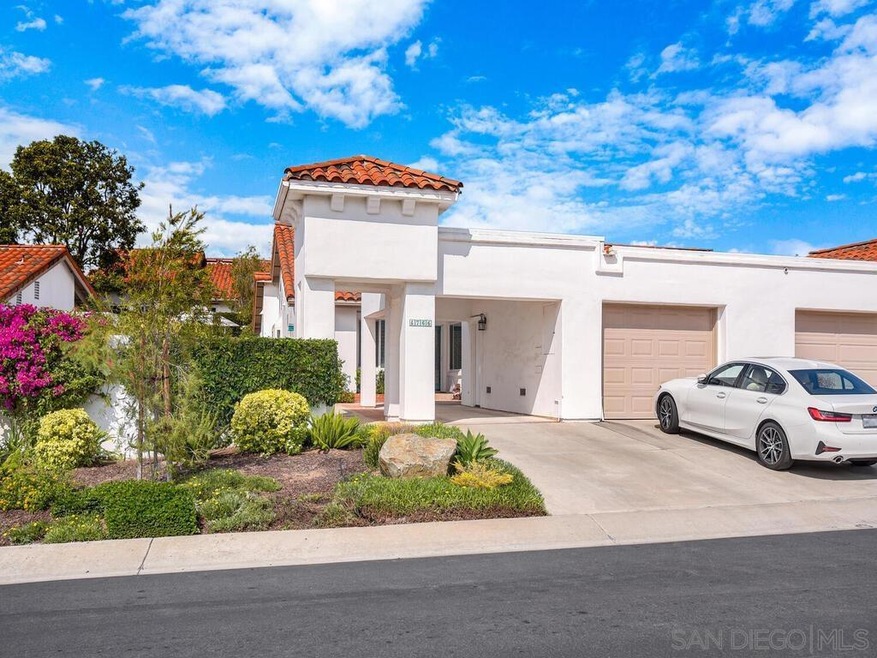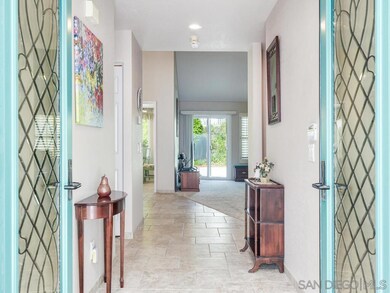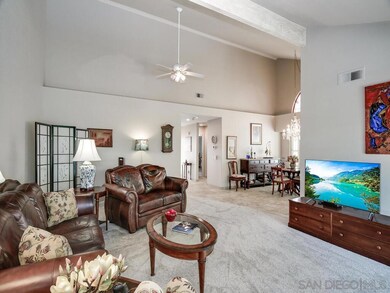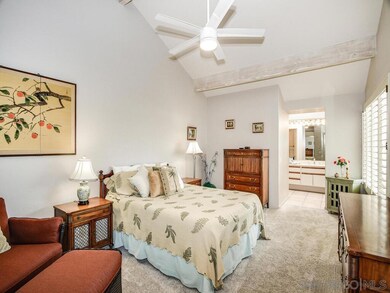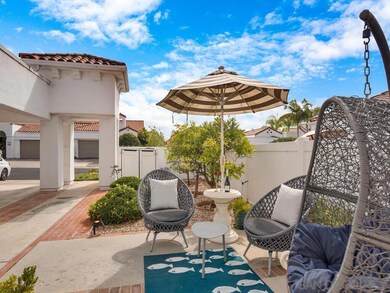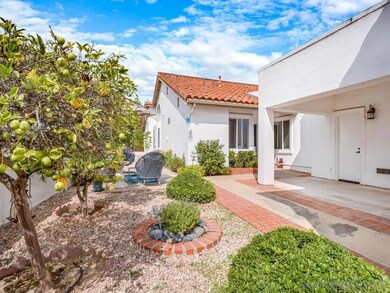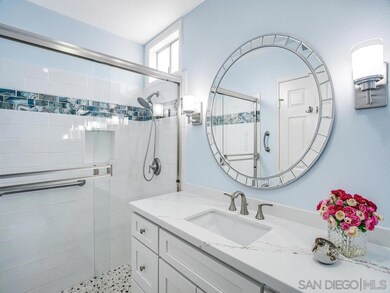
4766 Collinos Way Oceanside, CA 92056
Ocean Hills NeighborhoodHighlights
- Golf Course Community
- Gated with Attendant
- Senior Community
- Fitness Center
- Heated Spa
- RV Parking in Community
About This Home
As of December 2022Welcome home to this lovingly maintained Athena model at acclaimed 55+ Ocean Hills Country Club. The galleria formal entry leads to the comfortable living room, spacious separate dining room and garden view kitchen with morning breakfast area. Retrofitted windows and sliders too. Wonderful sunny, bright, relaxing and entertaining patios to enjoy. Low maintenance landscaping and citrus trees are a plus! The amazing 27000 sqft Clubhouse and all the amenities to enjoy are just a few blocks away. Free golf, free gated RV parking lot inside the community, 35+ social clubs, pickleball, tennis, Jr Olympic saltwater pool and so much more. Discover the OHCC lifestyle with mild climate & gentle coastal breezes. Please see the supplement below. Nestled on a hill just three + miles from the Pacific Ocean, you'll find Ocean Hills Country Club...North Coastal San Diego's best kept secret! This is a premier ACTIVE 55+ adult community set on 350 acres with 1632 homes. Amenities include a world class solar heated saltwater pool for laps and fun, a magnificent 27000 sqft Clubhouse with hall & dancefloor, exercise rooms, art & craft rooms, billiards, chamber music studio, computer room, and over 38 social clubs, to choose to join. There is a club for almost every interest and passion, from art to wine tasting. Play bridge, mahjong, poker, boardgames too. There is a private 18-hole golf course, solar-heated saltwater pool, library, pickleball, tennis, and bocce courts, off leash dog park, onsite RV lot and RV club and more! A big plus is the 24-hour attended entry gate and dusk-to-dawn roving patrol.
Townhouse Details
Home Type
- Townhome
Est. Annual Taxes
- $7,440
Year Built
- Built in 1986 | Remodeled
Lot Details
- 4,519 Sq Ft Lot
- Open Space
- 1 Common Wall
- Partially Fenced Property
- Vinyl Fence
- Irregular Lot
HOA Fees
- $564 Monthly HOA Fees
Parking
- 1 Car Attached Garage
- Attached Carport
- Single Garage Door
- Garage Door Opener
- Gated Parking
Home Design
- Mediterranean Architecture
- Twin Home
- Clay Roof
- Stucco Exterior
Interior Spaces
- 1,444 Sq Ft Home
- 1-Story Property
- Cathedral Ceiling
- Ceiling Fan
- Formal Entry
- Formal Dining Room
- Park or Greenbelt Views
- Pull Down Stairs to Attic
Kitchen
- Breakfast Area or Nook
- Electric Cooktop
- Dishwasher
- Disposal
Flooring
- Partially Carpeted
- Tile
Bedrooms and Bathrooms
- 2 Bedrooms
- 2 Full Bathrooms
- Shower Only
Laundry
- Laundry closet
- Full Size Washer or Dryer
- Dryer
- Washer
Home Security
Pool
- Heated Spa
- Saltwater Pool
- Solar Heated Spa
Utilities
- Cooling System Powered By Gas
- Natural Gas Connected
- Gas Water Heater
- Cable TV Available
Additional Features
- Drip Irrigation
- Slab Porch or Patio
Listing and Financial Details
- Assessor Parcel Number 169-382-39-00
Community Details
Overview
- Senior Community
- Association fees include cable/tv services, common area maintenance, gated community, roof maintenance, clubhouse paid
- 2 Units
- Ocean Hills Country Club Association, Phone Number (760) 758-7080
- Ocean Hills Country Club Community
- Property Manager
- RV Parking in Community
Amenities
- Community Fire Pit
- Clubhouse
- Banquet Facilities
- Billiard Room
- Meeting Room
- Card Room
- Recreation Room
Recreation
- Golf Course Community
- Tennis Courts
- Bocce Ball Court
- Ping Pong Table
- Fitness Center
- Community Pool
- Community Spa
- Recreational Area
Pet Policy
- Breed Restrictions
Security
- Gated with Attendant
- Controlled Access
- Carbon Monoxide Detectors
- Fire and Smoke Detector
Ownership History
Purchase Details
Home Financials for this Owner
Home Financials are based on the most recent Mortgage that was taken out on this home.Purchase Details
Purchase Details
Home Financials for this Owner
Home Financials are based on the most recent Mortgage that was taken out on this home.Purchase Details
Home Financials for this Owner
Home Financials are based on the most recent Mortgage that was taken out on this home.Purchase Details
Home Financials for this Owner
Home Financials are based on the most recent Mortgage that was taken out on this home.Purchase Details
Similar Homes in Oceanside, CA
Home Values in the Area
Average Home Value in this Area
Purchase History
| Date | Type | Sale Price | Title Company |
|---|---|---|---|
| Deed | -- | Equity Title | |
| Grant Deed | $675,000 | Equity Title | |
| Interfamily Deed Transfer | -- | None Available | |
| Grant Deed | $525,000 | Fidelity Natl Title Co Sd | |
| Interfamily Deed Transfer | -- | None Available | |
| Interfamily Deed Transfer | -- | Fidelity National Title Co | |
| Deed | $137,200 | -- |
Mortgage History
| Date | Status | Loan Amount | Loan Type |
|---|---|---|---|
| Open | $540,000 | New Conventional | |
| Previous Owner | $250,000 | New Conventional | |
| Previous Owner | $157,500 | Unknown | |
| Previous Owner | $154,000 | New Conventional |
Property History
| Date | Event | Price | Change | Sq Ft Price |
|---|---|---|---|---|
| 12/14/2022 12/14/22 | Sold | $675,000 | -6.9% | $467 / Sq Ft |
| 11/09/2022 11/09/22 | Pending | -- | -- | -- |
| 10/26/2022 10/26/22 | Price Changed | $724,900 | -3.3% | $502 / Sq Ft |
| 10/07/2022 10/07/22 | For Sale | $749,900 | +42.8% | $519 / Sq Ft |
| 03/14/2017 03/14/17 | Sold | $525,000 | 0.0% | $364 / Sq Ft |
| 02/12/2017 02/12/17 | Pending | -- | -- | -- |
| 01/28/2017 01/28/17 | For Sale | $525,000 | -- | $364 / Sq Ft |
Tax History Compared to Growth
Tax History
| Year | Tax Paid | Tax Assessment Tax Assessment Total Assessment is a certain percentage of the fair market value that is determined by local assessors to be the total taxable value of land and additions on the property. | Land | Improvement |
|---|---|---|---|---|
| 2024 | $7,440 | $688,500 | $484,500 | $204,000 |
| 2023 | $7,336 | $574,162 | $426,521 | $147,641 |
| 2022 | $6,276 | $574,162 | $426,521 | $147,641 |
| 2021 | $6,135 | $562,905 | $418,158 | $144,747 |
| 2020 | $6,113 | $557,134 | $413,871 | $143,263 |
| 2019 | $6,021 | $546,210 | $405,756 | $140,454 |
| 2018 | $5,721 | $535,500 | $397,800 | $137,700 |
| 2017 | $2,472 | $233,330 | $66,904 | $166,426 |
| 2016 | $2,411 | $228,756 | $65,593 | $163,163 |
| 2015 | $2,400 | $225,321 | $64,608 | $160,713 |
| 2014 | $2,340 | $220,908 | $63,343 | $157,565 |
Agents Affiliated with this Home
-
Sue Silva

Seller's Agent in 2022
Sue Silva
Coldwell Banker Realty
(858) 229-1193
43 in this area
57 Total Sales
-
Ewa Baska

Buyer's Agent in 2022
Ewa Baska
eXp Realty of California, Inc.
(760) 824-5322
1 in this area
15 Total Sales
-

Seller's Agent in 2017
Eileen Schwartz
eXp Realty of California, Inc
(760) 803-4663
22 Total Sales
-
A
Buyer's Agent in 2017
AUGUST BRAUN AUGUST BRAUN
Coldwell Banker Realty
-

Buyer's Agent in 2017
Andrew Chasse
ERA Ranch & Sea Realty
(760) 505-5460
Map
Source: San Diego MLS
MLS Number: 220025424
APN: 169-382-39
- 4058 Lemnos Way
- 4078 Lemnos Way
- 4732 Galicia Way
- 4905 Alicante Way
- 4946 Alicante Way
- 4958 Alicante Way
- 4951 Delos Way
- 4981 Lamia Way
- 4979 Poseidon Way
- 4912 Keos Way
- 4994 Alicante Way
- 4946 Kalamis Way
- 4161 Rhodes Way
- 4138 Pindar Way
- 4704 Cordoba Way
- 5015 Alicante Way
- 4661 Majorca Way
- 4604 Zamora Way
- 4695 Adra Way
- 4523 Cordoba Way
