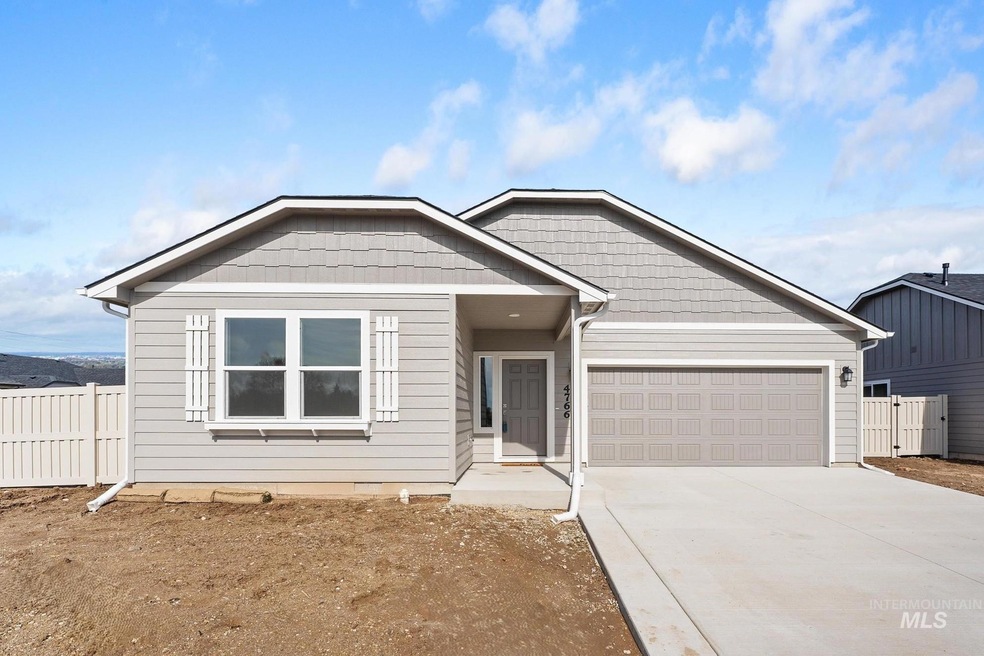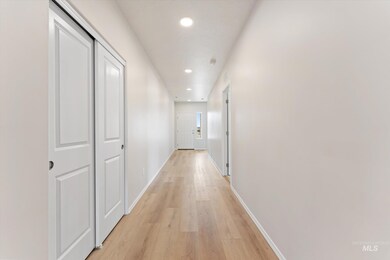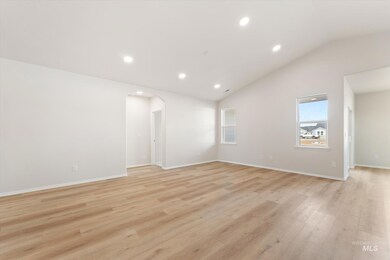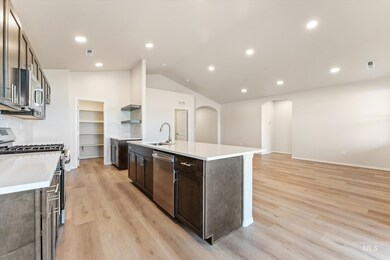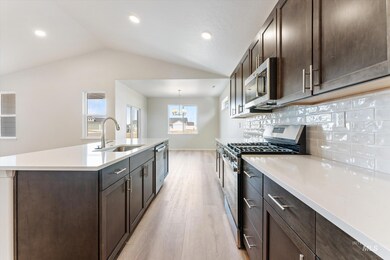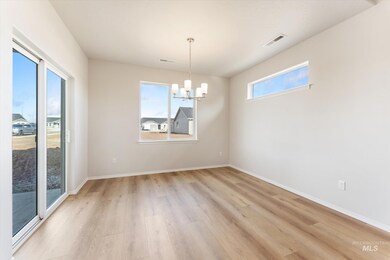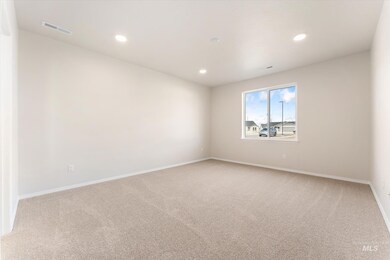
$399,000
- 3 Beds
- 2 Baths
- 1,419 Sq Ft
- 4388 E Lochsa River Dr
- Nampa, ID
Welcome to this charming and beautifully maintained single-level home featuring 3 spacious bedrooms, 2 full bathrooms, and a versatile bonus room—ideal for a home office, playroom, or cozy den. Enjoy the convenience of a 3-car garage and potential RV parking, complete with an installed RV gate. The fully fenced backyard offers ample space for outdoor entertaining, gardening, or simply relaxing in
Monica Coronado RE/MAX Executives
