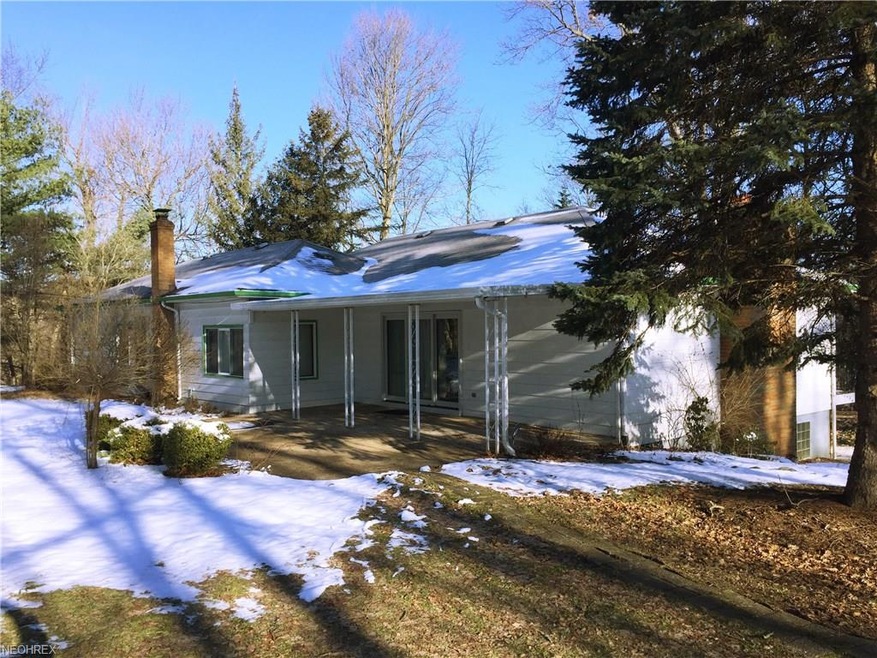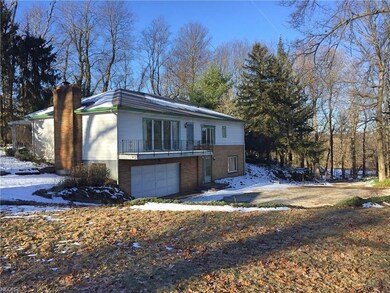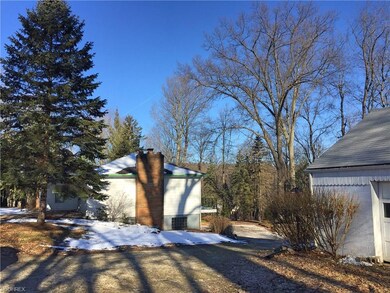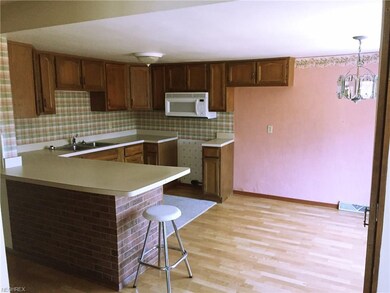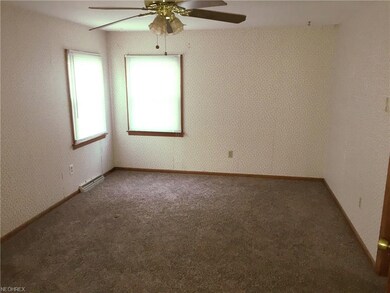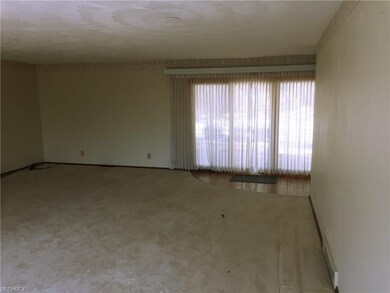
4767 Medina Rd Copley, OH 44321
Estimated Value: $297,000 - $390,000
Highlights
- 3.46 Acre Lot
- 1 Fireplace
- Forced Air Heating and Cooling System
- Richfield Elementary School Rated A-
- 3 Car Garage
- 1-Story Property
About This Home
As of May 2018First floor living in Bath Township. This Ranch sits conveniently near shopping, restaurants, medical services, and groceries all in Revere Schools. The nearly 3.5 acre lot offers plenty of room. 3 bedrooms, an office and two full baths service the first floor along with a large Great Room with fireplace and eat-in kitchen. This home is awaiting the new owner's finishing touches.
Last Agent to Sell the Property
EXP Realty, LLC. License #2015000558 Listed on: 03/01/2018

Last Buyer's Agent
Angela DeFabio
Deleted Agent License #2016001229
Home Details
Home Type
- Single Family
Est. Annual Taxes
- $2,329
Year Built
- Built in 1950
Lot Details
- 3.46 Acre Lot
- Unpaved Streets
Parking
- 3 Car Garage
Home Design
- Asphalt Roof
- Vinyl Construction Material
Interior Spaces
- 1,351 Sq Ft Home
- 1-Story Property
- 1 Fireplace
- Partially Finished Basement
Bedrooms and Bathrooms
- 3 Bedrooms
- 2 Full Bathrooms
Utilities
- Forced Air Heating and Cooling System
- Heating System Uses Oil
- Well
- Septic Tank
Listing and Financial Details
- Assessor Parcel Number 0403172
Ownership History
Purchase Details
Similar Homes in the area
Home Values in the Area
Average Home Value in this Area
Purchase History
| Date | Buyer | Sale Price | Title Company |
|---|---|---|---|
| Walker Pauline | -- | -- |
Mortgage History
| Date | Status | Borrower | Loan Amount |
|---|---|---|---|
| Closed | Walker Pauline | $35,000 |
Property History
| Date | Event | Price | Change | Sq Ft Price |
|---|---|---|---|---|
| 05/10/2018 05/10/18 | Sold | $160,000 | -11.1% | $118 / Sq Ft |
| 03/16/2018 03/16/18 | Pending | -- | -- | -- |
| 03/01/2018 03/01/18 | For Sale | $180,000 | -- | $133 / Sq Ft |
Tax History Compared to Growth
Tax History
| Year | Tax Paid | Tax Assessment Tax Assessment Total Assessment is a certain percentage of the fair market value that is determined by local assessors to be the total taxable value of land and additions on the property. | Land | Improvement |
|---|---|---|---|---|
| 2025 | $4,831 | $90,395 | $26,194 | $64,201 |
| 2024 | $4,831 | $90,395 | $26,194 | $64,201 |
| 2023 | $4,831 | $90,395 | $26,194 | $64,201 |
| 2022 | $4,131 | $66,361 | $19,121 | $47,240 |
| 2021 | $4,043 | $66,361 | $19,121 | $47,240 |
| 2020 | $3,964 | $66,360 | $19,120 | $47,240 |
| 2019 | $2,501 | $39,260 | $13,300 | $25,960 |
| 2018 | $2,472 | $39,260 | $13,300 | $25,960 |
| 2017 | $1,892 | $39,260 | $13,300 | $25,960 |
| 2016 | $1,965 | $39,260 | $13,300 | $25,960 |
| 2015 | $1,892 | $39,260 | $13,300 | $25,960 |
| 2014 | $1,840 | $39,260 | $13,300 | $25,960 |
| 2013 | $1,821 | $39,320 | $13,300 | $26,020 |
Agents Affiliated with this Home
-
Mike Stoerkel
M
Seller's Agent in 2018
Mike Stoerkel
EXP Realty, LLC.
(330) 701-4426
12 in this area
86 Total Sales
-

Buyer's Agent in 2018
Angela DeFabio
Deleted Agent
-
Jamey DeFabio

Buyer Co-Listing Agent in 2018
Jamey DeFabio
Century 21 Homestar
9 Total Sales
Map
Source: MLS Now
MLS Number: 3977910
APN: 04-03172
- 93 N Hametown Rd
- 4590 Rockridge Way
- V/L 4655 Medina Rd
- 255 Harmony Hills Dr
- 294 N Hametown Rd
- 218 Treetop Spur
- 30 Harvester Dr
- 118 Lethbridge Cir
- 4339 Sierra Dr
- 4741 Treetop Dr
- 282 Hollythorn Dr
- 4609 Barnsleigh Dr Unit 47
- 4700 Barnsleigh Dr
- 443 S Hametown Rd
- 4643 Barnsleigh Dr Unit 46
- 547 Heatherleigh Dr
- 522 Robinwood Ln Unit H
- 4572 Litchfield Dr
- 4388 Wedgewood Dr
- 4474 Litchfield Dr
- 4767 Medina Rd
- 15 Westwick Way
- 22 Westwick Way
- 4837 V/L Medina Rd
- 4837 Medina Rd
- 4796 Medina Rd
- 30 Westwick Way
- 23 Westwick Way
- 4717 Medina Rd
- 31 Westwick Way
- 40 Westwick Way
- 4872 Medina Rd
- 4530 Castlemaine Ct Unit 27
- 4546 Castlemaine Ct Unit 25
- 4550 Castlemaine Ct Unit 24
- 4550 Castlemaine Ct
- 4554 Castlemaine Ct Unit 23
- 4568 Castlemaine Ct Unit 21
- 4780 Medina Rd
- 41 Westwick Way
