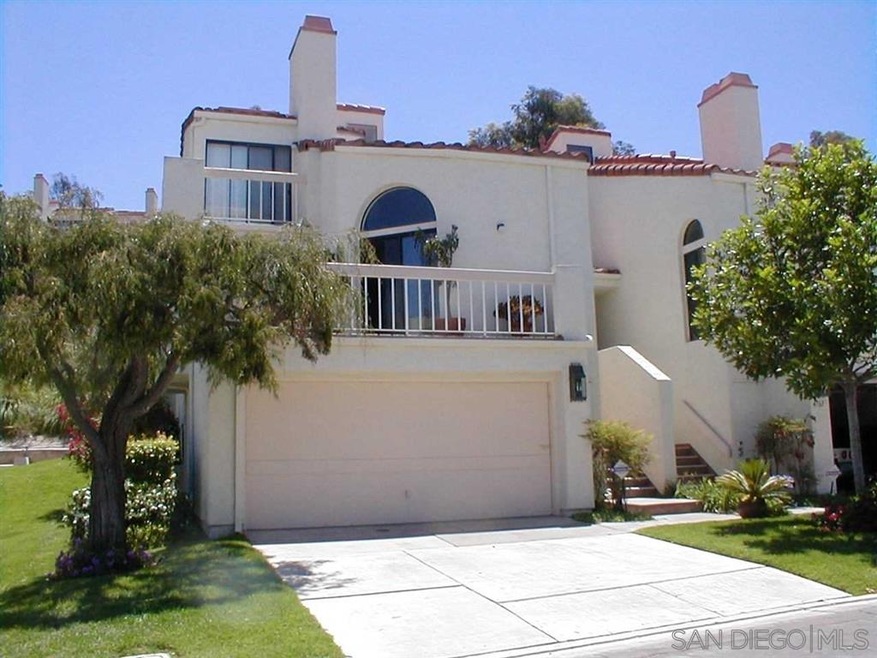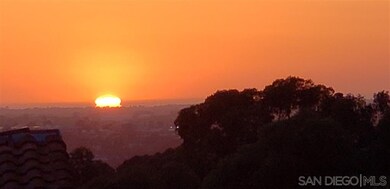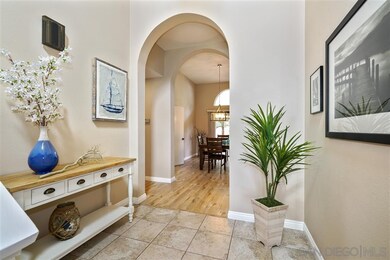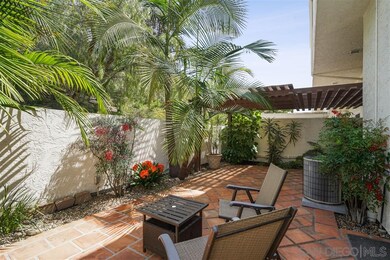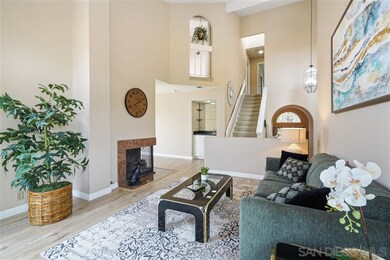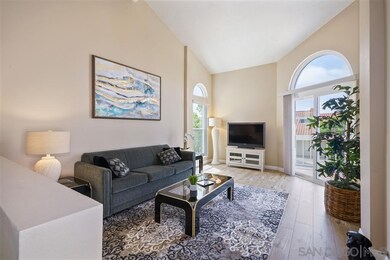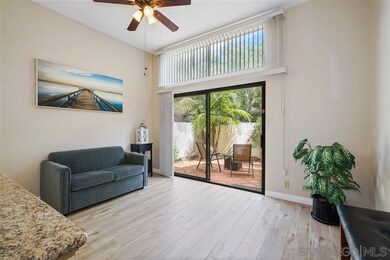
4767 Valdina Way San Diego, CA 92124
Tierrasanta NeighborhoodHighlights
- Two Primary Bedrooms
- City Lights View
- Fireplace in Primary Bedroom
- Kumeyaay Elementary School Rated A
- Dual Staircase
- Cathedral Ceiling
About This Home
As of June 2024Spectacular Views from VERY PRIVATE END UNIT, 1874 sf. Dual masters w/own bath, lots of light from high ceilings and skylights, dual pane windows, New flooring, quiet patio, large front balcony, water filtration, newer water heater. Den could be 3rd BR, Large garage, extra storage, New heater installed with Central AC. Newer appliances convey. Have morning coffee gazing at views to La Jolla and the ocean on a clear day, or glass of wine viewing the gorgeous sunset. Considering offers between 600-639K Filtered water, utility appliances can be gas or electric, hard-wired for internet to both bedrooms and Den, plans drawn to turn den into 3rd bedroom. Was previously used as a 3rd bedroom where curtain took the place of a wall and a queen size bed plus night stand fits in the den area. Low maintenance patio plants, on an automatic watering system, extra large garage with extra storage room in garage, granite countertops. Agent is also seller.
Last Agent to Sell the Property
Denise Lidell
Pacific First Realty License #01374155 Listed on: 05/21/2019
Townhouse Details
Home Type
- Townhome
Est. Annual Taxes
- $8,602
Year Built
- Built in 1981
Lot Details
- End Unit
- 1 Common Wall
- Property is Fully Fenced
- Stucco Fence
- Gentle Sloping Lot
- Front and Back Yard Sprinklers
- Private Yard
HOA Fees
- $250 Monthly HOA Fees
Parking
- 2 Car Attached Garage
- Front Facing Garage
- Single Garage Door
- Garage Door Opener
- On-Street Parking
- Unassigned Parking
Property Views
- City Lights
- Woods
- Mountain
- Valley
Home Design
- Patio Home
- Turnkey
- Clay Roof
- Stucco Exterior
Interior Spaces
- 1,874 Sq Ft Home
- 2-Story Property
- Wet Bar
- Dual Staircase
- Wired For Data
- Crown Molding
- Cathedral Ceiling
- Ceiling Fan
- Recessed Lighting
- Formal Entry
- Family Room Off Kitchen
- Living Room with Fireplace
- 2 Fireplaces
- Formal Dining Room
- Home Office
- Bonus Room
- Utility Room
- Interior Storage Closet
- Attic Fan
- Prewired Security
Kitchen
- Walk-In Pantry
- Electric Oven
- Self-Cleaning Oven
- Electric Cooktop
- Stove
- Range Hood
- Ice Maker
- Dishwasher
- Granite Countertops
- Disposal
Flooring
- Wall to Wall Carpet
- Laminate
- Tile
Bedrooms and Bathrooms
- 3 Bedrooms
- Fireplace in Primary Bedroom
- Double Master Bedroom
- Walk-In Closet
- Bathtub with Shower
- Shower Only
Laundry
- Laundry Room
- Washer and Gas Dryer Hookup
Outdoor Features
- Living Room Balcony
- Covered patio or porch
Utilities
- Natural Gas Connected
- Separate Water Meter
- Water Filtration System
- Gas Water Heater
- Prewired Cat-5 Cables
- Phone Available
- Cable TV Available
Listing and Financial Details
- Assessor Parcel Number 373-341-20-00
Community Details
Overview
- Association fees include common area maintenance, exterior (landscaping), exterior bldg maintenance, roof maintenance, termite
- 5 Units
- Villa Dominique Townhomes Association
- Villa Dominique Townhomes Community
- Planned Unit Development
Pet Policy
- Pets Allowed
Security
- Fire and Smoke Detector
Ownership History
Purchase Details
Home Financials for this Owner
Home Financials are based on the most recent Mortgage that was taken out on this home.Purchase Details
Home Financials for this Owner
Home Financials are based on the most recent Mortgage that was taken out on this home.Purchase Details
Home Financials for this Owner
Home Financials are based on the most recent Mortgage that was taken out on this home.Purchase Details
Purchase Details
Home Financials for this Owner
Home Financials are based on the most recent Mortgage that was taken out on this home.Purchase Details
Home Financials for this Owner
Home Financials are based on the most recent Mortgage that was taken out on this home.Purchase Details
Purchase Details
Purchase Details
Similar Homes in San Diego, CA
Home Values in the Area
Average Home Value in this Area
Purchase History
| Date | Type | Sale Price | Title Company |
|---|---|---|---|
| Grant Deed | $1,045,000 | First American Title Company | |
| Grant Deed | $639,000 | Corinthian Title Company | |
| Grant Deed | $288,000 | Fidelity National Title Co | |
| Interfamily Deed Transfer | -- | -- | |
| Interfamily Deed Transfer | -- | Fidelity National Title Co | |
| Individual Deed | -- | Fidelity National Title | |
| Deed | $215,000 | -- | |
| Deed | $235,500 | -- | |
| Deed | $137,500 | -- |
Mortgage History
| Date | Status | Loan Amount | Loan Type |
|---|---|---|---|
| Open | $645,000 | VA | |
| Previous Owner | $575,100 | New Conventional | |
| Previous Owner | $250,000 | Credit Line Revolving | |
| Previous Owner | $213,000 | Credit Line Revolving | |
| Previous Owner | $152,000 | Unknown | |
| Previous Owner | $133,000 | No Value Available | |
| Previous Owner | $117,300 | No Value Available | |
| Previous Owner | $120,000 | No Value Available |
Property History
| Date | Event | Price | Change | Sq Ft Price |
|---|---|---|---|---|
| 06/14/2024 06/14/24 | Sold | $1,045,000 | +5.0% | $558 / Sq Ft |
| 05/30/2024 05/30/24 | Pending | -- | -- | -- |
| 05/27/2024 05/27/24 | For Sale | $995,000 | +55.7% | $531 / Sq Ft |
| 06/17/2019 06/17/19 | Sold | $639,000 | 0.0% | $341 / Sq Ft |
| 05/24/2019 05/24/19 | Pending | -- | -- | -- |
| 05/21/2019 05/21/19 | Price Changed | $639,000 | -0.1% | $341 / Sq Ft |
| 05/21/2019 05/21/19 | Price Changed | $639,900 | -1.5% | $341 / Sq Ft |
| 05/21/2019 05/21/19 | Price Changed | $649,900 | +8.3% | $347 / Sq Ft |
| 05/21/2019 05/21/19 | For Sale | $599,900 | -- | $320 / Sq Ft |
Tax History Compared to Growth
Tax History
| Year | Tax Paid | Tax Assessment Tax Assessment Total Assessment is a certain percentage of the fair market value that is determined by local assessors to be the total taxable value of land and additions on the property. | Land | Improvement |
|---|---|---|---|---|
| 2024 | $8,602 | $698,834 | $310,573 | $388,261 |
| 2023 | $8,408 | $685,133 | $304,484 | $380,649 |
| 2022 | $8,181 | $671,700 | $298,514 | $373,186 |
| 2021 | $8,120 | $658,530 | $292,661 | $365,869 |
| 2020 | $8,020 | $651,779 | $289,661 | $362,118 |
| 2019 | $4,978 | $396,795 | $176,342 | $220,453 |
| 2018 | $4,574 | $389,016 | $172,885 | $216,131 |
| 2017 | $80 | $381,390 | $169,496 | $211,894 |
| 2016 | $4,390 | $373,913 | $166,173 | $207,740 |
| 2015 | $4,324 | $368,297 | $163,677 | $204,620 |
| 2014 | $4,255 | $361,083 | $160,471 | $200,612 |
Agents Affiliated with this Home
-
Aimee Gilliatt

Seller's Agent in 2024
Aimee Gilliatt
J & S Realty
(619) 642-4007
3 in this area
31 Total Sales
-
Adam King

Buyer's Agent in 2024
Adam King
NewTown Real Estate
1 in this area
10 Total Sales
-
D
Seller's Agent in 2019
Denise Lidell
Pacific First Realty
Map
Source: San Diego MLS
MLS Number: 190027776
APN: 373-341-20
- 4761 Valdina Way
- 4858 Seda Dr
- 4712 Calle de Vida
- 4512 Terraza Ct
- 11171 Alejo Place
- 5233 Belardo Dr
- 11389 Via Playa de Cortes
- 11515 Corte Playa Las Brisas
- 10945 Clairemont Mesa Blvd
- 11524 Azucena Dr
- 11320 Camino Playa Cancun Unit 8
- 10908 Avenida Playa Veracruz
- 10834 Caravelle Place
- 10889 Lamentin Ct
- 5071 La Cuenta Dr Unit 192
- 10840 Macouba Place
- 11255 Tierrasanta Blvd Unit 106
- 11255 Tierrasanta Blvd Unit 124
- 11255 Tierrasanta Blvd Unit 81
- 11216 Portobelo Dr
