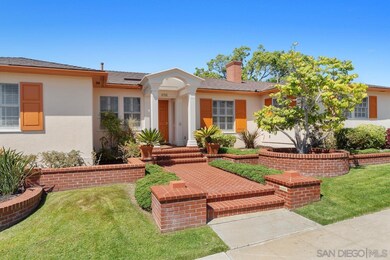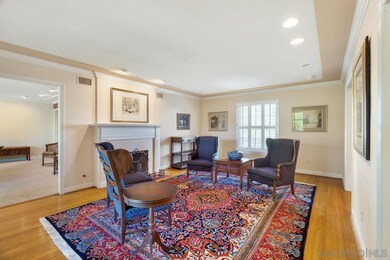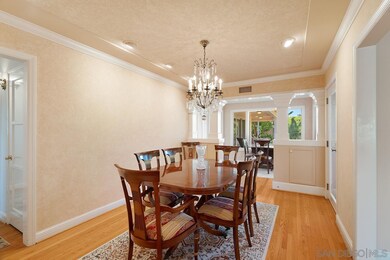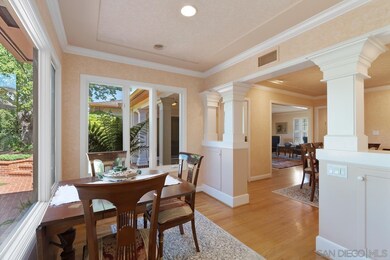
4768 Caroline Dr San Diego, CA 92115
Talmadge NeighborhoodEstimated Value: $1,721,000 - $2,094,000
Highlights
- Two Primary Bedrooms
- Traditional Architecture
- Private Yard
- Deck
- Wood Flooring
- Covered patio or porch
About This Home
As of May 2022This extraordinarily large Talmadge home was expanded and reimagined in 1991 by local architect William Hughes who designed The Lodge at Torrey Pines. This remarkable home takes maximum advantage of its access to the well-maintained private garden. From the formal living and dining rooms to the casual spacious family room and from the vast kitchen with walk-in pantry to the massive main bedroom and bath suite you have stunning views and access to the immaculate private yard. There is a bedroom suite with direct access from the exterior and a secondary bedroom with a sliding patio door to a generous covered deck and side yard. This home has been beautifully maintained and includes dual heating and cooling, dual water heaters, four pristine tiled bathrooms and tons of storage. Assessors records show the original home was built in 1980 but permits show the home was built in 1951 and remodeled in 1991. Don't miss the expansive three-car attached garage, it is a handy person's fantasy. Not only can you fit three cars into the garage but you would still have room for much more. A workshop, hobby room, or workout area. Each garage door operates independently, there are double-doors from the garage to the rear yard and a window for light over the workbench. The walls are lined with tons of storage shelves and the rafters are spacious enough for additional storage. If that is not enough, there is a large lockable storage room with more shelving for tools, storage or things you may just want to keep clean. The community of Talmadge was established in 1925 by real estate developers Roy and Guy Lichty. Major funding came from Joe Schenick who was the president of United Artist Corporation. The community was named after Mr. Schenick's wife, Norma Talmadge and her sisters Natalie and Constance. The Talmadge sisters were noted silent film stars and each sister had a street named after her. Entrance ways to the neighborhood are recognizable by the decorative wrought iron gates. In 2000, the Talmadge gates as they are known were declared part of a Historic District #422. In 2002 extensive work was done to restore the gates to their original grandeur. Architectural styles in Talmadge are eclectic to say the least. You find homes in a vast variety of styles like Spanish Revival, California bungalows, WWII Era Cottages, Cape Cod Cottages, Normandy Style homes as well as modern styles including some recent construction.
Last Agent to Sell the Property
Mark Cujak
Mark Cujak License #01184583 Listed on: 04/18/2022
Last Buyer's Agent
Michelle Grochow
eXp Realty of California, Inc. License #02137976

Home Details
Home Type
- Single Family
Est. Annual Taxes
- $22,053
Year Built
- Built in 1951
Lot Details
- 10,600 Sq Ft Lot
- Property is Fully Fenced
- Level Lot
- Sprinklers on Timer
- Private Yard
Parking
- 3 Car Direct Access Garage
- Garage Door Opener
- Brick Driveway
Home Design
- Traditional Architecture
- Composition Roof
- Stucco Exterior
Interior Spaces
- 3,047 Sq Ft Home
- 1-Story Property
- Family Room
- Living Room with Fireplace
- Formal Dining Room
- Storage Room
Kitchen
- Breakfast Area or Nook
- Walk-In Pantry
- Electric Oven
- Electric Cooktop
- Microwave
- Dishwasher
- Disposal
Flooring
- Wood
- Carpet
- Tile
Bedrooms and Bathrooms
- 5 Bedrooms
- Double Master Bedroom
- Walk-In Closet
- 4 Full Bathrooms
Laundry
- Laundry in Kitchen
- Dryer
- Washer
Outdoor Features
- Deck
- Covered patio or porch
Utilities
- Zoned Cooling
- Separate Water Meter
- Gas Water Heater
Community Details
- Property has a Home Owners Association
- $9 Other Monthly Fees
Listing and Financial Details
- Assessor Parcel Number 465-170-03-00
Ownership History
Purchase Details
Home Financials for this Owner
Home Financials are based on the most recent Mortgage that was taken out on this home.Purchase Details
Purchase Details
Purchase Details
Purchase Details
Purchase Details
Home Financials for this Owner
Home Financials are based on the most recent Mortgage that was taken out on this home.Purchase Details
Purchase Details
Purchase Details
Similar Homes in San Diego, CA
Home Values in the Area
Average Home Value in this Area
Purchase History
| Date | Buyer | Sale Price | Title Company |
|---|---|---|---|
| Rebeiz Eric | $1,880,000 | Corinthian Title | |
| Vanert William J | -- | None Available | |
| Vanert William John | -- | None Available | |
| John William Davis 2002 Trust | -- | -- | |
| Ert David J | -- | None Available | |
| Davis John William | -- | None Available | |
| Hughes William M | -- | Landsafe Title | |
| Davis John William | -- | -- | |
| Hughes William M | -- | -- | |
| -- | $288,000 | -- |
Mortgage History
| Date | Status | Borrower | Loan Amount |
|---|---|---|---|
| Open | Rebeiz Eric | $150,000 | |
| Open | Rebeiz Eric | $1,410,000 | |
| Previous Owner | Hughes William M | $170,012 |
Property History
| Date | Event | Price | Change | Sq Ft Price |
|---|---|---|---|---|
| 05/16/2022 05/16/22 | Sold | $1,880,000 | +17.5% | $617 / Sq Ft |
| 04/27/2022 04/27/22 | Pending | -- | -- | -- |
| 04/18/2022 04/18/22 | For Sale | $1,600,000 | -- | $525 / Sq Ft |
Tax History Compared to Growth
Tax History
| Year | Tax Paid | Tax Assessment Tax Assessment Total Assessment is a certain percentage of the fair market value that is determined by local assessors to be the total taxable value of land and additions on the property. | Land | Improvement |
|---|---|---|---|---|
| 2024 | $22,053 | $1,784,000 | $1,233,000 | $551,000 |
| 2023 | $21,399 | $1,735,000 | $1,199,000 | $536,000 |
| 2022 | $8,558 | $692,202 | $312,048 | $380,154 |
| 2021 | $8,414 | $678,630 | $305,930 | $372,700 |
| 2020 | $8,312 | $671,673 | $302,794 | $368,879 |
| 2019 | $8,164 | $658,504 | $296,857 | $361,647 |
| 2018 | $7,635 | $645,593 | $291,037 | $354,556 |
| 2017 | $7,451 | $632,935 | $285,331 | $347,604 |
| 2016 | $7,332 | $620,526 | $279,737 | $340,789 |
| 2015 | $7,224 | $611,207 | $275,536 | $335,671 |
| 2014 | $7,111 | $599,235 | $270,139 | $329,096 |
Agents Affiliated with this Home
-

Seller's Agent in 2022
Mark Cujak
Mark Cujak
(619) 318-5147
-

Buyer's Agent in 2022
Michelle Grochow
eXp Realty of California, Inc.
(818) 731-0711
Map
Source: San Diego MLS
MLS Number: 220009002
APN: 465-170-03
- 4761 Caroline Dr
- 4936 Lorraine Dr
- 4877 Lorraine Dr
- 4844 Lucille Dr
- 4613 Janet Place
- 4719 Constance Dr
- 5006 Collwood Way Unit 84
- 5055 Collwood Way Unit 43
- 4725 Adams Ave
- 4611 Collwood Ln
- 4614 Winona Ave
- 4662-64 Altadena Ave
- 4551 Euclid Ave
- 4690 51st St
- 4402 Collwood Ln
- 4568-70 Winona Ave
- 4600 Collwood Ln Unit TR 5772 PAR A
- 4560-64 Winona Ave
- 4550 Norma Dr
- 4592 Altadena Ave
- 4768 Caroline Dr
- 4750 Caroline Dr
- 4783 Lucille Dr
- 4775 Lucille Dr
- 4778 Caroline Dr
- 4769 Caroline Dr
- 4769 Lucille Dr
- 4720 Caroline Dr
- 4775 Caroline Dr
- 4805 Lucille Dr
- 4745 Caroline Dr
- 4778 Lucille Dr
- 4770 Lucille Dr
- 4737 Caroline Dr
- 4786 Lucille Dr
- 4760 Lucille Dr
- 4753 Caroline Dr
- 4754 Lucille Dr
- 4792 Lucille Dr
- 4815 Lucille Dr





