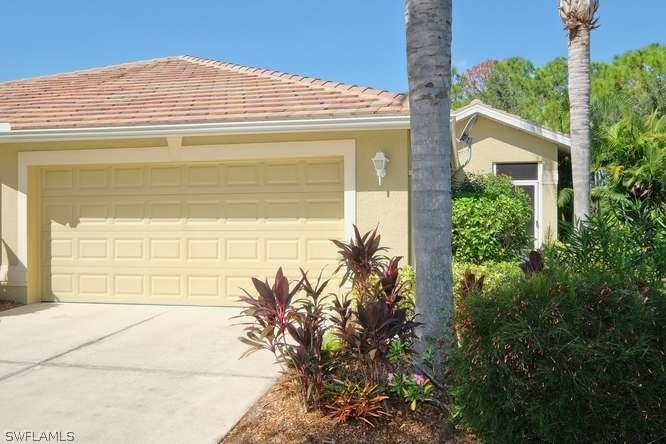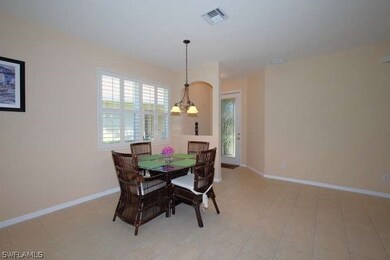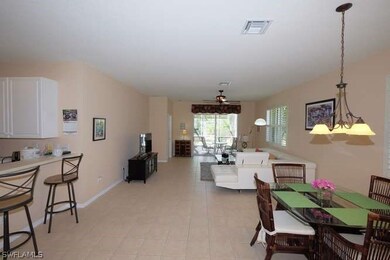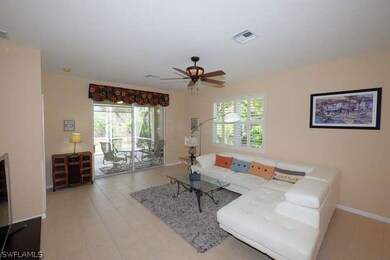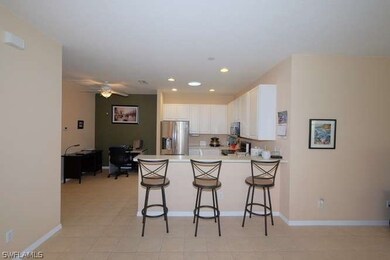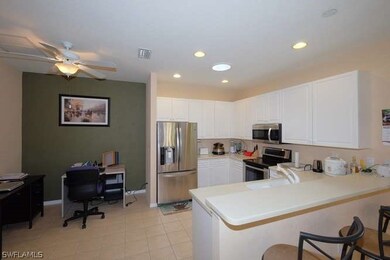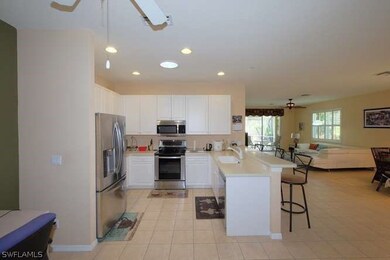
4768 Fairloop Run Lehigh Acres, FL 33973
Westminster NeighborhoodHighlights
- Golf Course Community
- Gated with Attendant
- Clubhouse
- Fitness Center
- Golf Course View
- Community Pool
About This Home
As of February 2019Super clean, non smoker, 2 bedroom, 2 bath, 2 car garage, extended lania, tile in living area, new carpet in bedrooms, NEW STAINLESS APPLIANCES 2018, screened entry way, view of preserve and golf course. Master bedroom has hurricane glass slider doors that open to the large wrap around lania, plantation shutter window coverings, solar tube lighting in kitchen, eat-in kitchen with solid surface countertops. Located in Westminster Golf Community with 24/7 guard at gate, pay as you play golf, no membership required or restaurant fees, NO CDD TAXES, NO CITY TAX, close to shopping, airport, Red Sox stadium and the beaches. This home is priced to sell and the furniture is negotiable.
Last Agent to Sell the Property
TERRY SPREY
Sun Realty License #258003965 Listed on: 10/20/2018
Last Buyer's Agent
Terry Sprey
Property Details
Home Type
- Condominium
Est. Annual Taxes
- $1,578
Year Built
- Built in 2005
Lot Details
- Southeast Facing Home
- Fenced
- Sprinkler System
- Zero Lot Line
HOA Fees
Parking
- 2 Car Attached Garage
- Garage Door Opener
Home Design
- Villa
- Tile Roof
- Stucco
Interior Spaces
- 1,448 Sq Ft Home
- 1-Story Property
- Ceiling Fan
- Single Hung Windows
- Open Floorplan
- Golf Course Views
- Closed Circuit Camera
- Washer
Kitchen
- Breakfast Bar
- Self-Cleaning Oven
- Range
- Microwave
- Ice Maker
- Dishwasher
- Disposal
Flooring
- Carpet
- Tile
Bedrooms and Bathrooms
- 2 Bedrooms
- Split Bedroom Floorplan
- 2 Full Bathrooms
- Dual Sinks
Outdoor Features
- Screened Patio
- Porch
Utilities
- Central Heating and Cooling System
- Underground Utilities
- High Speed Internet
- Cable TV Available
Listing and Financial Details
- Legal Lot and Block 7b / D
- Assessor Parcel Number 32-44-26-19-0000D.007B
Community Details
Overview
- Association fees include management, irrigation water, legal/accounting, ground maintenance, pest control, recreation facilities, road maintenance, street lights, security
- 621 Units
- Association Phone (239) 491-2767
- Westminster Subdivision
Amenities
- Community Barbecue Grill
- Picnic Area
- Restaurant
- Clubhouse
- Billiard Room
- Community Library
Recreation
- Golf Course Community
- Tennis Courts
- Pickleball Courts
- Fitness Center
- Community Pool
- Community Spa
- Putting Green
Pet Policy
- Call for details about the types of pets allowed
Security
- Gated with Attendant
- Fire and Smoke Detector
Ownership History
Purchase Details
Home Financials for this Owner
Home Financials are based on the most recent Mortgage that was taken out on this home.Purchase Details
Home Financials for this Owner
Home Financials are based on the most recent Mortgage that was taken out on this home.Purchase Details
Similar Homes in Lehigh Acres, FL
Home Values in the Area
Average Home Value in this Area
Purchase History
| Date | Type | Sale Price | Title Company |
|---|---|---|---|
| Warranty Deed | $155,000 | Title Insurance Agency | |
| Warranty Deed | $138,000 | Florida Title One Llc | |
| Special Warranty Deed | $192,200 | North American Title Company |
Mortgage History
| Date | Status | Loan Amount | Loan Type |
|---|---|---|---|
| Previous Owner | $40,132 | FHA | |
| Previous Owner | $135,500 | FHA |
Property History
| Date | Event | Price | Change | Sq Ft Price |
|---|---|---|---|---|
| 05/01/2023 05/01/23 | Rented | -- | -- | -- |
| 03/22/2023 03/22/23 | For Rent | $2,100 | -98.6% | -- |
| 03/15/2019 03/15/19 | For Rent | -- | -- | -- |
| 03/15/2019 03/15/19 | Rented | -- | -- | -- |
| 02/19/2019 02/19/19 | Sold | $155,000 | -8.2% | $107 / Sq Ft |
| 01/20/2019 01/20/19 | Pending | -- | -- | -- |
| 10/20/2018 10/20/18 | For Sale | $168,900 | -- | $117 / Sq Ft |
Tax History Compared to Growth
Tax History
| Year | Tax Paid | Tax Assessment Tax Assessment Total Assessment is a certain percentage of the fair market value that is determined by local assessors to be the total taxable value of land and additions on the property. | Land | Improvement |
|---|---|---|---|---|
| 2024 | $3,034 | $197,331 | -- | -- |
| 2023 | $3,034 | $179,392 | $0 | $0 |
| 2022 | $2,768 | $163,084 | $0 | $0 |
| 2021 | $2,415 | $148,258 | $13,300 | $134,958 |
| 2020 | $2,336 | $138,898 | $12,790 | $126,108 |
| 2019 | $1,647 | $117,107 | $0 | $0 |
| 2018 | $1,617 | $114,923 | $0 | $0 |
| 2017 | $1,578 | $112,559 | $0 | $0 |
| 2016 | $1,544 | $122,889 | $16,200 | $106,689 |
| 2015 | $1,536 | $113,105 | $13,500 | $99,605 |
| 2014 | $1,562 | $108,609 | $8,250 | $100,359 |
| 2013 | -- | $111,396 | $8,300 | $103,096 |
Agents Affiliated with this Home
-
Kassi Agosto
K
Seller's Agent in 2023
Kassi Agosto
Sonia Rios Realty
(239) 297-6377
30 in this area
65 Total Sales
-
J
Seller Co-Listing Agent in 2023
John Little
Quality Real Estate Services
-
T
Seller's Agent in 2019
TERRY SPREY
Sun Realty
Map
Source: Florida Gulf Coast Multiple Listing Service
MLS Number: 218069102
APN: 32-44-26-19-0000D.007B
- 4776 Fairloop Run
- 4800 Nelson Dr
- 4883 Jordan Ave S
- 2306 Bainmar Dr
- 4808 Golfview Blvd
- 4582 Fairloop Run
- 4844 Golfview Blvd
- 2362 Bainmar Dr
- 4706 Golfview Blvd
- 5213 2nd St W Unit 4
- 5014 3rd St W
- 2201 Hampstead Ct
- 2020 Oxford Ridge Cir
- 4675-4677 Golfview Blvd
- 4641 Baincrest Ct
- 5010 4th St W
- 5031 Locke Ln
- 2250 Oxford Ridge Cir
- 2246 Oxford Ridge Cir
- 4642 Baincrest Ct
