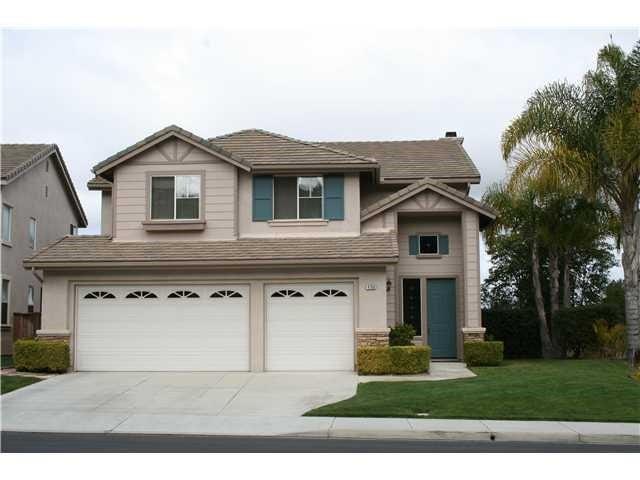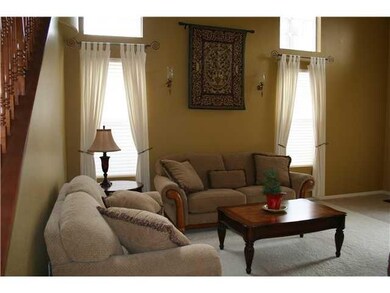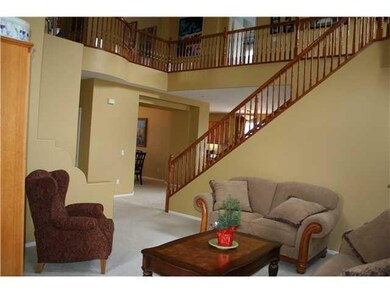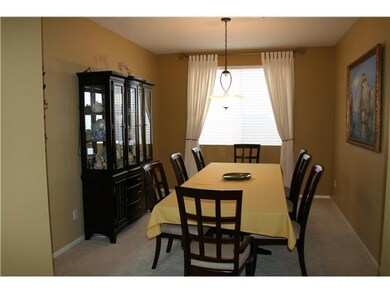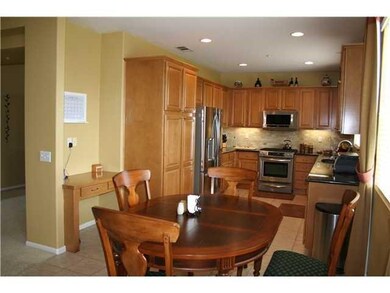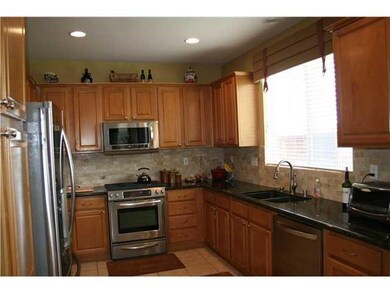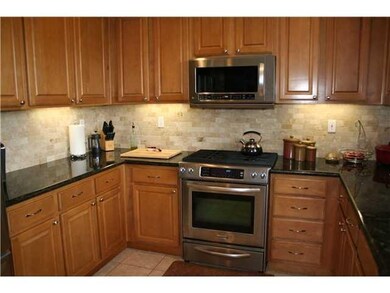
4768 Sandalwood Way Oceanside, CA 92057
Ivey Ranch-Rancho Del Oro NeighborhoodEstimated Value: $1,132,000 - $1,173,000
Highlights
- Mountain View
- Main Floor Bedroom
- Corner Lot
- Alamosa Park Elementary School Rated A-
- Loft
- Home Office
About This Home
As of May 2012Stunning home on elevated lot with views! Remodeled kitchen with slab granite counters and newer appliances! Kitchen opens to a generous FR w/fireplace and has an eat-in breakfast room! One BR/BTH down! Remodeled baths upstairs! Master has a huge walk-in closet, tile shower, large tub and a fireplace in the bedroom suite! A loft upstairs is used as an office, could be play room or ??? Three-car garage, nice sized yard with lush landscaping! [Supplement]: Spacious home well located on an elevated corner lot in the Beachwood Community of Rancho del Oro! Impeccably maintained home, so bring your fussiest buyers! As you enter the home you will be impressed by the high volume ceiling in the Living Room. Throughout the house the owners have selected tasteful custom colors to give the home a custom feel. The kitchen's slab granite and stone backsplash are very stylish! Stainless appliances are all included! A great home for family gatherings as there is a generous Dining Room for the more formal dinners! The Family Room is large enough for a big group to gather round the fire or TV! There is one bedroom and bath downstairs. Enjoy sunsets from the NW facing patio! Upstairs the Master Suite enjoys the hillside views! The loft is currently being used as an office but could also be a play room, hobby room, exersize room or whatever you wish! The laundry room is conveniently located upstairs! Two front bedrooms share the remodeled bath with granite counters! Beachwood offers a playground for the residents.
Home Details
Home Type
- Single Family
Est. Annual Taxes
- $6,325
Year Built
- Built in 2000
Lot Details
- Cul-De-Sac
- Partially Fenced Property
- Corner Lot
- Level Lot
HOA Fees
- $112 Monthly HOA Fees
Parking
- 3 Car Attached Garage
- 3 Open Parking Spaces
- Attached Carport
- Parking Available
- Garage Door Opener
- Driveway
Property Views
- Mountain
- Valley
Home Design
- Concrete Roof
- Wood Siding
- Stucco
Interior Spaces
- 2,845 Sq Ft Home
- 2-Story Property
- Wired For Data
- Fireplace
- Formal Entry
- Family Room
- Home Office
- Loft
- Bonus Room
Kitchen
- Breakfast Area or Nook
- Microwave
- Dishwasher
- Disposal
Bedrooms and Bathrooms
- 5 Bedrooms
- Main Floor Bedroom
- 3 Full Bathrooms
Laundry
- Laundry Room
- Gas Dryer Hookup
Outdoor Features
- Slab Porch or Patio
- Fire Pit
Utilities
- Forced Air Heating and Cooling System
- Heating System Uses Natural Gas
- Gas Water Heater
Community Details
- Bruner & Rosi (Beachwood) Association, Phone Number (760) 603-9404
Listing and Financial Details
- Assessor Parcel Number 1586813500
Ownership History
Purchase Details
Purchase Details
Home Financials for this Owner
Home Financials are based on the most recent Mortgage that was taken out on this home.Purchase Details
Purchase Details
Home Financials for this Owner
Home Financials are based on the most recent Mortgage that was taken out on this home.Purchase Details
Home Financials for this Owner
Home Financials are based on the most recent Mortgage that was taken out on this home.Purchase Details
Home Financials for this Owner
Home Financials are based on the most recent Mortgage that was taken out on this home.Similar Homes in Oceanside, CA
Home Values in the Area
Average Home Value in this Area
Purchase History
| Date | Buyer | Sale Price | Title Company |
|---|---|---|---|
| Khai Thai And Loan Nguyen Trust | -- | None Listed On Document | |
| Thai Kha | $465,000 | Equity Title | |
| Ford Danny Allan | -- | None Available | |
| Ford Danny A | -- | Commonwealth Title | |
| Mullin Joyce L | $615,000 | Fidelity National Title Co | |
| Patterson Jesse | $324,000 | First American Title |
Mortgage History
| Date | Status | Borrower | Loan Amount |
|---|---|---|---|
| Previous Owner | Thai Kha | $475,000 | |
| Previous Owner | Thai Kha | $185,000 | |
| Previous Owner | Thai Kha | $372,000 | |
| Previous Owner | Thai Kha | $372,000 | |
| Previous Owner | Ford Danny Allan | $348,000 | |
| Previous Owner | Ford Danny A | $400,000 | |
| Previous Owner | Mullin Joyce L | $492,000 | |
| Previous Owner | Patterson Jesse | $265,150 | |
| Previous Owner | Patterson Jesse | $258,900 |
Property History
| Date | Event | Price | Change | Sq Ft Price |
|---|---|---|---|---|
| 05/03/2012 05/03/12 | Sold | $465,000 | -6.8% | $163 / Sq Ft |
| 04/03/2012 04/03/12 | Pending | -- | -- | -- |
| 02/11/2012 02/11/12 | For Sale | $499,000 | -- | $175 / Sq Ft |
Tax History Compared to Growth
Tax History
| Year | Tax Paid | Tax Assessment Tax Assessment Total Assessment is a certain percentage of the fair market value that is determined by local assessors to be the total taxable value of land and additions on the property. | Land | Improvement |
|---|---|---|---|---|
| 2024 | $6,325 | $572,602 | $251,163 | $321,439 |
| 2023 | $6,173 | $561,376 | $246,239 | $315,137 |
| 2022 | $6,161 | $550,369 | $241,411 | $308,958 |
| 2021 | $6,023 | $539,578 | $236,678 | $302,900 |
| 2020 | $5,996 | $534,047 | $234,252 | $299,795 |
| 2019 | $5,901 | $523,576 | $229,659 | $293,917 |
| 2018 | $5,633 | $513,310 | $225,156 | $288,154 |
| 2017 | $71 | $503,246 | $220,742 | $282,504 |
| 2016 | $5,415 | $493,379 | $216,414 | $276,965 |
| 2015 | $5,396 | $485,969 | $213,164 | $272,805 |
| 2014 | $5,289 | $476,451 | $208,989 | $267,462 |
Agents Affiliated with this Home
-
Sandi Chenoweth

Seller's Agent in 2012
Sandi Chenoweth
Coldwell Banker Realty
(760) 310-9080
54 Total Sales
-
D
Buyer's Agent in 2012
Diana Skokan
Century 21 SCVA
-
P
Buyer's Agent in 2012
Pauline Vo
Vo Realty
Map
Source: California Regional Multiple Listing Service (CRMLS)
MLS Number: 120008010
APN: 158-681-35
- 4749 Sandalwood Way
- 1205 Masterpiece Dr
- 949 Masters Dr
- 960 Tempera Ct
- 4529 Kittiwake Way
- 5118 Avenida de la Plata
- 1017 Plover Way
- 4707 Via Colorado
- 1025 Plover Way
- 1038 Eider Way
- 1243 Salerno Ct
- 4452 Kittiwake Way
- 4384 Albatross Way Unit 3
- 4433 Albatross Way
- 209 Manzanilla Way
- 4379 Albatross Way
- 794 Banyonwood Dr
- 1842 Corte Pulsera
- 4428 Skimmer Way
- 4729 Lagunita Way
- 4768 Sandalwood Way
- 4764 Sandalwood Way
- 4760 Sandalwood Way
- 1126 Beachwood Way
- 1130 Beachwood Way
- 1122 Beachwood Way
- 1134 Beachwood Way
- 4756 Sandalwood Way
- 1138 Beachwood Way
- 4745 Sandalwood Way
- 4757 Sandalwood Way
- 1118 Beachwood Way
- 4701 Driftwood Way
- 4741 Sandalwood Way
- 4752 Sandalwood Way
- 1114 Beachwood Way
- 4705 Driftwood Way
- 4748 Sandalwood Way
- 4737 Sandalwood Way
- 4737 Driftwood Way
