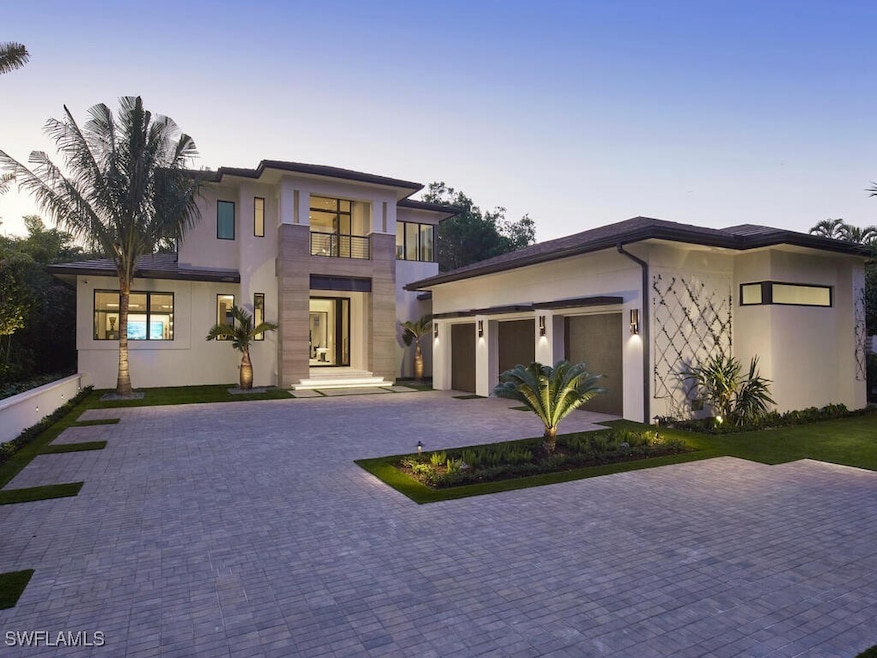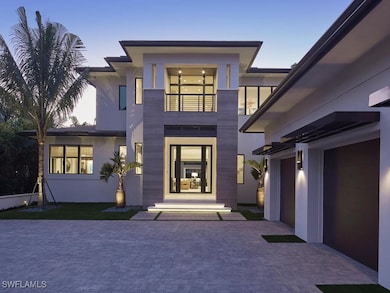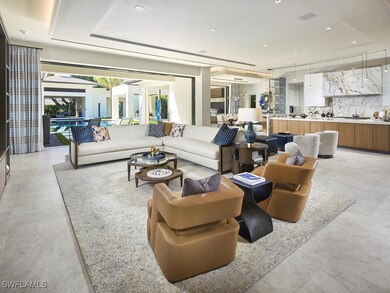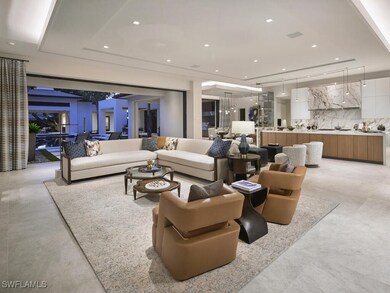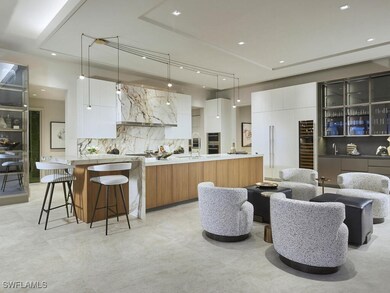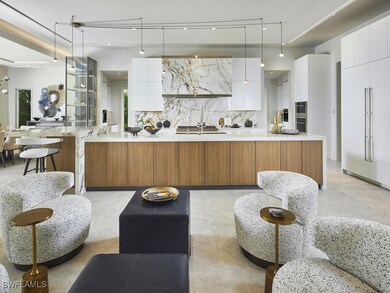
477 3rd St N Naples, FL 34102
Old Naples NeighborhoodEstimated payment $103,744/month
Highlights
- Community Cabanas
- New Construction
- Maid or Guest Quarters
- Lake Park Elementary School Rated A
- 0.51 Acre Lot
- Deck
About This Home
London Bay Homes and Romanza Interior Design have combined their extensive experience of over 25 years in designing and building homes together to create a truly remarkable opportunity. The first floor features an expansive great room, dining area, and cafe seating, complete with a custom Poliform kitchen and a fully equipped prep kitchen. You can take the stairs or private elevator to the second floor, where you'll find a lounge, morning bar, and two spacious bedroom suites, all with access to a balcony that overlooks the spectacular rear yard. Step outside to discover a true oasis, featuring a resort-style pool and spa, along with over 1,700 square feet of covered outdoor entertaining spaces. This includes a well-equipped outdoor kitchen with an L-shaped bar and an Evo grill. A separate covered outdoor dining pavilion, situated under a canopy of coconut palm trees, overlooks the pool and tropical landscape. Additionally, a cabana and outdoor living room at the rear of the property includes a fireplace, TV, appliances, and roll-down screens and shutters. Meticulously crafted, this home strikes a perfect balance of refined sophistication and practical elegance. Ideally located just a block from the beach and close to downtown shopping and dining, it promises an enviable lifestyle.
Home Details
Home Type
- Single Family
Est. Annual Taxes
- $48,608
Year Built
- Built in 2025 | New Construction
Lot Details
- 0.51 Acre Lot
- Lot Dimensions are 80 x 300 x 91 x 257
- East Facing Home
- Fenced
- Rectangular Lot
- Sprinkler System
Parking
- 3 Car Attached Garage
- Garage Door Opener
- Driveway
Home Design
- Wood Frame Construction
- Tile Roof
- Stone Siding
- Stucco
Interior Spaces
- 5,483 Sq Ft Home
- 2-Story Property
- Elevator
- Wet Bar
- Custom Mirrors
- Furnished
- Wired For Sound
- Built-In Features
- Electric Shutters
- Casement Windows
- Entrance Foyer
- Great Room
- Open Floorplan
- Den
- Loft
- Screened Porch
Kitchen
- Breakfast Bar
- Walk-In Pantry
- Built-In Oven
- Gas Cooktop
- Microwave
- Freezer
- Dishwasher
- Wine Cooler
- Kitchen Island
- Disposal
Flooring
- Wood
- Tile
Bedrooms and Bathrooms
- 4 Bedrooms
- Closet Cabinetry
- Walk-In Closet
- Maid or Guest Quarters
- Dual Sinks
- Bathtub
- Multiple Shower Heads
- Separate Shower
Laundry
- Dryer
- Washer
- Laundry Tub
Home Security
- Burglar Security System
- Impact Glass
- High Impact Door
- Fire and Smoke Detector
Pool
- Heated Pool and Spa
- Concrete Pool
- Heated In Ground Pool
- Heated Spa
- In Ground Spa
- Gas Heated Pool
- Saltwater Pool
- Gunite Spa
- Outdoor Shower
- Outside Bathroom Access
- Pool Equipment or Cover
Outdoor Features
- Balcony
- Deck
- Screened Patio
- Outdoor Fireplace
- Outdoor Kitchen
- Outdoor Grill
Utilities
- Central Heating and Cooling System
- Power Generator
- Tankless Water Heater
- Cable TV Available
Listing and Financial Details
- Legal Lot and Block 4 / D
- Assessor Parcel Number 14151480002
Community Details
Overview
- No Home Owners Association
- Olde Naples Subdivision
Recreation
- Community Cabanas
Map
Home Values in the Area
Average Home Value in this Area
Tax History
| Year | Tax Paid | Tax Assessment Tax Assessment Total Assessment is a certain percentage of the fair market value that is determined by local assessors to be the total taxable value of land and additions on the property. | Land | Improvement |
|---|---|---|---|---|
| 2023 | $48,608 | $4,582,975 | $0 | $0 |
| 2022 | $40,856 | $4,166,341 | $4,166,341 | $0 |
| 2021 | $36,655 | $3,354,330 | $0 | $0 |
| 2020 | $33,667 | $3,049,391 | $0 | $0 |
| 2019 | $31,256 | $2,772,174 | $0 | $0 |
| 2018 | $48,269 | $4,711,779 | $4,609,768 | $102,011 |
| 2017 | $49,112 | $4,766,488 | $4,609,768 | $156,720 |
| 2016 | $13,521 | $1,344,668 | $0 | $0 |
| 2015 | $13,803 | $1,335,321 | $0 | $0 |
| 2014 | $13,860 | $1,274,723 | $0 | $0 |
Property History
| Date | Event | Price | Change | Sq Ft Price |
|---|---|---|---|---|
| 04/03/2025 04/03/25 | Price Changed | $17,999,000 | -2.7% | $3,283 / Sq Ft |
| 12/06/2024 12/06/24 | For Sale | $18,495,000 | +399.9% | $3,373 / Sq Ft |
| 04/06/2021 04/06/21 | Sold | $3,700,000 | -5.1% | -- |
| 02/22/2021 02/22/21 | Pending | -- | -- | -- |
| 08/18/2020 08/18/20 | For Sale | $3,900,000 | -- | -- |
Purchase History
| Date | Type | Sale Price | Title Company |
|---|---|---|---|
| Warranty Deed | $3,700,000 | Attorney | |
| Warranty Deed | $4,750,000 | None Available | |
| Interfamily Deed Transfer | -- | Attorney | |
| Deed | $100 | -- | |
| Deed | -- | -- | |
| Quit Claim Deed | -- | -- | |
| Quit Claim Deed | -- | -- |
Similar Homes in Naples, FL
Source: Florida Gulf Coast Multiple Listing Service
MLS Number: 224099245
APN: 14151480002
