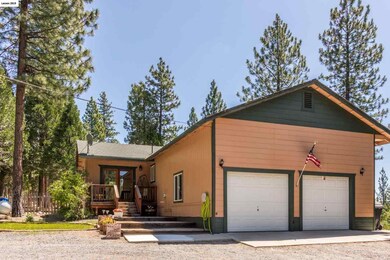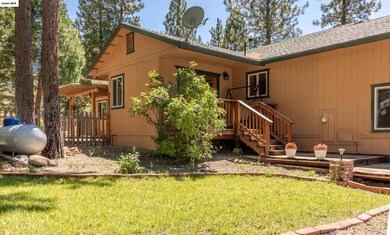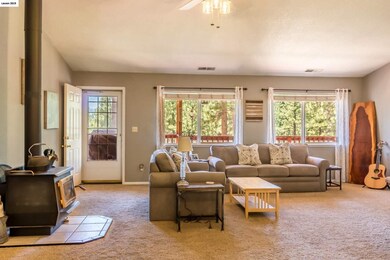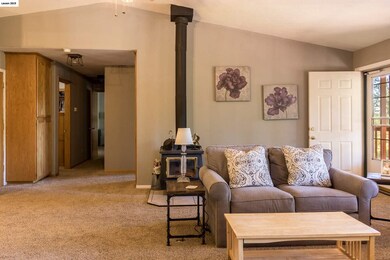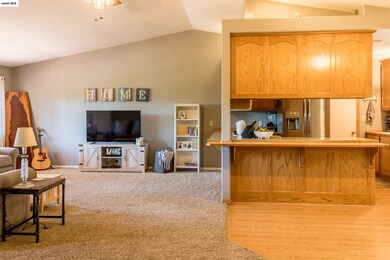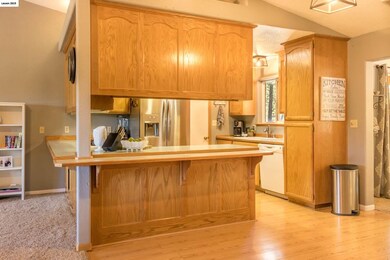
477-920 Estates Dr Susanville, CA 96130
Highlights
- Spa
- Pine Trees
- Wood Burning Stove
- RV Access or Parking
- Covered Deck
- Living Room with Fireplace
About This Home
As of July 2025WELCOME TO YOUR LITTLE PIECE OF PARADISE! THIS 3 BEDROOM 2 BATH HOME IS LOCATED ON 3/4 ACRE AT THE END OF ESTATES DRIVE AND BORDERS ALMOST 100 ACRES OF SIERRA PACIFIC TIMBER LAND. OUTSIDE YOU'LL FIND A CIRCLE DRIVEWAY, PLENTY OF PARKING SPACE FOR VEHICLES, RVS BOATS ETC, A LARGE DECK WITH HOT TUB, POND WITH WATERFALL AND BREATHTAKING MOUNTAIN VIEWS. INSIDE YOU'LL FIND AN OPEN FLOOR PLAN, LARGE LIVING ROOM WITH WOOD STOVE, KITCHEN WITH BREAKFAST BAR AND GREAT SIZED DINING ROOM. ALL THREE BEDROOMS ARE SPACIOUS AND THE MASTER FEATURES A LARGE WALK-IN CLOSET PLUS SOAKING TUB IN THE MASTER BATH. THERE IS A FENCED IN BACKYARD AREA, WOODSHED AND ADDITIONAL COVERED PARKING TO BOOT.
Last Agent to Sell the Property
TOWN & COUNTRY REAL ESTATE License #02077994 Listed on: 08/02/2019
Home Details
Home Type
- Single Family
Est. Annual Taxes
- $2,858
Year Built
- Built in 2000
Lot Details
- 0.76 Acre Lot
- Partially Fenced Property
- Corner Lot
- Paved or Partially Paved Lot
- Lot Has A Rolling Slope
- Pine Trees
- Property is zoned R1
Home Design
- Frame Construction
- Composition Roof
- Wood Siding
- Concrete Perimeter Foundation
Interior Spaces
- 1,608 Sq Ft Home
- 1-Story Property
- Vaulted Ceiling
- Ceiling Fan
- Wood Burning Stove
- Double Pane Windows
- Vinyl Clad Windows
- Mud Room
- Living Room with Fireplace
- Dining Area
- Carpet
- Fire and Smoke Detector
- Laundry Room
- Property Views
Kitchen
- Country Kitchen
- Gas Range
- Range Hood
- Microwave
- Dishwasher
- Disposal
Bedrooms and Bathrooms
- 3 Bedrooms
- Walk-In Closet
- 2 Bathrooms
- Secondary Bathroom Jetted Tub
Parking
- 2 Car Attached Garage
- RV Access or Parking
Outdoor Features
- Spa
- Covered Deck
- Covered patio or porch
- Shed
Utilities
- Forced Air Heating and Cooling System
- Heating System Uses Wood
- Heating System Powered By Owned Propane
- Heating System Uses Propane
- Propane Water Heater
- Septic System
Community Details
- Property is near a preserve or public land
Listing and Financial Details
- Assessor Parcel Number 099-240-44-1
Ownership History
Purchase Details
Home Financials for this Owner
Home Financials are based on the most recent Mortgage that was taken out on this home.Purchase Details
Home Financials for this Owner
Home Financials are based on the most recent Mortgage that was taken out on this home.Purchase Details
Home Financials for this Owner
Home Financials are based on the most recent Mortgage that was taken out on this home.Similar Homes in Susanville, CA
Home Values in the Area
Average Home Value in this Area
Purchase History
| Date | Type | Sale Price | Title Company |
|---|---|---|---|
| Grant Deed | $255,000 | Chicago Title Co | |
| Interfamily Deed Transfer | -- | Chicago Title Co | |
| Grant Deed | $197,000 | Chicago Title Co |
Mortgage History
| Date | Status | Loan Amount | Loan Type |
|---|---|---|---|
| Open | $229,500 | New Conventional | |
| Previous Owner | $200,763 | FHA | |
| Previous Owner | $193,431 | FHA | |
| Previous Owner | $170,000 | New Conventional | |
| Previous Owner | $50,000 | Credit Line Revolving | |
| Previous Owner | $108,000 | Unknown | |
| Previous Owner | $100,000 | Credit Line Revolving |
Property History
| Date | Event | Price | Change | Sq Ft Price |
|---|---|---|---|---|
| 07/14/2025 07/14/25 | Sold | $335,000 | -2.9% | $208 / Sq Ft |
| 06/23/2025 06/23/25 | Pending | -- | -- | -- |
| 06/02/2025 06/02/25 | For Sale | $345,000 | +35.3% | $215 / Sq Ft |
| 11/05/2019 11/05/19 | Sold | $255,000 | -3.8% | $159 / Sq Ft |
| 10/03/2019 10/03/19 | Pending | -- | -- | -- |
| 08/02/2019 08/02/19 | For Sale | $265,000 | +34.5% | $165 / Sq Ft |
| 03/13/2014 03/13/14 | Sold | $197,000 | -3.9% | $115 / Sq Ft |
| 01/27/2014 01/27/14 | Pending | -- | -- | -- |
| 01/16/2014 01/16/14 | For Sale | $205,000 | -- | $119 / Sq Ft |
Tax History Compared to Growth
Tax History
| Year | Tax Paid | Tax Assessment Tax Assessment Total Assessment is a certain percentage of the fair market value that is determined by local assessors to be the total taxable value of land and additions on the property. | Land | Improvement |
|---|---|---|---|---|
| 2025 | $2,858 | $278,875 | $43,743 | $235,132 |
| 2024 | $2,858 | $273,408 | $42,886 | $230,522 |
| 2023 | $2,841 | $268,048 | $42,046 | $226,002 |
| 2022 | $2,759 | $262,793 | $41,222 | $221,571 |
| 2021 | $2,680 | $257,641 | $40,414 | $217,227 |
| 2020 | $2,779 | $255,000 | $40,000 | $215,000 |
| 2019 | $2,375 | $216,482 | $38,460 | $178,022 |
| 2018 | $2,297 | $212,238 | $37,706 | $174,532 |
| 2017 | $2,294 | $208,077 | $36,967 | $171,110 |
| 2016 | $2,221 | $203,998 | $36,243 | $167,755 |
| 2015 | $2,186 | $200,935 | $35,699 | $165,236 |
| 2014 | $2,074 | $197,000 | $35,000 | $162,000 |
Agents Affiliated with this Home
-
M
Seller's Agent in 2025
Melissa Pickett
TOWN & COUNTRY REAL ESTATE
-
J
Seller's Agent in 2019
Jeremiah Sturgeon
TOWN & COUNTRY REAL ESTATE
-
C
Buyer's Agent in 2019
Carol Kirby Williams
White City Properties
-
C
Buyer's Agent in 2019
Christopher Lehman
Trademark Properties
-
D
Buyer's Agent in 2019
DAYTONA LINDSTROM
SUSANVILLE REAL ESTATE
-
J
Seller's Agent in 2014
JENNIFER GOROHOFF
REAL ESTATE PROFESSIONALS
Map
Source: Lassen Association of REALTORS®
MLS Number: 201900456
APN: 099-240-044-000
- 691-320 Lassen Way
- 478-580 Lake Forest Dr
- 0 Las Plumas Way
- 478-580 Alta Dr
- 0 Eagle Lake Unit 202500265
- 692-200 River Bench Rd
- 476-455 Thumper Hill Rd
- 696-225 Peak Rd
- 698-010 Hillcrest Rd
- 65 Inspiration Point Rd
- 50 Inspiration Point Rd
- 240 View Dr
- 503 Woodside Way
- 506 Lakewood Way
- 525 Wildwood Way
- 527 Lakewood Way
- 340 N Pine St
- 530 Wildwood Way
- 545 Wildwood Way
- 875 Cherry Terrace

