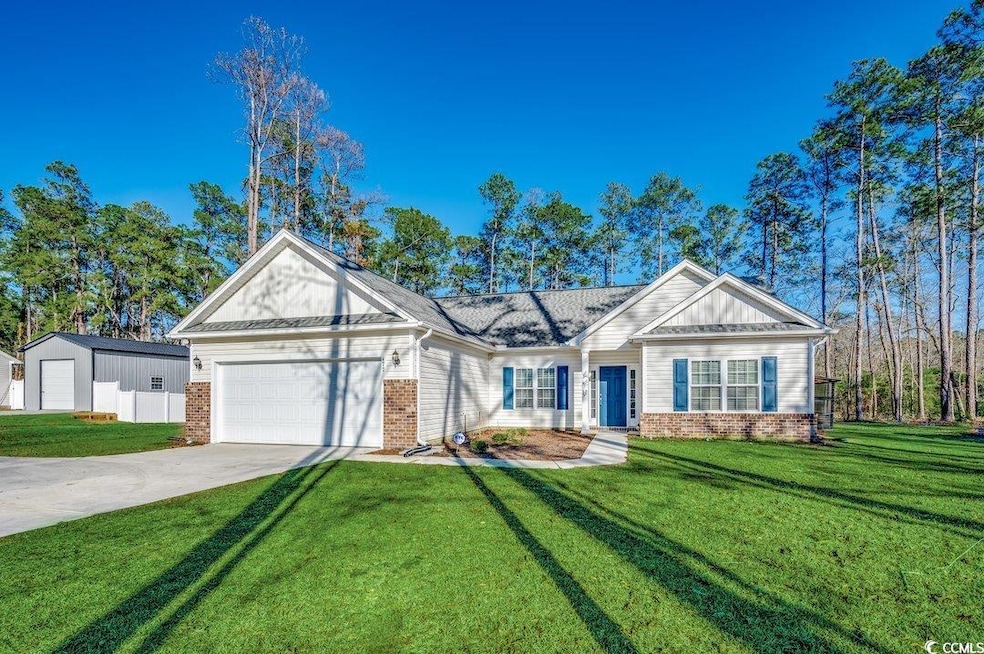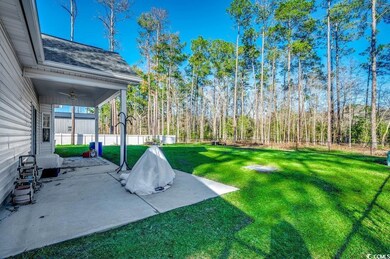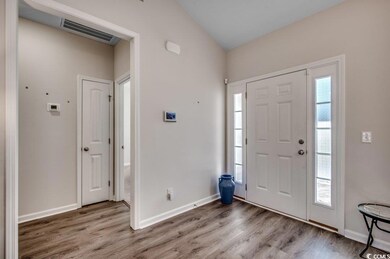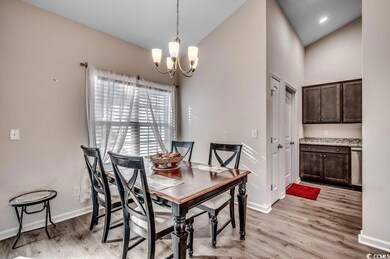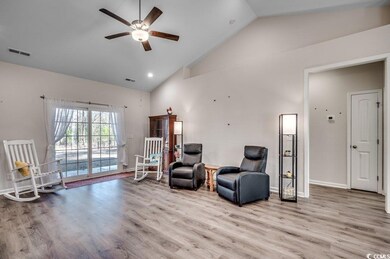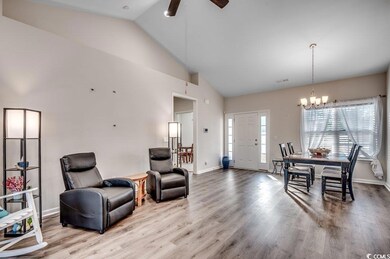
Highlights
- RV Access or Parking
- Ranch Style House
- Breakfast Area or Nook
- Vaulted Ceiling
- Solid Surface Countertops
- Stainless Steel Appliances
About This Home
As of March 2025Nestled on a sprawling one-acre lot with natural landscaping, this stunning 3-bedroom, 2-bath split bedroom plan offers the perfect blend of modern elegance and tranquil country living. The living room area has a vaulted ceiling with fan, the open kitchen has stained shaker style staggered-cabinetry, granite countertops and stainless steel appliances . The home has vinyl plank flooring in main living areas, tile in bathrooms and carpet in all bedrooms. The master bedroom features a tray ceiling, walk-in shower, double bowl sinks and large walk in closet. There is a covered rear porch and patio. Private fenced backyard oasis—perfect for entertaining friends or letting pets roam freely. Imagine summer barbecues under the stars or peaceful mornings sipping coffee while surrounded by nature’s beauty. Small detached storage building to keep you gardening tools. With no HOA restrictions, you have the freedom to create your own paradise!
Home Details
Home Type
- Single Family
Year Built
- Built in 2023
Lot Details
- 1 Acre Lot
- Fenced
- Rectangular Lot
- Property is zoned FA
Parking
- 2 Car Attached Garage
- Garage Door Opener
- RV Access or Parking
Home Design
- Ranch Style House
- Slab Foundation
- Masonry Siding
- Vinyl Siding
- Tile
Interior Spaces
- 1,409 Sq Ft Home
- Vaulted Ceiling
- Ceiling Fan
- Window Treatments
- Combination Dining and Living Room
- Pull Down Stairs to Attic
- Fire and Smoke Detector
Kitchen
- Breakfast Area or Nook
- Range
- Microwave
- Dishwasher
- Stainless Steel Appliances
- Solid Surface Countertops
Flooring
- Carpet
- Luxury Vinyl Tile
Bedrooms and Bathrooms
- 3 Bedrooms
- Split Bedroom Floorplan
- Bathroom on Main Level
- 2 Full Bathrooms
Laundry
- Laundry Room
- Washer and Dryer Hookup
Outdoor Features
- Patio
- Front Porch
Location
- Outside City Limits
Schools
- Loris Elementary School
- Loris Middle School
- Loris High School
Utilities
- Central Heating and Cooling System
- Water Heater
- Septic System
- Phone Available
- Cable TV Available
Community Details
- The community has rules related to fencing, allowable golf cart usage in the community
Similar Homes in Loris, SC
Home Values in the Area
Average Home Value in this Area
Property History
| Date | Event | Price | Change | Sq Ft Price |
|---|---|---|---|---|
| 03/24/2025 03/24/25 | Sold | $294,000 | -2.0% | $209 / Sq Ft |
| 02/17/2025 02/17/25 | For Sale | $300,000 | +7.1% | $213 / Sq Ft |
| 02/23/2024 02/23/24 | Sold | $280,000 | 0.0% | $199 / Sq Ft |
| 12/01/2023 12/01/23 | For Sale | $280,000 | +1.8% | $199 / Sq Ft |
| 11/22/2023 11/22/23 | Sold | $275,000 | -2.7% | $195 / Sq Ft |
| 05/08/2023 05/08/23 | For Sale | $282,530 | -- | $201 / Sq Ft |
Tax History Compared to Growth
Agents Affiliated with this Home
-
Jimmy McDowell

Seller's Agent in 2025
Jimmy McDowell
Anchor Realty
(843) 283-8322
141 Total Sales
-
Teresa Graham

Buyer's Agent in 2025
Teresa Graham
BH & G Elliott Coastal Living
(843) 333-7753
148 Total Sales
-
Michael King

Seller's Agent in 2024
Michael King
KingOne Properties
(843) 455-2323
109 Total Sales
-
Carol Wallauer

Seller's Agent in 2023
Carol Wallauer
The Beverly Group
(843) 254-7827
182 Total Sales
Map
Source: Coastal Carolinas Association of REALTORS®
MLS Number: 2503926
- 1223 Rainbow Dr
- 7913 E Highway 19
- Lot 6 Rainbow Dr
- TBD Highway 701 S
- TBD Highway 701 Unit Rabon Rd
- TBD Highway 701
- 232 Ole Maple St
- 169 Ole Maple St
- 250 Ole Maple St
- 262 Ole Maple St
- 214 Allsbrook Rd
- Lot 1 Allsbrook Rd
- 300 Clio Rd
- 1424 Nathan Dr Unit Lot 6 Princess
- 908 Hornbeam Ct
- 451 Holly View Ln
- 732 American Beech St
- 719 American Beech St
- 520 Winged Elm St
- 671 American Beech St
