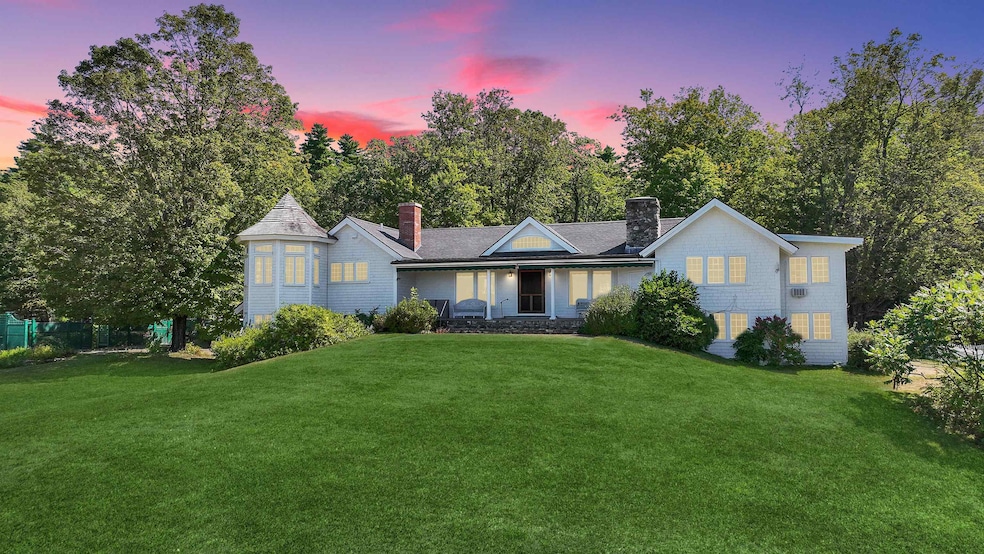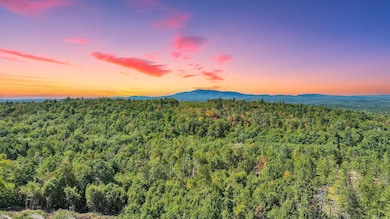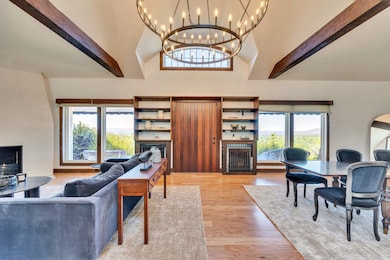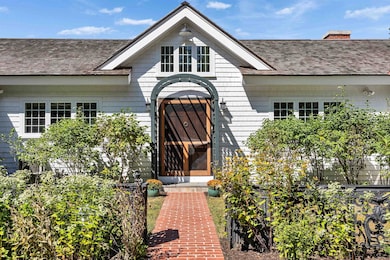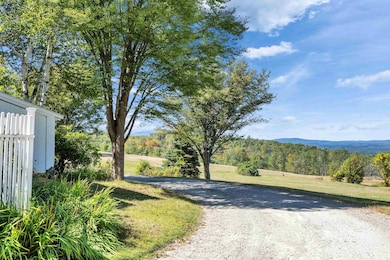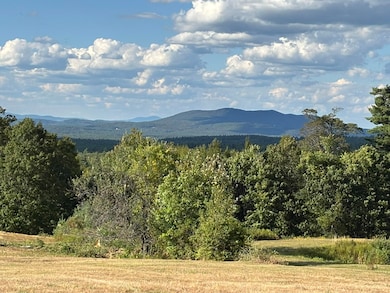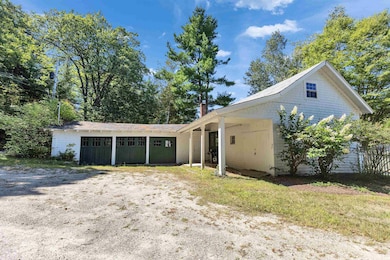477 E Mountain Rd Peterborough, NH 03458
Estimated payment $13,654/month
Highlights
- Accessory Dwelling Unit (ADU)
- Gated Parking
- Mountain View
- Primary Bedroom Suite
- 70.15 Acre Lot
- Deck
About This Home
Welcome to 477 East Mountain Road – Peterborough’s Crown Jewel!
Perched on prestigious East Mountain Road, the magnificent “Knights Hill” estate—once the historic home of conservationist and benefactor Josie Kane—has been meticulously restored to its former grandeur while enhanced with modern luxuries. Encompassing 6/7 bedrooms, 5 baths, and approximately 5,000 square feet of sophisticated living space, the residence is surrounded by hundreds of acres of meadows, woodlands, and includes conserved land, ensuring unrivaled privacy and sweeping ridge views across the Monadnock region.
A long, scenic private drive leads to a stately courtyard and guest cottage. Through a grand mahogany doorway, the soaring great room impresses with cathedral ceilings, hardwood floors, and a commanding stucco fireplace. The chef’s kitchen with granite island and octagonal breakfast alcove serves as the heart of the home, while the owner’s wing offers dual elegant baths and a refined private retreat.
Guests are graciously accommodated in a standalone cottage or in the carriage house apartment with its own kitchen, bath, and private entry—perfect for in-laws, staff, or extended stays. Outdoor living features expansive bluestone terraces, manicured gardens, and open columned porches framing some of New England’s finest mountain views.
Just minutes from downtown Peterborough and within easy reach of Boston, this extraordinary estate is a rare legacy offering that combines history, seclusion, and timel
Listing Agent
Four Seasons Sotheby's International Realty License #009851 Listed on: 09/12/2025

Home Details
Home Type
- Single Family
Est. Annual Taxes
- $40,526
Year Built
- Built in 1890
Lot Details
- 70.15 Acre Lot
- Rural Setting
- Landscaped
- Secluded Lot
- Open Lot
- Lot Has A Rolling Slope
- Mountainous Lot
- Wooded Lot
- Garden
Parking
- 5 Car Direct Access Garage
- Heated Garage
- Automatic Garage Door Opener
- Circular Driveway
- Gravel Driveway
- Gated Parking
- Unpaved Parking
- Visitor Parking
Home Design
- Antique Architecture
- Arts and Crafts Architecture
- Adirondack Style Architecture
- Concrete Foundation
- Wood Frame Construction
- Asphalt Shingled Roof
- Wood Shingle Roof
- Wood Siding
Interior Spaces
- Property has 2 Levels
- Furnished
- Woodwork
- Cathedral Ceiling
- Ceiling Fan
- Multiple Fireplaces
- Wood Burning Fireplace
- Natural Light
- Window Screens
- Great Room
- Family Room
- Den
- Play Room
- Sun or Florida Room
- Mountain Views
- Fire and Smoke Detector
Kitchen
- Hearth Room
- Eat-In Kitchen
- Walk-In Pantry
- Electric Range
- Range Hood
- Freezer
- Dishwasher
- Kitchen Island
Flooring
- Wood
- Tile
Bedrooms and Bathrooms
- 6 Bedrooms
- Primary Bedroom Suite
- En-Suite Bathroom
- Walk-In Closet
- In-Law or Guest Suite
Laundry
- Laundry on main level
- Dryer
- Washer
Basement
- Interior Basement Entry
- Laundry in Basement
Outdoor Features
- Deck
- Covered Patio or Porch
- Outdoor Storage
- Outbuilding
Additional Homes
- Accessory Dwelling Unit (ADU)
Schools
- Peterborough Elementary School
- South Meadow Middle School
- Contoocook Valley Regional Hig High School
Farming
- Agricultural
- Pasture
Utilities
- Air Conditioning
- Cooling System Mounted In Outer Wall Opening
- Window Unit Cooling System
- Hot Water Heating System
- Heating System Uses Steam
- Heating System Uses Oil
- Radiant Heating System
- 200+ Amp Service
- Power Generator
- Drilled Well
- Water Heater
- Private Sewer
- Leach Field
- Cable TV Available
Listing and Financial Details
- Legal Lot and Block 200+300+600 / 31
- Assessor Parcel Number r-1
Community Details
Overview
- Near Conservation Area
Recreation
- Trails
Map
Home Values in the Area
Average Home Value in this Area
Tax History
| Year | Tax Paid | Tax Assessment Tax Assessment Total Assessment is a certain percentage of the fair market value that is determined by local assessors to be the total taxable value of land and additions on the property. | Land | Improvement |
|---|---|---|---|---|
| 2025 | $40,526 | $1,246,960 | $178,060 | $1,068,900 |
| 2024 | $40,526 | $1,246,960 | $178,060 | $1,068,900 |
| 2023 | $35,124 | $1,245,990 | $177,090 | $1,068,900 |
| 2022 | $30,396 | $1,175,390 | $177,090 | $998,300 |
| 2021 | $30,278 | $1,175,390 | $177,090 | $998,300 |
| 2020 | $1,385 | $889,320 | $138,720 | $750,600 |
| 2019 | $26,457 | $889,320 | $138,720 | $750,600 |
| 2018 | $1,210 | $889,320 | $138,720 | $750,600 |
| 2017 | $24,171 | $768,320 | $136,020 | $632,300 |
| 2016 | $1,112 | $644,520 | $136,020 | $508,500 |
| 2015 | $16,398 | $551,920 | $181,020 | $370,900 |
| 2014 | $22,084 | $722,630 | $185,930 | $536,700 |
Property History
| Date | Event | Price | List to Sale | Price per Sq Ft | Prior Sale |
|---|---|---|---|---|---|
| 09/12/2025 09/12/25 | For Sale | $1,995,000 | +24.7% | $410 / Sq Ft | |
| 01/16/2025 01/16/25 | Sold | $1,600,000 | -27.3% | $551 / Sq Ft | View Prior Sale |
| 11/18/2024 11/18/24 | Pending | -- | -- | -- | |
| 07/26/2024 07/26/24 | Price Changed | $2,200,000 | -15.1% | $758 / Sq Ft | |
| 06/12/2024 06/12/24 | Price Changed | $2,590,000 | -10.7% | $892 / Sq Ft | |
| 04/01/2024 04/01/24 | For Sale | $2,900,000 | 0.0% | $999 / Sq Ft | |
| 04/01/2024 04/01/24 | Price Changed | $2,900,000 | +81.3% | $999 / Sq Ft | |
| 02/29/2024 02/29/24 | Off Market | $1,600,000 | -- | -- | |
| 09/25/2023 09/25/23 | For Sale | $3,200,000 | -- | $1,103 / Sq Ft |
Source: PrimeMLS
MLS Number: 5061096
APN: PTBR-000001R-000031
- 1 Pine St Unit C-20
- 23 Main St Unit 4
- 15 Maple St Unit 2
- 30-32 Main St
- 95 Old County Rd N
- 267 N River Rd
- 26 N Main St Unit 3
- 26 N Main St Unit 7
- 26 N Main St Unit 5
- 167 Elm St
- 167 Elm St
- 159 Elm St Unit 1
- 33 Putnam St Unit C
- 99 Powers St Unit 174
- 99 Powers St Unit 131
- 98 Powers St Unit 228
- 99 Powers St Unit 147
- 99 Powers St Unit 159
- 202 Glenallen St Unit 2
- 90 Powers St
Ask me questions while you tour the home.
