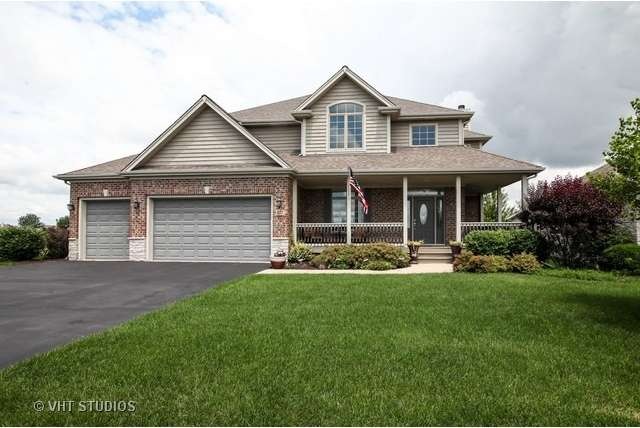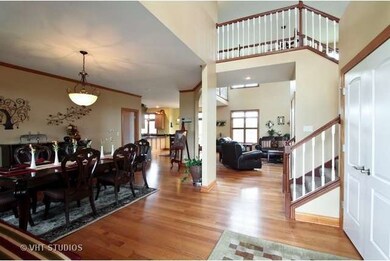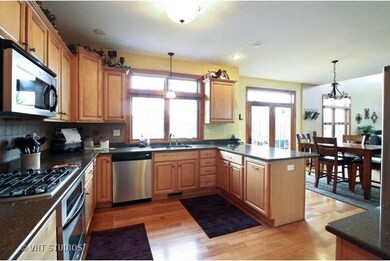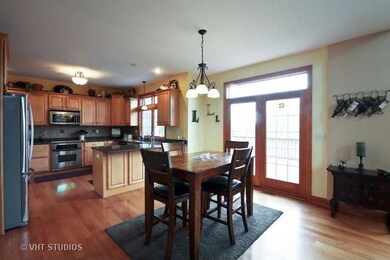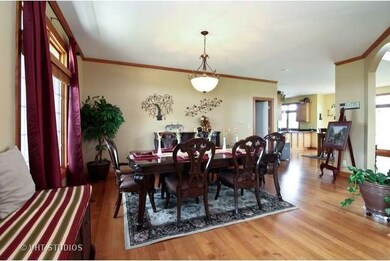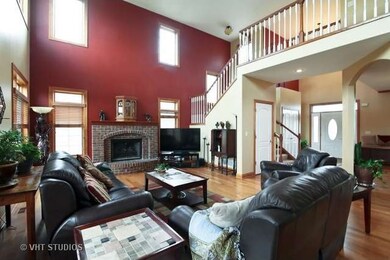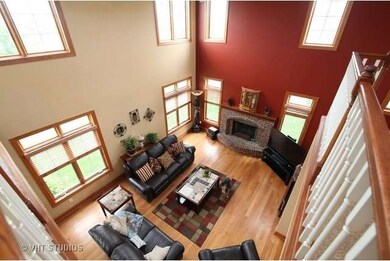
477 Larking Ave Dekalb, IL 60115
Highlights
- Water Views
- Pond
- Wood Flooring
- Deck
- Vaulted Ceiling
- Main Floor Bedroom
About This Home
As of June 2019Dramatic Pond View Home! This one says WOW from the front door. HW flrs, 2 story greatroom w/loads of windows, raised hearth brick fireplace & a "cooks" kitchen w/SS appliances & walk in pantry closet. First flr master suite, a great loft & a "to die for" finished english bsmt w/large wet bar, BR, full bath and built in display shelving. Outside finds a huge deck overlooking a peaceful pond setting....must see!
Last Agent to Sell the Property
Century 21 Circle License #471002257 Listed on: 07/01/2015

Home Details
Home Type
- Single Family
Est. Annual Taxes
- $10,460
Year Built
- 2006
Lot Details
- Dog Run
HOA Fees
- $69 per month
Parking
- Attached Garage
- Garage Transmitter
- Garage Door Opener
- Driveway
- Parking Included in Price
- Garage Is Owned
Home Design
- Brick Exterior Construction
- Slab Foundation
- Asphalt Shingled Roof
- Stone Siding
- Cedar
Interior Spaces
- Wet Bar
- Vaulted Ceiling
- Wood Burning Fireplace
- Gas Log Fireplace
- Loft
- Wood Flooring
- Water Views
- Finished Basement
- Finished Basement Bathroom
- Laundry on main level
Kitchen
- Breakfast Bar
- Walk-In Pantry
- Oven or Range
- Microwave
- Dishwasher
- Stainless Steel Appliances
- Disposal
Bedrooms and Bathrooms
- Main Floor Bedroom
- Primary Bathroom is a Full Bathroom
- Bathroom on Main Level
- Dual Sinks
- Whirlpool Bathtub
- Separate Shower
Outdoor Features
- Pond
- Deck
- Porch
Utilities
- Forced Air Heating and Cooling System
- Heating System Uses Gas
Listing and Financial Details
- Homeowner Tax Exemptions
Ownership History
Purchase Details
Home Financials for this Owner
Home Financials are based on the most recent Mortgage that was taken out on this home.Purchase Details
Home Financials for this Owner
Home Financials are based on the most recent Mortgage that was taken out on this home.Purchase Details
Home Financials for this Owner
Home Financials are based on the most recent Mortgage that was taken out on this home.Purchase Details
Home Financials for this Owner
Home Financials are based on the most recent Mortgage that was taken out on this home.Purchase Details
Purchase Details
Purchase Details
Home Financials for this Owner
Home Financials are based on the most recent Mortgage that was taken out on this home.Similar Homes in Dekalb, IL
Home Values in the Area
Average Home Value in this Area
Purchase History
| Date | Type | Sale Price | Title Company |
|---|---|---|---|
| Warranty Deed | $293,000 | Attorney | |
| Warranty Deed | $300,000 | -- | |
| Warranty Deed | $305,000 | -- | |
| Warranty Deed | $328,000 | -- | |
| Warranty Deed | -- | -- | |
| Warranty Deed | -- | -- | |
| Trustee Deed | $81,000 | -- |
Mortgage History
| Date | Status | Loan Amount | Loan Type |
|---|---|---|---|
| Previous Owner | $309,900 | VA | |
| Previous Owner | $289,750 | New Conventional | |
| Previous Owner | $25,000 | New Conventional | |
| Previous Owner | $262,400 | New Conventional | |
| Previous Owner | $298,000 | New Conventional |
Property History
| Date | Event | Price | Change | Sq Ft Price |
|---|---|---|---|---|
| 06/21/2019 06/21/19 | Sold | $293,000 | -2.3% | $102 / Sq Ft |
| 06/03/2019 06/03/19 | Pending | -- | -- | -- |
| 05/08/2019 05/08/19 | Price Changed | $299,900 | -6.0% | $104 / Sq Ft |
| 01/13/2019 01/13/19 | Price Changed | $319,000 | -3.0% | $111 / Sq Ft |
| 11/05/2018 11/05/18 | Price Changed | $329,000 | -1.5% | $114 / Sq Ft |
| 09/08/2018 09/08/18 | Price Changed | $333,900 | -1.5% | $116 / Sq Ft |
| 07/13/2018 07/13/18 | For Sale | $339,000 | +13.0% | $118 / Sq Ft |
| 08/19/2015 08/19/15 | Sold | $300,000 | -1.9% | $104 / Sq Ft |
| 07/15/2015 07/15/15 | Pending | -- | -- | -- |
| 07/01/2015 07/01/15 | For Sale | $305,850 | -- | $106 / Sq Ft |
Tax History Compared to Growth
Tax History
| Year | Tax Paid | Tax Assessment Tax Assessment Total Assessment is a certain percentage of the fair market value that is determined by local assessors to be the total taxable value of land and additions on the property. | Land | Improvement |
|---|---|---|---|---|
| 2024 | $10,460 | $134,322 | $11,650 | $122,672 |
| 2023 | $10,460 | $117,118 | $10,158 | $106,960 |
| 2022 | $10,199 | $106,928 | $11,592 | $95,336 |
| 2021 | $10,434 | $100,289 | $10,872 | $89,417 |
| 2020 | $11,349 | $98,691 | $10,699 | $87,992 |
| 2019 | $11,033 | $100,020 | $10,279 | $89,741 |
| 2018 | $10,749 | $96,628 | $9,930 | $86,698 |
| 2017 | $10,822 | $92,884 | $9,545 | $83,339 |
| 2016 | $10,683 | $90,539 | $9,304 | $81,235 |
| 2015 | -- | $85,787 | $8,816 | $76,971 |
| 2014 | -- | $82,213 | $18,283 | $63,930 |
| 2013 | -- | $86,358 | $19,205 | $67,153 |
Agents Affiliated with this Home
-

Seller's Agent in 2019
Jennifer Daring
Coldwell Banker Realty
(815) 761-6592
43 in this area
163 Total Sales
-
J
Buyer's Agent in 2019
Jackie Ricci
Coldwell Banker Realty
-

Seller's Agent in 2015
Sue Elsner
Century 21 Circle
(815) 739-8796
15 in this area
39 Total Sales
-

Buyer's Agent in 2015
Suzi Warner
Legacy Properties, A Sarah Leonard Company, LLC
(224) 977-7355
10 in this area
197 Total Sales
Map
Source: Midwest Real Estate Data (MRED)
MLS Number: MRD08971195
APN: 08-02-372-003
- 3323 Comstock Ave
- 3289 Comstock Ave
- 3428 Comstock Ave
- 456 Quinlan Ave
- 449 Quinlan Ave
- 3043 Wolf Ct
- 164 Larking Ave
- 3237 Wineberry Dr
- 3256 Napa Ct
- 3400 Owens Ln
- 3444 Owens Ln
- 151 Quinlan Ave
- 3 Timber Trail
- 102 Quinlan Ave
- 2847 Wedgewood Dr
- 3063 Wedgewood Dr
- 4 Meadow Trail W
- 3030 Fairway Oaks Dr
- 2310 N 1st St
- 2820 N 1st St
