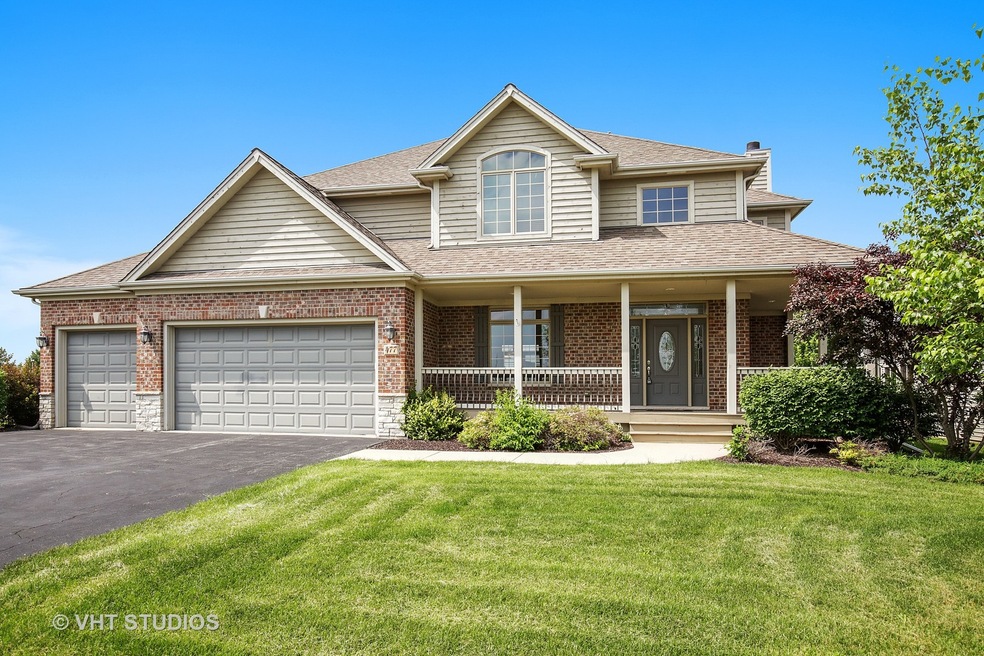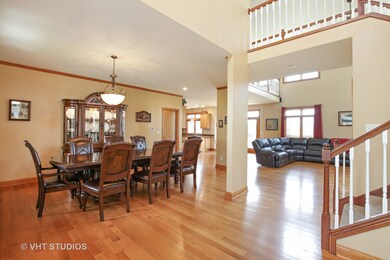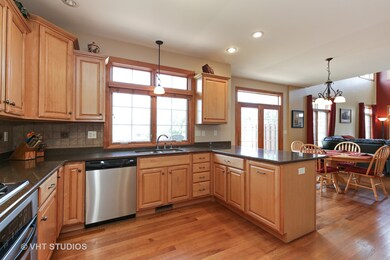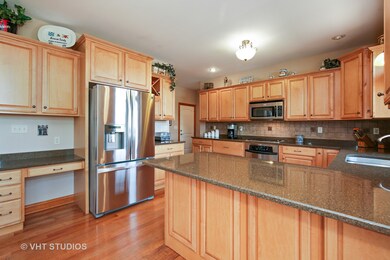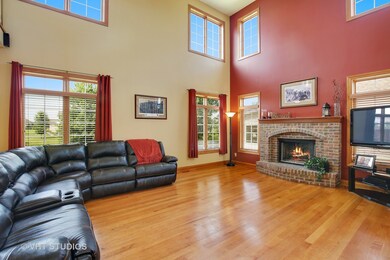
477 Larking Ave Dekalb, IL 60115
Highlights
- Lake Front
- Pond
- Wood Flooring
- Deck
- Traditional Architecture
- Main Floor Bedroom
About This Home
As of June 2019CUSTOM BUILT 3,849 SF OF LIVING SPACE WITH STUNNING POND VIEW! Home boasts first floor Master Suite featuring private bath with double sinks, jetted tub & glass surround shower. Master Suite also features trayed ceiling with crown molding, walk in closet & deck access. Kitchen offers maple cabinetry with crown molding, granite countertops, stainless steel appliances, breakfast bar & walk-in pantry. Hardwood floors adorn the open floor plan that flows into living room with brick masonry fireplace & an abundance of natural light. Over-sized formal dining room features an arched entry & crown molding. The second floor boasts 3 generously sized bedrooms with a walk in closets, loft area & hall bath with double sinks. Finished basement provides additional living space including family room, game area with pool table, wet bar, oversized guest bedroom & full bath! The raised back deck overlooks the fenced yard & tranquil pond. Includes 3 car garage, 1st floor laundry, & 1-yr home warranty
Last Agent to Sell the Property
Coldwell Banker Realty License #471009391 Listed on: 07/13/2018

Last Buyer's Agent
Jackie Ricci
Coldwell Banker Realty License #475122656
Home Details
Home Type
- Single Family
Est. Annual Taxes
- $10,460
Year Built
- 2006
Lot Details
- Lake Front
HOA Fees
- $79 per month
Parking
- Attached Garage
- Garage Transmitter
- Garage Door Opener
- Driveway
- Parking Included in Price
- Garage Is Owned
Home Design
- Traditional Architecture
- Brick Exterior Construction
- Slab Foundation
- Asphalt Shingled Roof
- Cedar
Interior Spaces
- Wet Bar
- Loft
- Wood Flooring
- Storm Screens
- Laundry on main level
Kitchen
- Breakfast Bar
- Walk-In Pantry
- Oven or Range
- Microwave
- Dishwasher
- Stainless Steel Appliances
- Disposal
Bedrooms and Bathrooms
- Main Floor Bedroom
- Primary Bathroom is a Full Bathroom
- Bathroom on Main Level
- Dual Sinks
- Whirlpool Bathtub
- Separate Shower
Finished Basement
- Basement Fills Entire Space Under The House
- Finished Basement Bathroom
Outdoor Features
- Pond
- Deck
- Porch
Utilities
- Forced Air Heating and Cooling System
- Heating System Uses Gas
Listing and Financial Details
- Homeowner Tax Exemptions
Ownership History
Purchase Details
Home Financials for this Owner
Home Financials are based on the most recent Mortgage that was taken out on this home.Purchase Details
Home Financials for this Owner
Home Financials are based on the most recent Mortgage that was taken out on this home.Purchase Details
Home Financials for this Owner
Home Financials are based on the most recent Mortgage that was taken out on this home.Purchase Details
Home Financials for this Owner
Home Financials are based on the most recent Mortgage that was taken out on this home.Purchase Details
Purchase Details
Purchase Details
Home Financials for this Owner
Home Financials are based on the most recent Mortgage that was taken out on this home.Similar Homes in Dekalb, IL
Home Values in the Area
Average Home Value in this Area
Purchase History
| Date | Type | Sale Price | Title Company |
|---|---|---|---|
| Warranty Deed | $293,000 | Attorney | |
| Warranty Deed | $300,000 | -- | |
| Warranty Deed | $305,000 | -- | |
| Warranty Deed | $328,000 | -- | |
| Warranty Deed | -- | -- | |
| Warranty Deed | -- | -- | |
| Trustee Deed | $81,000 | -- |
Mortgage History
| Date | Status | Loan Amount | Loan Type |
|---|---|---|---|
| Previous Owner | $309,900 | VA | |
| Previous Owner | $289,750 | New Conventional | |
| Previous Owner | $25,000 | New Conventional | |
| Previous Owner | $262,400 | New Conventional | |
| Previous Owner | $298,000 | New Conventional |
Property History
| Date | Event | Price | Change | Sq Ft Price |
|---|---|---|---|---|
| 06/21/2019 06/21/19 | Sold | $293,000 | -2.3% | $102 / Sq Ft |
| 06/03/2019 06/03/19 | Pending | -- | -- | -- |
| 05/08/2019 05/08/19 | Price Changed | $299,900 | -6.0% | $104 / Sq Ft |
| 01/13/2019 01/13/19 | Price Changed | $319,000 | -3.0% | $111 / Sq Ft |
| 11/05/2018 11/05/18 | Price Changed | $329,000 | -1.5% | $114 / Sq Ft |
| 09/08/2018 09/08/18 | Price Changed | $333,900 | -1.5% | $116 / Sq Ft |
| 07/13/2018 07/13/18 | For Sale | $339,000 | +13.0% | $118 / Sq Ft |
| 08/19/2015 08/19/15 | Sold | $300,000 | -1.9% | $104 / Sq Ft |
| 07/15/2015 07/15/15 | Pending | -- | -- | -- |
| 07/01/2015 07/01/15 | For Sale | $305,850 | -- | $106 / Sq Ft |
Tax History Compared to Growth
Tax History
| Year | Tax Paid | Tax Assessment Tax Assessment Total Assessment is a certain percentage of the fair market value that is determined by local assessors to be the total taxable value of land and additions on the property. | Land | Improvement |
|---|---|---|---|---|
| 2024 | $10,460 | $134,322 | $11,650 | $122,672 |
| 2023 | $10,460 | $117,118 | $10,158 | $106,960 |
| 2022 | $10,199 | $106,928 | $11,592 | $95,336 |
| 2021 | $10,434 | $100,289 | $10,872 | $89,417 |
| 2020 | $11,349 | $98,691 | $10,699 | $87,992 |
| 2019 | $11,033 | $100,020 | $10,279 | $89,741 |
| 2018 | $10,749 | $96,628 | $9,930 | $86,698 |
| 2017 | $10,822 | $92,884 | $9,545 | $83,339 |
| 2016 | $10,683 | $90,539 | $9,304 | $81,235 |
| 2015 | -- | $85,787 | $8,816 | $76,971 |
| 2014 | -- | $82,213 | $18,283 | $63,930 |
| 2013 | -- | $86,358 | $19,205 | $67,153 |
Agents Affiliated with this Home
-

Seller's Agent in 2019
Jennifer Daring
Coldwell Banker Realty
(815) 761-6592
43 in this area
164 Total Sales
-
J
Buyer's Agent in 2019
Jackie Ricci
Coldwell Banker Realty
-

Seller's Agent in 2015
Sue Elsner
Century 21 Circle
(815) 739-8796
15 in this area
38 Total Sales
-

Buyer's Agent in 2015
Suzi Warner
Legacy Properties, A Sarah Leonard Company, LLC
(224) 977-7355
10 in this area
197 Total Sales
Map
Source: Midwest Real Estate Data (MRED)
MLS Number: MRD10017324
APN: 08-02-372-003
- 3323 Comstock Ave
- 3289 Comstock Ave
- 3428 Comstock Ave
- 456 Quinlan Ave
- 449 Quinlan Ave
- 3043 Wolf Ct
- 164 Larking Ave
- 3321 Basswood Ln
- 3237 Wineberry Dr
- 3256 Napa Ct
- 3400 Owens Ln
- 3444 Owens Ln
- 151 Quinlan Ave
- 3 Timber Trail
- 102 Quinlan Ave
- 2847 Wedgewood Dr
- 3063 Wedgewood Dr
- 4 Meadow Trail W
- 3030 Fairway Oaks Dr
- 2310 N 1st St
