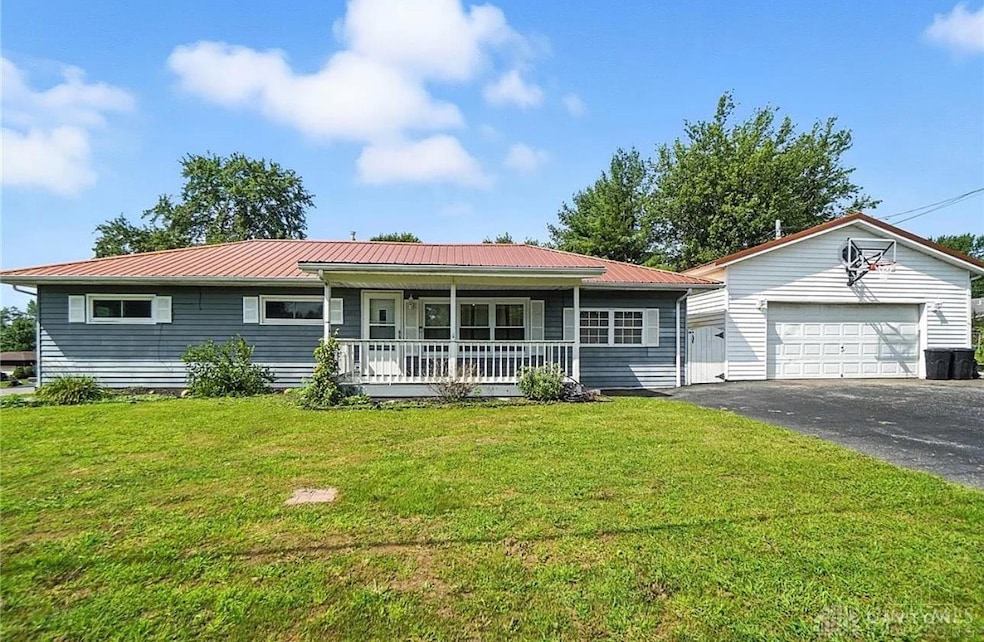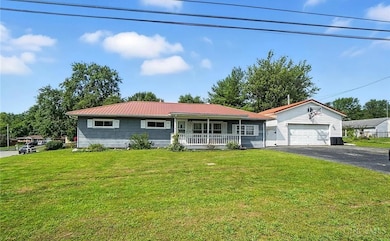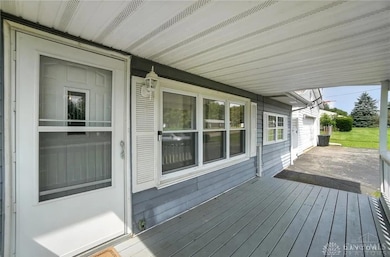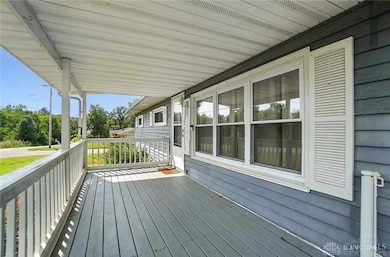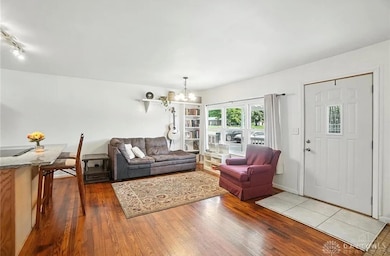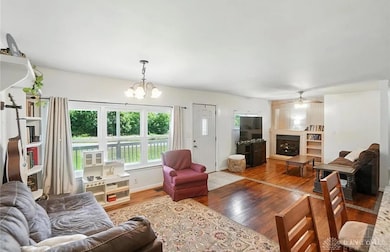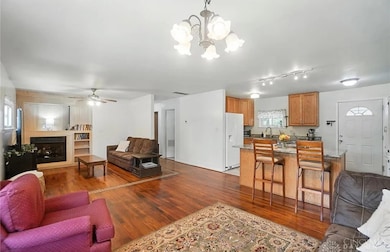477 N Columbus St Blanchester, OH 45107
Estimated payment $1,345/month
Highlights
- Ranch Style House
- Corner Lot
- 2 Car Detached Garage
- Wood Flooring
- No HOA
- Oversized Parking
About This Home
Welcome Home! This charming three-bedroom, two full bathrooms residence features open concept living with an updated kitchen and a gorgeous island to make you culinary dreams a reality! Beautiful hardwood floors throughout with tile in bathrooms and kitchen. Gas fireplace, built ins, primary en-suite w/ walk in closet, and the list goes on! Enjoy the spacious and entertainment friendly covered back porch with privacy fenced in backyard. The concrete floored 24X24 detached garage adds ample room for cars, storage and a workshop. All of this and a partially finished shed with endless opportunities!
Home Details
Home Type
- Single Family
Est. Annual Taxes
- $1,926
Year Built
- Built in 1954
Lot Details
- 9,875 Sq Ft Lot
- Corner Lot
Parking
- 2 Car Detached Garage
- Oversized Parking
- Driveway
Home Design
- Ranch Style House
- Block Foundation
- Metal Roof
- Aluminum Siding
- Vinyl Siding
Interior Spaces
- 1,248 Sq Ft Home
- Vinyl Clad Windows
- Insulated Windows
- Living Room with Fireplace
- Crawl Space
Kitchen
- Oven or Range
- Kitchen Island
Flooring
- Wood
- Tile
Bedrooms and Bathrooms
- 3 Bedrooms
- Walk-In Closet
- 2 Full Bathrooms
- Bathtub with Shower
- Built-In Shower Bench
Outdoor Features
- Covered Deck
Utilities
- Forced Air Heating and Cooling System
- Heating System Uses Gas
- Gas Water Heater
Community Details
- No Home Owners Association
Map
Home Values in the Area
Average Home Value in this Area
Tax History
| Year | Tax Paid | Tax Assessment Tax Assessment Total Assessment is a certain percentage of the fair market value that is determined by local assessors to be the total taxable value of land and additions on the property. | Land | Improvement |
|---|---|---|---|---|
| 2024 | $1,926 | $51,460 | $7,810 | $43,650 |
| 2023 | $1,926 | $51,460 | $7,810 | $43,650 |
| 2022 | $1,011 | $33,210 | $5,390 | $27,820 |
| 2021 | $1,060 | $33,210 | $5,390 | $27,820 |
| 2020 | $1,468 | $33,210 | $5,390 | $27,820 |
| 2019 | $1,239 | $27,100 | $5,390 | $21,710 |
| 2018 | $1,244 | $27,100 | $5,390 | $21,710 |
| 2017 | $1,219 | $27,100 | $5,390 | $21,710 |
| 2016 | $1,101 | $25,620 | $5,390 | $20,230 |
| 2015 | $1,402 | $25,620 | $5,390 | $20,230 |
| 2013 | $1,067 | $24,780 | $5,390 | $19,390 |
Property History
| Date | Event | Price | List to Sale | Price per Sq Ft | Prior Sale |
|---|---|---|---|---|---|
| 10/21/2025 10/21/25 | Pending | -- | -- | -- | |
| 10/02/2025 10/02/25 | For Sale | $225,000 | +2.3% | $180 / Sq Ft | |
| 09/08/2025 09/08/25 | For Sale | $219,900 | 0.0% | $176 / Sq Ft | |
| 08/30/2025 08/30/25 | Pending | -- | -- | -- | |
| 08/24/2025 08/24/25 | Price Changed | $219,900 | -3.9% | $176 / Sq Ft | |
| 08/12/2025 08/12/25 | Price Changed | $228,900 | -4.6% | $183 / Sq Ft | |
| 08/05/2025 08/05/25 | For Sale | $239,900 | +45.4% | $192 / Sq Ft | |
| 12/09/2022 12/09/22 | Sold | $165,000 | 0.0% | $132 / Sq Ft | View Prior Sale |
| 11/23/2022 11/23/22 | Pending | -- | -- | -- | |
| 11/21/2022 11/21/22 | For Sale | $165,000 | +270.5% | $132 / Sq Ft | |
| 11/19/2015 11/19/15 | Off Market | $44,540 | -- | -- | |
| 08/10/2015 08/10/15 | Sold | $44,540 | -11.8% | $36 / Sq Ft | View Prior Sale |
| 07/10/2015 07/10/15 | Pending | -- | -- | -- | |
| 04/29/2015 04/29/15 | For Sale | $50,500 | -- | $40 / Sq Ft |
Purchase History
| Date | Type | Sale Price | Title Company |
|---|---|---|---|
| Warranty Deed | $233,333 | Prodigy Title | |
| Warranty Deed | $166 | -- | |
| Warranty Deed | -- | None Listed On Document | |
| Interfamily Deed Transfer | -- | None Available | |
| Sheriffs Deed | $52,000 | None Available | |
| Quit Claim Deed | -- | -- | |
| Survivorship Deed | $115,500 | -- | |
| Warranty Deed | $99,000 | Classic Title Agency Llc | |
| Deed | -- | -- |
Mortgage History
| Date | Status | Loan Amount | Loan Type |
|---|---|---|---|
| Open | $10,000 | No Value Available | |
| Open | $194,000 | New Conventional | |
| Previous Owner | $148,500 | New Conventional | |
| Previous Owner | $97,470 | FHA |
Source: MLS of Greater Cincinnati (CincyMLS)
MLS Number: 1857138
APN: 220-07-02-04-0059-00
- 157 Pansy Pike
- 9 Pansy Pike
- 217 Pansy Pike
- 11 Pansy Pike
- 12 Pansy Pike
- 10 Pansy Pike
- 401 N Wright St
- 409 N Broadway St
- 213 N Broadway St
- 504 Cherry St
- 221 S Vine St
- 1432 State Route 28
- 301 W Main St
- 502 Railroad St
- 107 Central Ave
- 503 S Broadway St
- 305 W Main St
- 0 Ohio 123 Unit 11 938995
- 0 Ohio 123 Unit 1848086
- 128 W Burroughs St
