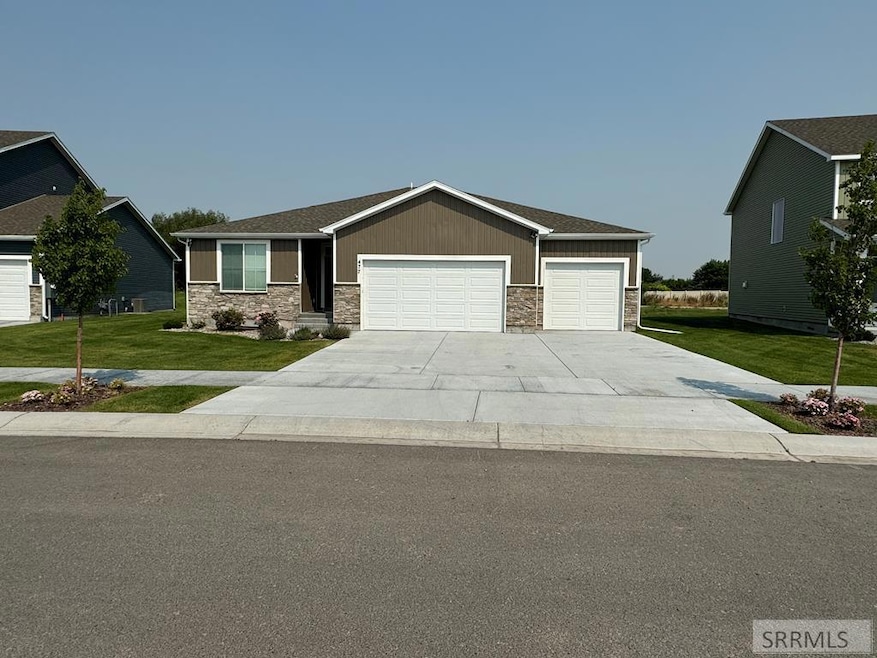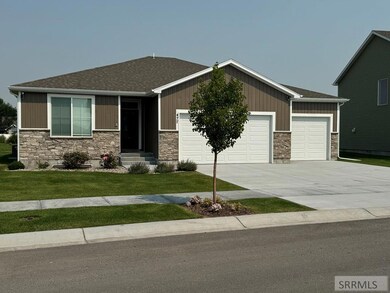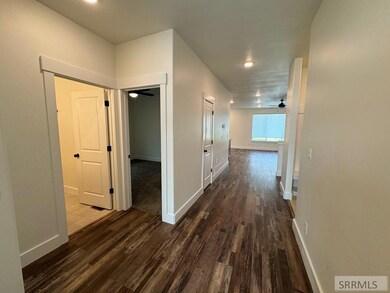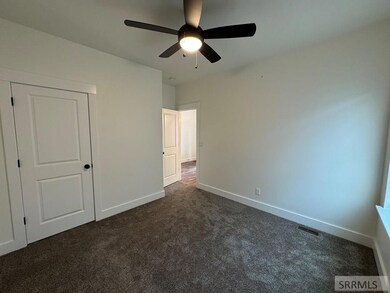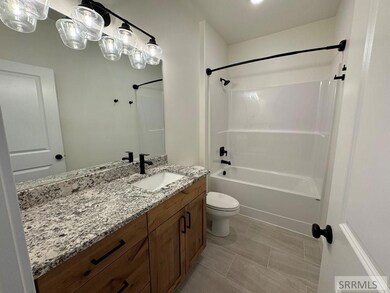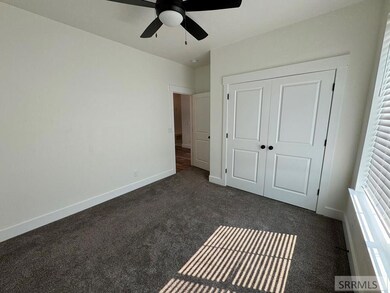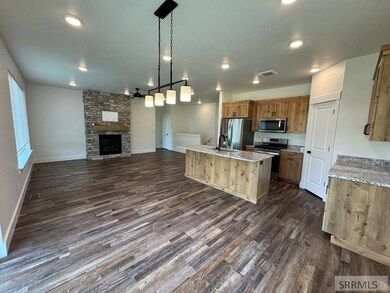
Highlights
- Deck
- Covered patio or porch
- Home Security System
- Vaulted Ceiling
- Walk-In Closet
- Forced Air Heating and Cooling System
About This Home
As of October 2024This immaculate, near-new home is waiting for you! Situated in the quiet Simplicity subdivision, where lawn/sprinkler maintenance is handled by the HOA, this house has all you've been searching for: six large bedrooms, three full bathrooms, a large primary suite with huge walk-in closet, gorgeous laminate flooring with granite countertops throughout the home. The third bay of the garage will easily hold two cars, and the property backs up to a canal so there are no backyard neighbors. This home has also been pre-inspected so it is ready for you!
Last Agent to Sell the Property
Berkshire Hathaway HS Silverhawk Realty East Idaho License #SP45051 Listed on: 07/26/2024

Last Buyer's Agent
Dan Thomas
Keller Williams Realty East Idaho

Home Details
Home Type
- Single Family
Est. Annual Taxes
- $1,668
Year Built
- Built in 2021
Lot Details
- 0.25 Acre Lot
- Level Lot
- Sprinkler System
HOA Fees
- $85 Monthly HOA Fees
Parking
- 7 Car Garage
- Garage Door Opener
- Open Parking
Home Design
- Frame Construction
- Composition Roof
- Vinyl Siding
- Concrete Perimeter Foundation
Interior Spaces
- 1-Story Property
- Central Vacuum
- Wired For Data
- Vaulted Ceiling
- Ceiling Fan
- Gas Fireplace
- Laminate Flooring
- Finished Basement
- Basement Window Egress
- Home Security System
Kitchen
- Gas Range
- Microwave
- Dishwasher
- Disposal
Bedrooms and Bathrooms
- 5 Bedrooms
- Walk-In Closet
- 3 Full Bathrooms
Laundry
- Laundry on main level
- Electric Dryer
- Washer
Outdoor Features
- Deck
- Covered patio or porch
Schools
- Bridgewater Elementary School
- Rocky Mountain 93Jh Middle School
- Bonneville 93HS High School
Utilities
- Forced Air Heating and Cooling System
- Heating System Uses Natural Gas
- Gas Water Heater
Community Details
- Association fees include ground maintenance
- Simplicity Subdivision Bon
Listing and Financial Details
- Exclusions: Seller's Personal Property
Ownership History
Purchase Details
Home Financials for this Owner
Home Financials are based on the most recent Mortgage that was taken out on this home.Purchase Details
Home Financials for this Owner
Home Financials are based on the most recent Mortgage that was taken out on this home.Similar Homes in the area
Home Values in the Area
Average Home Value in this Area
Purchase History
| Date | Type | Sale Price | Title Company |
|---|---|---|---|
| Warranty Deed | -- | Pioneer Title | |
| Warranty Deed | -- | Amerititle |
Mortgage History
| Date | Status | Loan Amount | Loan Type |
|---|---|---|---|
| Open | $14,190 | FHA | |
| Open | $464,432 | New Conventional | |
| Previous Owner | $437,528 | New Conventional |
Property History
| Date | Event | Price | Change | Sq Ft Price |
|---|---|---|---|---|
| 10/30/2024 10/30/24 | Sold | -- | -- | -- |
| 08/03/2024 08/03/24 | Pending | -- | -- | -- |
| 07/26/2024 07/26/24 | For Sale | $490,000 | -3.0% | $156 / Sq Ft |
| 07/10/2024 07/10/24 | Sold | -- | -- | -- |
| 06/19/2024 06/19/24 | Pending | -- | -- | -- |
| 04/02/2024 04/02/24 | Price Changed | $505,000 | -2.7% | $161 / Sq Ft |
| 02/24/2024 02/24/24 | Price Changed | $519,000 | -3.0% | $165 / Sq Ft |
| 12/30/2023 12/30/23 | Price Changed | $535,000 | -2.7% | $170 / Sq Ft |
| 10/10/2023 10/10/23 | Price Changed | $550,000 | -4.0% | $175 / Sq Ft |
| 09/29/2023 09/29/23 | For Sale | $573,000 | -- | $182 / Sq Ft |
Tax History Compared to Growth
Tax History
| Year | Tax Paid | Tax Assessment Tax Assessment Total Assessment is a certain percentage of the fair market value that is determined by local assessors to be the total taxable value of land and additions on the property. | Land | Improvement |
|---|---|---|---|---|
| 2024 | $2,330 | $480,700 | $64,045 | $416,655 |
| 2023 | $1,668 | $393,215 | $64,045 | $329,170 |
| 2022 | $442 | $63,467 | $63,467 | $0 |
Agents Affiliated with this Home
-
Grant Welch

Seller's Agent in 2024
Grant Welch
Berkshire Hathaway HS Silverhawk Realty East Idaho
(208) 403-6389
90 Total Sales
-
Julie Anglesey

Seller's Agent in 2024
Julie Anglesey
Berkshire Hathaway HS Silverhawk Realty East Idaho
(208) 589-6867
82 Total Sales
-

Buyer's Agent in 2024
Dan Thomas
Keller Williams Realty East Idaho
(208) 360-1293
362 Total Sales
Map
Source: Snake River Regional MLS
MLS Number: 2167967
APN: RPB5103003013O
- 419 N Curlew Dr
- 408 N Curlew Dr
- 2991 Sydney Dr
- 2926 N Curlew Dr
- 2845 E Brooklyn
- 602 Beulahs Ln
- 2612 Eastview Dr
- 538 N Curlew Dr
- 420 Victoria St
- 2986 Sydney Dr
- 799 Wolfcreek Cir
- 426 Church St
- 388 Church St
- 2435 Caddis Way
- 2419 Caddis Way
- 2427 Caddis Way
- 2431 Caddis Way
- 2411 Caddis Way
- 2415 Caddis Way
- 2423 Caddis Way
