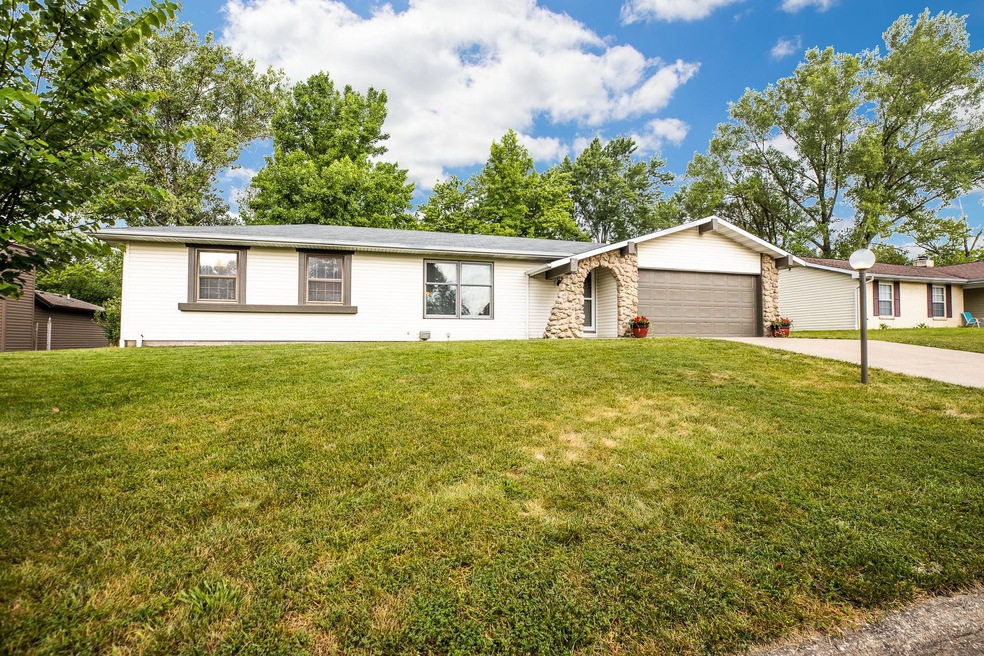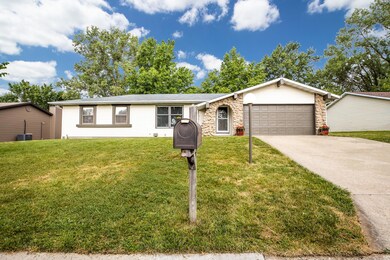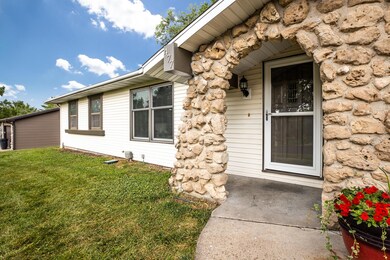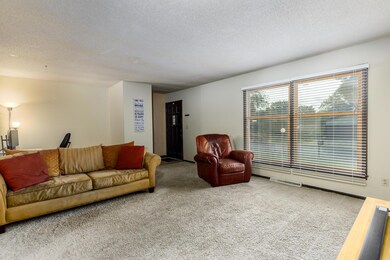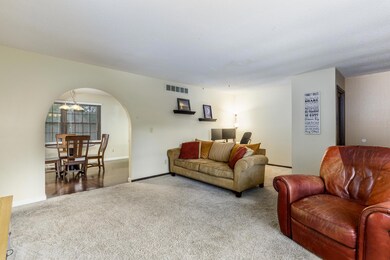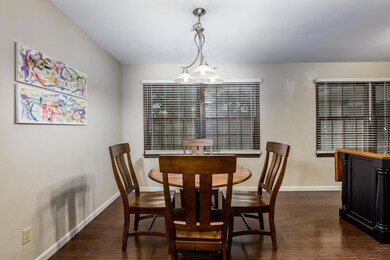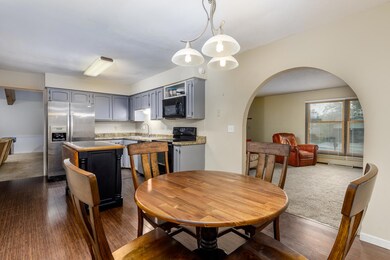
477 N Sequoia St Columbia, MO 65201
Highlights
- Deck
- Partially Wooded Lot
- Wood Frame Window
- Ranch Style House
- No HOA
- 2 Car Attached Garage
About This Home
As of September 2020This nicely updated 3 bedroom, 2 full bathroom home features two living spaces, unfinished basement, fenced backyard, and a remodeled family room with gorgeous beams highlighting the cathedral ceilings, and a newer electric fireplace. Other updates include: new roof in 2014, new HVAC with heat pump in 2015, and new water heater in 2019. Don't miss out. Schedule your showing today!
Last Agent to Sell the Property
Weichert, Realtors- House of Brokers License #2017034170 Listed on: 07/22/2020
Last Buyer's Agent
Sherry Abbott
CENTURY 21 MCDANIEL REALTY
Home Details
Home Type
- Single Family
Est. Annual Taxes
- $1,634
Year Built
- Built in 1974
Lot Details
- East Facing Home
- Wood Fence
- Back Yard Fenced
- Cleared Lot
- Partially Wooded Lot
- Zoning described as R-S Single Family Residential
Parking
- 2 Car Attached Garage
- Garage Door Opener
- Driveway
- Open Parking
Home Design
- Ranch Style House
- Traditional Architecture
- Concrete Foundation
- Poured Concrete
- Composition Roof
- Stone Veneer
- Vinyl Construction Material
Interior Spaces
- 1,556 Sq Ft Home
- Ceiling Fan
- Paddle Fans
- Window Treatments
- Wood Frame Window
- Washer and Dryer Hookup
Kitchen
- Eat-In Kitchen
- <<convectionOvenToken>>
- <<microwave>>
- Dishwasher
- Kitchen Island
- Laminate Countertops
- Disposal
Flooring
- Carpet
- Laminate
- Tile
Bedrooms and Bathrooms
- 3 Bedrooms
- Walk-In Closet
- 2 Full Bathrooms
- <<tubWithShowerToken>>
- Shower Only
Unfinished Basement
- Interior Basement Entry
- Sump Pump
Home Security
- Smart Thermostat
- Storm Doors
- Fire and Smoke Detector
Outdoor Features
- Deck
- Patio
- Storage Shed
Schools
- Shepard Boulevard Elementary School
- Oakland Middle School
- Battle High School
Utilities
- Forced Air Heating and Cooling System
- Heat Pump System
- Programmable Thermostat
- Sewer District
- High Speed Internet
- Satellite Dish
- Cable TV Available
Community Details
- No Home Owners Association
- Built by Bulgin
- Lake Of The Woods Subdivision
Listing and Financial Details
- Assessor Parcel Number 1722010010380001
Ownership History
Purchase Details
Home Financials for this Owner
Home Financials are based on the most recent Mortgage that was taken out on this home.Purchase Details
Home Financials for this Owner
Home Financials are based on the most recent Mortgage that was taken out on this home.Purchase Details
Home Financials for this Owner
Home Financials are based on the most recent Mortgage that was taken out on this home.Purchase Details
Purchase Details
Similar Homes in Columbia, MO
Home Values in the Area
Average Home Value in this Area
Purchase History
| Date | Type | Sale Price | Title Company |
|---|---|---|---|
| Warranty Deed | -- | None Available | |
| Warranty Deed | -- | Boone Central Title Co | |
| Interfamily Deed Transfer | -- | Boone Central Title Co | |
| Warranty Deed | -- | Boone Central Title Company | |
| Warranty Deed | -- | None Available | |
| Warranty Deed | -- | None Available |
Mortgage History
| Date | Status | Loan Amount | Loan Type |
|---|---|---|---|
| Open | $35,000 | Credit Line Revolving | |
| Open | $162,011 | FHA | |
| Previous Owner | $117,826 | FHA | |
| Previous Owner | $115,008 | FHA |
Property History
| Date | Event | Price | Change | Sq Ft Price |
|---|---|---|---|---|
| 09/11/2020 09/11/20 | Sold | -- | -- | -- |
| 07/28/2020 07/28/20 | Pending | -- | -- | -- |
| 07/22/2020 07/22/20 | For Sale | $165,000 | +37.6% | $106 / Sq Ft |
| 12/30/2014 12/30/14 | Sold | -- | -- | -- |
| 11/25/2014 11/25/14 | Pending | -- | -- | -- |
| 11/03/2014 11/03/14 | For Sale | $119,900 | -- | $77 / Sq Ft |
Tax History Compared to Growth
Tax History
| Year | Tax Paid | Tax Assessment Tax Assessment Total Assessment is a certain percentage of the fair market value that is determined by local assessors to be the total taxable value of land and additions on the property. | Land | Improvement |
|---|---|---|---|---|
| 2024 | $1,812 | $25,061 | $3,059 | $22,002 |
| 2023 | $1,797 | $25,061 | $3,059 | $22,002 |
| 2022 | $1,662 | $23,199 | $3,059 | $20,140 |
| 2021 | $1,665 | $23,199 | $3,059 | $20,140 |
| 2020 | $1,633 | $21,485 | $3,059 | $18,426 |
| 2019 | $1,634 | $21,485 | $3,059 | $18,426 |
| 2018 | $1,522 | $0 | $0 | $0 |
| 2017 | $1,502 | $19,893 | $3,059 | $16,834 |
| 2016 | $1,502 | $19,893 | $3,059 | $16,834 |
| 2015 | $1,387 | $19,893 | $3,059 | $16,834 |
| 2014 | $1,390 | $19,893 | $3,059 | $16,834 |
Agents Affiliated with this Home
-
Emily Baskett

Seller's Agent in 2020
Emily Baskett
Weichert, Realtors- House of Brokers
(573) 424-9146
207 Total Sales
-
S
Buyer's Agent in 2020
Sherry Abbott
CENTURY 21 MCDANIEL REALTY
-
Dennis Jordan

Seller's Agent in 2014
Dennis Jordan
American Jewell Realty LLC
(573) 881-9585
201 Total Sales
-
D
Buyer's Agent in 2014
DONNA THOMPSON
ReeceNichols Mid Missouri
-
D
Buyer's Agent in 2014
Donna Thompson-Baxter
Show Me Real Estate Group LLC
Map
Source: Columbia Board of REALTORS®
MLS Number: 394287
APN: 17-220-10-01-038-00-01
- 5645 E Teton Dr
- 201 Port Way
- 5506 Murfreesboro Dr
- 5800 Oswago Cir
- 100 Port Way
- 5808 Oswago Cir
- 5805 Vero Way
- 5808 Islip Dr
- 308 Bay Pointe Ln
- 5806 Freeport Way
- 300 Searsport Dr
- 604 Adens Woods Ct
- 0 E Richland Rd
- 606 Adens Woods Ct
- 4809 Maple Leaf Dr
- 5600 E Pinehurst Ln
- 4609 Sparrow Ct
- 1326 N Frideriki Dr Unit 1328
- LOT 17 Sparrow Ct
- LOT 20 Sparrow Ct
