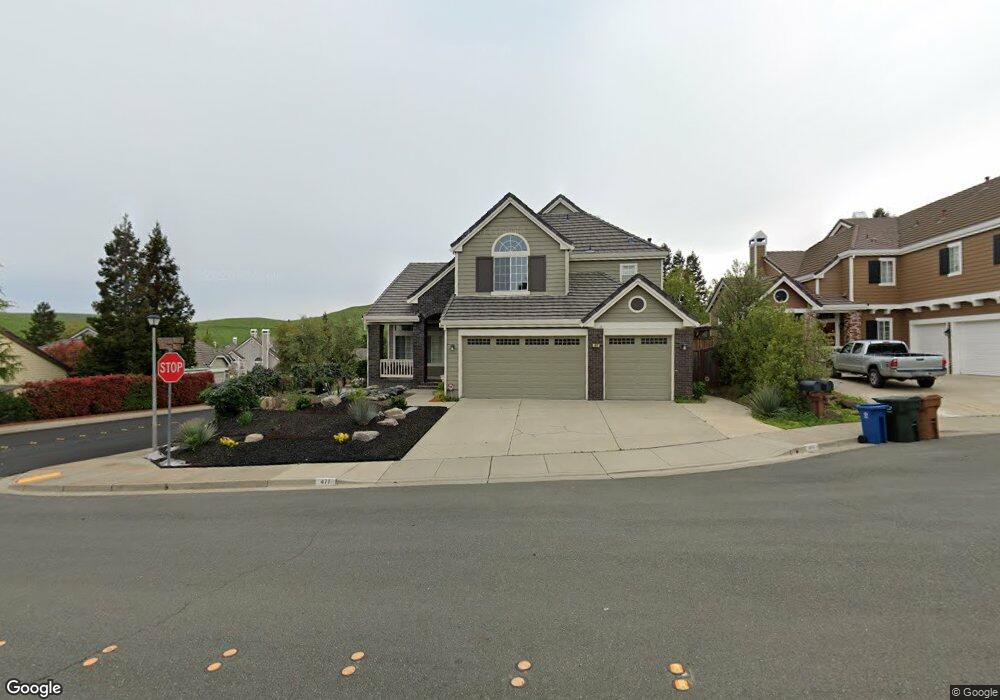477 Obsidian Way Clayton, CA 94517
Estimated Value: $1,235,784 - $1,386,000
4
Beds
3
Baths
3,008
Sq Ft
$431/Sq Ft
Est. Value
About This Home
This home is located at 477 Obsidian Way, Clayton, CA 94517 and is currently estimated at $1,296,946, approximately $431 per square foot. 477 Obsidian Way is a home located in Contra Costa County with nearby schools including Mt. Diablo Elementary School, Diablo View Middle School, and College Park High School.
Ownership History
Date
Name
Owned For
Owner Type
Purchase Details
Closed on
Aug 13, 2018
Sold by
Storn Ron and Storn Allison
Bought by
Gloria Renaldo and Gloria Carolina
Current Estimated Value
Home Financials for this Owner
Home Financials are based on the most recent Mortgage that was taken out on this home.
Original Mortgage
$712,800
Outstanding Balance
$598,983
Interest Rate
3.12%
Mortgage Type
Adjustable Rate Mortgage/ARM
Estimated Equity
$697,963
Purchase Details
Closed on
Jun 29, 2015
Sold by
Storn Ronald W and Storn Allison J
Bought by
Ron & Allison Storn Revocable Trust
Purchase Details
Closed on
Dec 26, 2000
Sold by
Wilson Michael S and Peluso Deanna L
Bought by
Storn Ronald W and Storn Allison J
Home Financials for this Owner
Home Financials are based on the most recent Mortgage that was taken out on this home.
Original Mortgage
$492,000
Interest Rate
7.71%
Mortgage Type
Purchase Money Mortgage
Purchase Details
Closed on
Nov 20, 1995
Sold by
The Presley Companies
Bought by
Wilson Michael S and Peluso Deanna L
Home Financials for this Owner
Home Financials are based on the most recent Mortgage that was taken out on this home.
Original Mortgage
$300,000
Interest Rate
7.42%
Mortgage Type
Purchase Money Mortgage
Create a Home Valuation Report for This Property
The Home Valuation Report is an in-depth analysis detailing your home's value as well as a comparison with similar homes in the area
Home Values in the Area
Average Home Value in this Area
Purchase History
| Date | Buyer | Sale Price | Title Company |
|---|---|---|---|
| Gloria Renaldo | $891,000 | Fidelity National Title Comp | |
| Ron & Allison Storn Revocable Trust | -- | None Available | |
| Storn Ronald W | $615,000 | Chicago Title Co | |
| Wilson Michael S | $379,000 | North American Title Co |
Source: Public Records
Mortgage History
| Date | Status | Borrower | Loan Amount |
|---|---|---|---|
| Open | Gloria Renaldo | $712,800 | |
| Previous Owner | Storn Ronald W | $492,000 | |
| Previous Owner | Wilson Michael S | $300,000 | |
| Closed | Storn Ronald W | $30,750 |
Source: Public Records
Tax History Compared to Growth
Tax History
| Year | Tax Paid | Tax Assessment Tax Assessment Total Assessment is a certain percentage of the fair market value that is determined by local assessors to be the total taxable value of land and additions on the property. | Land | Improvement |
|---|---|---|---|---|
| 2025 | $12,060 | $993,922 | $490,826 | $503,096 |
| 2024 | $11,846 | $974,434 | $481,202 | $493,232 |
| 2023 | $11,846 | $955,328 | $471,767 | $483,561 |
| 2022 | $11,813 | $936,597 | $462,517 | $474,080 |
| 2021 | $11,618 | $918,234 | $453,449 | $464,785 |
| 2019 | $11,611 | $891,000 | $440,000 | $451,000 |
| 2018 | $10,464 | $814,443 | $264,857 | $549,586 |
| 2017 | $10,144 | $798,474 | $259,664 | $538,810 |
| 2016 | $9,900 | $782,819 | $254,573 | $528,246 |
| 2015 | $9,817 | $771,062 | $250,750 | $520,312 |
| 2014 | $9,679 | $755,959 | $245,839 | $510,120 |
Source: Public Records
Map
Nearby Homes
- 8053 Kelok Way
- 4605 Keller Ridge Dr
- 1295 Shell Cir Unit 1
- 1105 Peacock Creek Dr
- 1280 Shell Cir
- 1921 Eagle Peak Ave Unit 28
- 1021 Pebble Beach Dr
- 337 Saclan Terrace
- 814 Chert Place
- 5516 Langford Ct
- 1182 Easley Dr
- 980 Oak St
- 5900 High St
- 50 Nottingham Place
- 7 Atchinson Stage Rd
- 1835 Camino Estrada
- 5455 Kirkwood Dr Unit B3
- 2063 Bluerock Ct
- 41 Mt Shasta Place
- 23 Mt Wilson Way
- 479 Obsidian Way
- 85 Wildcat Way
- 473 Obsidian Way
- 476 Obsidian Way
- 84 Wildcat Way
- 474 Obsidian Way
- 83 Wildcat Way
- 478 Obsidian Way Unit 2
- 390 Blue Oak Ln
- 471 Obsidian Way
- 470 Obsidian Way
- 388 Blue Oak Ln
- 380 Blue Oak Ln
- 81 Wildcat Way
- 376 Blue Oak Ln
- 65 Antelope Ct Unit 2
- 469 Obsidian Way
- 63 Antelope Ct
- 374 Blue Oak Ln
- 468 Obsidian Way
