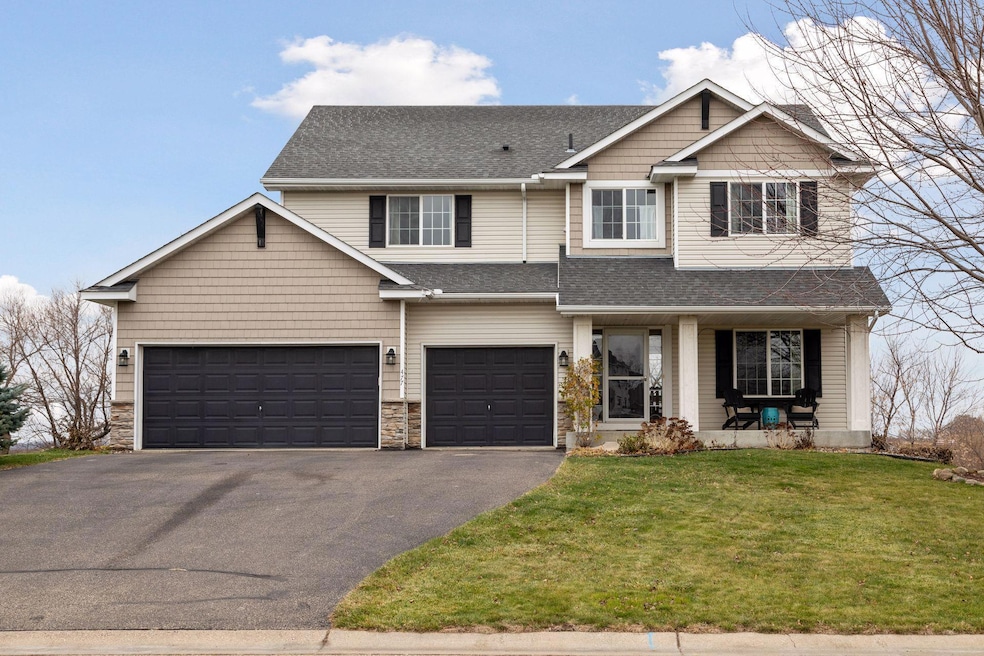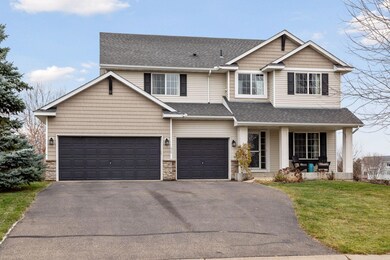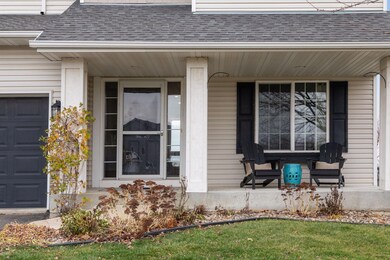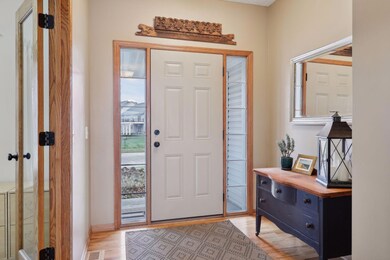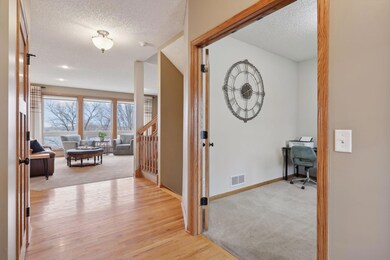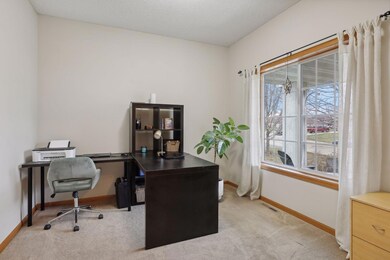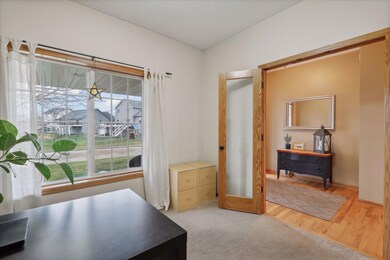
477 Rowena Curve Elko New Market, MN 55054
Highlights
- Beach Access
- Home fronts a pond
- Living Room with Fireplace
- New Prague Middle School Rated 9+
- Deck
- No HOA
About This Home
As of April 2025Gorgeous, 4br/4ba, custom-built two-story home with quality finishes you will appreciate. This sparkling clean, one owner home, has an open floor plan with spacious room sizes throughout. It's beautiful main level welcomes an inviting foyer entrance, main floor office with glass French doors, grand living room with a wall of built-in's flanking a gas fireplace and impressive windows that display a gorgeous pond view, fabulous semi-formal dining area with a sliding glass door that opens to a raised-open air deck with a decorative pergola, a well-appointed kitchen with a large center island with breakfast bar seating, kitchen window with a wrapping farm-style sink below, abundant knotty alder cabinetry, solid surface counter tops, tile backsplash, and stainless steel appliances. Solid hardwood flooring flows throughout the foyer, semi-formal dining area and kitchen with solid wood three panel doors to compliment. Discreetly set just off the kitchen is a mudroom with built-in lockers, a 1/2 guest bath, and large walk-in closet. The upper level hosts a primary suite with a luxury full bath with dual sinks, a corner jetted tub, separate shower, and large walk-in closet. Three additional bedrooms on this level share a second full bath. Enjoy having a laundry room also on this level complete with a large window that fills the room with natural light, custom cabinetry with a laundry sink within, plus a convenient linen closet within the upper level hallway. Neutral carpet and pad were just installed throughout the upper level and both staircases in this home. Its stunning lower level welcomes the perfect space for casual entertaining complete with a large amusement room with a cozy gas fireplace, dry bar with cabinetry above and below plus wine and beverage refrigerators, spacious billiard area, beautiful 3/4 bath, and a flex room for exercise equipment, non-conforming bedroom, or whatever your needs may be. Behind the rustic sliding barn door is an unfinished mechanical room with additional storage space. Walkout from this level to a sprawling concrete patio and lush backyard to expand your entertaining outdoors. Set on a prime walkout lot, this amazing home backs to Rowena Pond (16.23 acres) welcoming seasonal activities, nature abounds, a tranquil setting and stunning sun sets. Grill, dine and relax outdoors on a raised deck with a pergola and staircase that leads to a sprawling concrete patio below. This beautiful deck has a finished ceiling below with a ceiling fan and welcomes a comfortable reprieve from the sun. Additional exterior surprises this home offers; in-ground irrigation system, invisible fencing, oversized heated garage with a keyless entry pad, and a welcoming front porch. This amazing home has everything and more that you could wish for.
Home Details
Home Type
- Single Family
Est. Annual Taxes
- $5,705
Year Built
- Built in 2009
Lot Details
- 0.36 Acre Lot
- Lot Dimensions are 76x165x117x169
- Home fronts a pond
- Property has an invisible fence for dogs
Parking
- 3 Car Attached Garage
- Heated Garage
- Insulated Garage
- Garage Door Opener
Home Design
- Flex
- Pitched Roof
- Shake Siding
Interior Spaces
- 2-Story Property
- Wet Bar
- Entrance Foyer
- Living Room with Fireplace
- 2 Fireplaces
- Dining Room
- Home Office
- Game Room with Fireplace
Kitchen
- Range
- Microwave
- Dishwasher
- Wine Cooler
- Stainless Steel Appliances
- Disposal
- The kitchen features windows
Bedrooms and Bathrooms
- 4 Bedrooms
Laundry
- Dryer
- Washer
Finished Basement
- Walk-Out Basement
- Basement Fills Entire Space Under The House
- Sump Pump
- Drain
- Natural lighting in basement
Eco-Friendly Details
- Air Exchanger
Outdoor Features
- Beach Access
- Deck
- Patio
- Porch
Utilities
- Forced Air Heating and Cooling System
- Humidifier
- 200+ Amp Service
Community Details
- No Home Owners Association
- Rowena Ponds 2Nd Add Subdivision
Listing and Financial Details
- Assessor Parcel Number 230230070
Ownership History
Purchase Details
Home Financials for this Owner
Home Financials are based on the most recent Mortgage that was taken out on this home.Purchase Details
Home Financials for this Owner
Home Financials are based on the most recent Mortgage that was taken out on this home.Similar Homes in Elko New Market, MN
Home Values in the Area
Average Home Value in this Area
Purchase History
| Date | Type | Sale Price | Title Company |
|---|---|---|---|
| Warranty Deed | $555,500 | Edina Realty Title | |
| Warranty Deed | $269,132 | -- |
Mortgage History
| Date | Status | Loan Amount | Loan Type |
|---|---|---|---|
| Open | $527,250 | New Conventional | |
| Previous Owner | $75,172 | Credit Line Revolving | |
| Previous Owner | $237,125 | New Conventional | |
| Previous Owner | $261,100 | New Conventional | |
| Previous Owner | $42,785 | Credit Line Revolving | |
| Previous Owner | $266,108 | FHA | |
| Previous Owner | $264,256 | FHA |
Property History
| Date | Event | Price | Change | Sq Ft Price |
|---|---|---|---|---|
| 04/25/2025 04/25/25 | Sold | $555,500 | +1.0% | $164 / Sq Ft |
| 01/18/2025 01/18/25 | Pending | -- | -- | -- |
| 01/04/2025 01/04/25 | For Sale | $550,000 | -1.0% | $163 / Sq Ft |
| 12/16/2024 12/16/24 | Off Market | $555,500 | -- | -- |
| 11/26/2024 11/26/24 | For Sale | $550,000 | -- | $163 / Sq Ft |
Tax History Compared to Growth
Tax History
| Year | Tax Paid | Tax Assessment Tax Assessment Total Assessment is a certain percentage of the fair market value that is determined by local assessors to be the total taxable value of land and additions on the property. | Land | Improvement |
|---|---|---|---|---|
| 2025 | $5,724 | $559,700 | $119,900 | $439,800 |
| 2024 | $5,732 | $511,200 | $109,000 | $402,200 |
| 2023 | $5,506 | $513,500 | $109,000 | $404,500 |
| 2022 | $5,596 | $496,800 | $104,800 | $392,000 |
| 2021 | $5,504 | $425,400 | $89,500 | $335,900 |
| 2020 | $5,410 | $411,300 | $77,500 | $333,800 |
| 2019 | $5,302 | $401,900 | $74,600 | $327,300 |
| 2018 | $4,856 | $0 | $0 | $0 |
| 2016 | $3,970 | $0 | $0 | $0 |
| 2014 | -- | $0 | $0 | $0 |
Agents Affiliated with this Home
-
Barbara Briant

Seller's Agent in 2025
Barbara Briant
Edina Realty, Inc.
(612) 978-9025
5 in this area
70 Total Sales
-
Samuel Isaacson

Buyer's Agent in 2025
Samuel Isaacson
Isaacson Brothers
(612) 598-6834
2 in this area
148 Total Sales
Map
Source: NorthstarMLS
MLS Number: 6633601
APN: 23-023-007-0
- 462 Rowena Curve
- 365 Park St
- 402 Richard Dr
- Lot 1, Block 3 Park St
- Lot 3, Block 3 Park St
- 178 Ridgeview Ln
- 178 Ridgeview Ln
- 178 Ridgeview Ln
- 178 Ridgeview Ln
- 178 Ridgeview Ln
- 178 Ridgeview Ln
- 178 Ridgeview Ln
- 174 Ridgeview Ln
- 161 Ridgeview Ln
- 157 Ridgeview Ln
- 166 Ridgeview Ln
- 153 Ridgeview Ln
- 158 Ridgeview Ln
- 139 Dakota Ave
- 149 Ridgeview Ln
