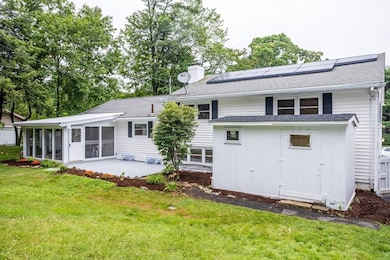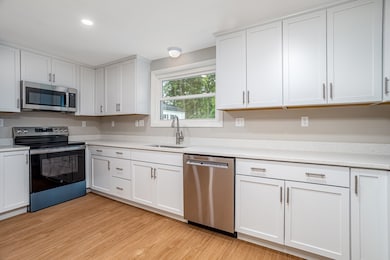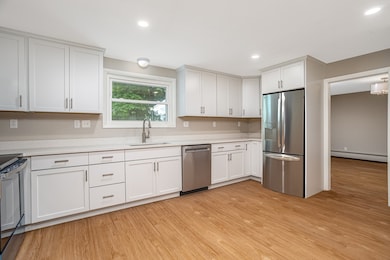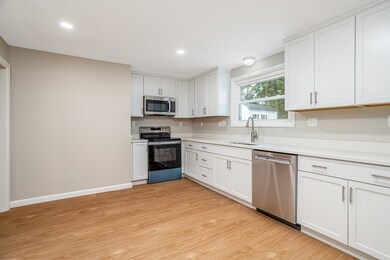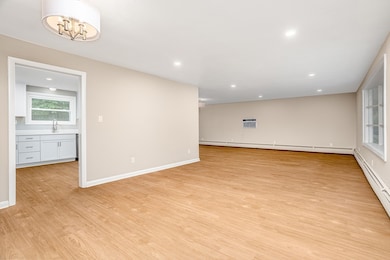477 Salisbury St Worcester, MA 01609
Salisbury Street NeighborhoodEstimated payment $3,607/month
Highlights
- Medical Services
- Property is near public transit and schools
- Bonus Room
- Solar Power System
- Raised Ranch Architecture
- Sun or Florida Room
About This Home
MOTIVATED SELLER. COME GRAB THIS AMAZING DEAL!!! Completely renovated home. New kitchen cabinets, windows, flooring, interior paint, electrical, & plumbing fixtures. The heart of this residence is new kitchen, where culinary aspirations take center stage; new shaker cabinets offer a blend of classic design and modern functionality, perfectly complemented by the durable quartz countertops, new stainless steel appliances, refrigerator. The study warmth and relaxation, enhanced by the presence of a fireplace that invites cozy evenings spent in comfortable surroundings. The primary bedroom provides a private retreat, featuring an ensuite bathroom that offers a walk in shower. This property offers a unique selection of spaces to enjoy the outdoors. The sunroom provides a tranquil space to relax, while the patio offers a place for outdoor gatherings. 2 large sheds in the fenced back yard with power. Sunrun Solar lease 135.00 per month
Home Details
Home Type
- Single Family
Est. Annual Taxes
- $6,009
Year Built
- Built in 1963 | Remodeled
Lot Details
- 0.37 Acre Lot
- Fenced Yard
- Gentle Sloping Lot
- Cleared Lot
- Property is zoned RS-10
Parking
- 2 Car Attached Garage
- Tuck Under Parking
- Driveway
- 4 Open Parking Spaces
- Off-Street Parking
Home Design
- Raised Ranch Architecture
- Frame Construction
- Shingle Roof
- Concrete Perimeter Foundation
Interior Spaces
- Insulated Windows
- Window Screens
- Insulated Doors
- Family Room with Fireplace
- Bonus Room
- Sun or Florida Room
Kitchen
- Range
- Microwave
- Dishwasher
- Stainless Steel Appliances
- Solid Surface Countertops
Flooring
- Laminate
- Vinyl
Bedrooms and Bathrooms
- 3 Bedrooms
- Primary bedroom located on second floor
- Bathtub with Shower
- Separate Shower
Laundry
- Laundry on main level
- Laundry Chute
- Washer and Electric Dryer Hookup
Finished Basement
- Basement Fills Entire Space Under The House
- Garage Access
Outdoor Features
- Enclosed Patio or Porch
- Exterior Lighting
- Outdoor Storage
- Rain Gutters
Schools
- Flagg St Elementary School
- Forest Grove Middle School
- Doherty High School
Utilities
- Window Unit Cooling System
- 1 Cooling Zone
- 3 Heating Zones
- Heating System Uses Oil
- Baseboard Heating
- 220 Volts
- 150 Amp Service
- Water Heater
- High Speed Internet
- Satellite Dish
Additional Features
- Solar Power System
- Property is near public transit and schools
Listing and Financial Details
- Assessor Parcel Number M:25 B:029 L:00004,1786346
Community Details
Overview
- No Home Owners Association
Amenities
- Medical Services
- Shops
Map
Home Values in the Area
Average Home Value in this Area
Tax History
| Year | Tax Paid | Tax Assessment Tax Assessment Total Assessment is a certain percentage of the fair market value that is determined by local assessors to be the total taxable value of land and additions on the property. | Land | Improvement |
|---|---|---|---|---|
| 2025 | $6,009 | $455,600 | $126,300 | $329,300 |
| 2024 | $5,856 | $425,900 | $126,300 | $299,600 |
| 2023 | $5,730 | $399,600 | $107,700 | $291,900 |
| 2022 | $5,285 | $347,500 | $86,200 | $261,300 |
| 2021 | $5,558 | $341,400 | $68,900 | $272,500 |
| 2020 | $5,158 | $303,400 | $68,700 | $234,700 |
| 2019 | $5,355 | $297,500 | $68,800 | $228,700 |
| 2018 | $5,274 | $278,900 | $68,800 | $210,100 |
| 2017 | $5,211 | $271,100 | $68,800 | $202,300 |
| 2016 | $5,225 | $253,500 | $58,700 | $194,800 |
| 2015 | $5,088 | $253,500 | $58,700 | $194,800 |
| 2014 | $4,953 | $253,500 | $58,700 | $194,800 |
Property History
| Date | Event | Price | List to Sale | Price per Sq Ft | Prior Sale |
|---|---|---|---|---|---|
| 12/21/2025 12/21/25 | Pending | -- | -- | -- | |
| 12/17/2025 12/17/25 | Price Changed | $599,900 | -3.2% | $261 / Sq Ft | |
| 11/05/2025 11/05/25 | Price Changed | $619,900 | -3.1% | $270 / Sq Ft | |
| 11/01/2025 11/01/25 | Price Changed | $639,900 | 0.0% | $279 / Sq Ft | |
| 10/03/2025 10/03/25 | Price Changed | $640,000 | -1.4% | $279 / Sq Ft | |
| 09/30/2025 09/30/25 | Price Changed | $649,000 | -1.5% | $283 / Sq Ft | |
| 09/11/2025 09/11/25 | Price Changed | $659,000 | -1.5% | $287 / Sq Ft | |
| 09/08/2025 09/08/25 | For Sale | $669,000 | 0.0% | $291 / Sq Ft | |
| 09/01/2025 09/01/25 | Pending | -- | -- | -- | |
| 08/27/2025 08/27/25 | Price Changed | $669,000 | -1.5% | $291 / Sq Ft | |
| 08/10/2025 08/10/25 | Price Changed | $679,000 | -0.1% | $296 / Sq Ft | |
| 07/11/2025 07/11/25 | For Sale | $679,900 | +60.0% | $296 / Sq Ft | |
| 03/07/2025 03/07/25 | Sold | $425,000 | -15.0% | $237 / Sq Ft | View Prior Sale |
| 02/14/2025 02/14/25 | Pending | -- | -- | -- | |
| 02/09/2025 02/09/25 | Price Changed | $500,000 | -16.7% | $278 / Sq Ft | |
| 01/25/2025 01/25/25 | Price Changed | $599,900 | -14.3% | $334 / Sq Ft | |
| 01/16/2025 01/16/25 | For Sale | $699,900 | -- | $390 / Sq Ft |
Purchase History
| Date | Type | Sale Price | Title Company |
|---|---|---|---|
| Quit Claim Deed | $425,000 | None Available | |
| Quit Claim Deed | $425,000 | None Available | |
| Quit Claim Deed | -- | None Available | |
| Quit Claim Deed | -- | None Available |
Source: MLS Property Information Network (MLS PIN)
MLS Number: 73403279
APN: WORC-000025-000029-000004
- 493 Salisbury St
- 9 Dennison Rd
- 8 Old Colony Rd
- 40 Westwood Dr
- 32 Aylesbury Rd
- 33 Aylesbury Rd
- 3 Old English Rd
- 64 Oak Hill Rd
- 18 Westbrook Rd
- 53 Kinnicutt Rd
- 22 Audubon Rd
- 617 Salisbury St
- 132 Winifred Ave
- 577 Grove St
- 31 Lenox St
- 85 Camelot Dr Unit 118
- 0 Grove St
- 59 Beechmont St
- 93 Newton Ave N
- 83 Newton Ave N


