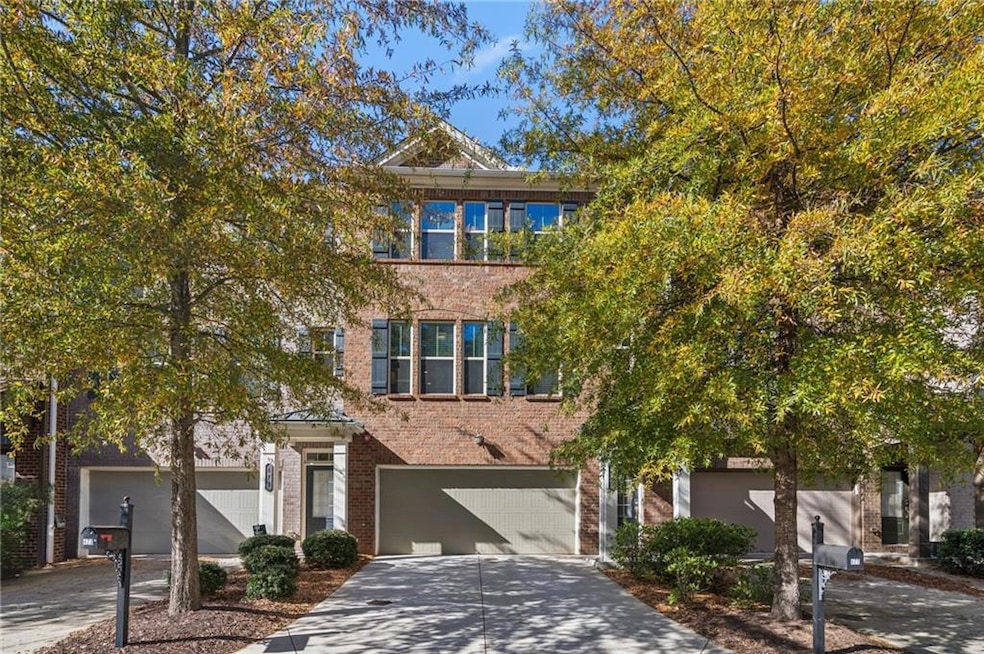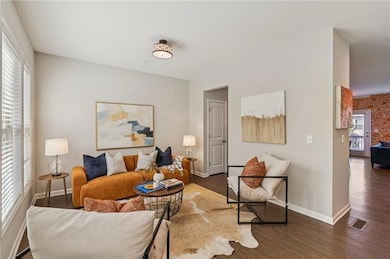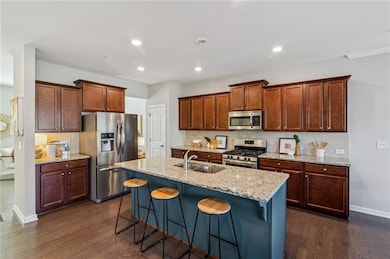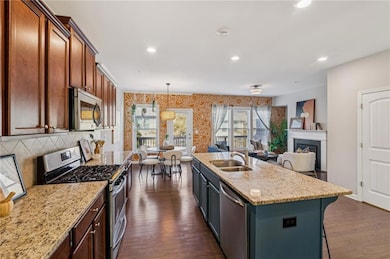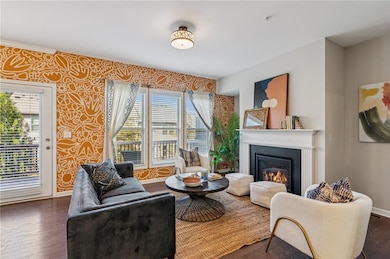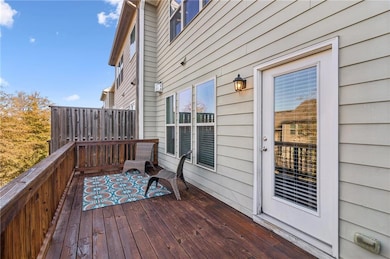477 Williamson St SE Marietta, GA 30060
Eastern Marietta NeighborhoodEstimated payment $2,438/month
Highlights
- Open-Concept Dining Room
- Separate his and hers bathrooms
- Deck
- Marietta High School Rated A-
- View of Trees or Woods
- Property is near public transit
About This Home
Located in the heart of Marietta, this charming brick front property blends comfort, convenience, and inviting spaces throughout. Natural light fills the main level, showcasing an open layout with plenty of room for both everyday living and effortless entertaining. The heart of the home is the kitchen, flowing seamlessly into the living and dining areas with beautiful hardwood floors and a cozy fireplace. A large back deck extends your living space outdoors, offering a private spot for morning coffee, outdoor dining, or hosting friends. Upstairs, the primary suite is your personal sanctuary. Bright and inviting, it offers plenty of room to unwind, a walk-in closet to keep life organized, and a spacious bathroom with his-and-hers vanities, a large shower, and a soaking tub. An additional bedrooms and a full bath complete the upper level, along with a laundry area that makes everyday life effortless. The lower level provides flexibility to fit your lifestyle. A third bedroom with a full bath and exterior access is perfect for guests, a home office, a gym, or a playroom. All of this is just minutes from Marietta Square, where dining, shopping, festivals, and community events are at your doorstep, with easy access to schools, trails, and major highways. 477 Williamson Street is more than a townhouse. It’s a place where comfort meets convenience, and every space feels like home. Come see it and imagine your next chapter beginning here.
Listing Agent
Ansley Real Estate| Christie's International Real Estate License #405655 Listed on: 11/14/2025

Townhouse Details
Home Type
- Townhome
Est. Annual Taxes
- $1,248
Year Built
- Built in 2016
Lot Details
- 9,888 Sq Ft Lot
- Two or More Common Walls
- Private Entrance
- Back Yard
HOA Fees
- $120 Monthly HOA Fees
Parking
- 2 Car Attached Garage
- Front Facing Garage
- Garage Door Opener
- Driveway Level
- Secured Garage or Parking
Property Views
- Woods
- Neighborhood
Home Design
- Slab Foundation
- Shingle Roof
- Brick Front
Interior Spaces
- 2,332 Sq Ft Home
- 3-Story Property
- Tray Ceiling
- Ceiling height of 9 feet on the lower level
- Fireplace With Glass Doors
- Gas Log Fireplace
- Wood Frame Window
- Family Room
- Living Room with Fireplace
- Open-Concept Dining Room
- Den
- Bonus Room
- Pull Down Stairs to Attic
Kitchen
- Open to Family Room
- Eat-In Kitchen
- Gas Oven
- Self-Cleaning Oven
- Gas Cooktop
- Range Hood
- Microwave
- Dishwasher
- Kitchen Island
- Stone Countertops
- Disposal
Flooring
- Wood
- Carpet
- Laminate
- Tile
Bedrooms and Bathrooms
- Oversized primary bedroom
- Walk-In Closet
- Separate his and hers bathrooms
- Dual Vanity Sinks in Primary Bathroom
- Separate Shower in Primary Bathroom
- Soaking Tub
Laundry
- Laundry Room
- Laundry on upper level
- 220 Volts In Laundry
- Electric Dryer Hookup
Finished Basement
- Walk-Out Basement
- Interior Basement Entry
- Garage Access
- Finished Basement Bathroom
- Natural lighting in basement
Home Security
Outdoor Features
- Deck
- Covered Patio or Porch
- Exterior Lighting
Location
- Property is near public transit
- Property is near schools
- Property is near shops
Schools
- Park Street Elementary School
- Marietta Middle School
- Marietta High School
Utilities
- Central Heating and Cooling System
- Heating System Uses Natural Gas
- Underground Utilities
- 110 Volts
- Gas Water Heater
- Phone Available
- Cable TV Available
Listing and Financial Details
- Tax Lot 65
- Assessor Parcel Number 17043300790
Community Details
Overview
- Highpointe North Subdivision
- FHA/VA Approved Complex
- Rental Restrictions
Security
- Carbon Monoxide Detectors
- Fire and Smoke Detector
- Fire Sprinkler System
Map
Home Values in the Area
Average Home Value in this Area
Tax History
| Year | Tax Paid | Tax Assessment Tax Assessment Total Assessment is a certain percentage of the fair market value that is determined by local assessors to be the total taxable value of land and additions on the property. | Land | Improvement |
|---|---|---|---|---|
| 2025 | $1,248 | $147,576 | $32,000 | $115,576 |
| 2024 | $1,248 | $147,576 | $32,000 | $115,576 |
| 2023 | $1,248 | $147,576 | $32,000 | $115,576 |
| 2022 | $931 | $109,992 | $18,000 | $91,992 |
| 2021 | $945 | $109,992 | $18,000 | $91,992 |
| 2020 | $880 | $102,440 | $18,000 | $84,440 |
| 2019 | $781 | $90,960 | $17,840 | $73,120 |
| 2018 | $781 | $90,960 | $17,840 | $73,120 |
| 2017 | $356 | $51,640 | $18,000 | $33,640 |
| 2016 | $34 | $5,000 | $5,000 | $0 |
| 2015 | $38 | $5,000 | $5,000 | $0 |
| 2014 | $39 | $5,000 | $0 | $0 |
Property History
| Date | Event | Price | List to Sale | Price per Sq Ft |
|---|---|---|---|---|
| 11/14/2025 11/14/25 | For Sale | $420,000 | -- | $180 / Sq Ft |
Purchase History
| Date | Type | Sale Price | Title Company |
|---|---|---|---|
| Warranty Deed | $227,475 | -- | |
| Warranty Deed | -- | -- |
Mortgage History
| Date | Status | Loan Amount | Loan Type |
|---|---|---|---|
| Open | $223,354 | FHA |
Source: First Multiple Listing Service (FMLS)
MLS Number: 7681660
APN: 17-0433-0-079-0
- 432 Williamson St SE Unit 843
- 378 Lockheed Ave SE
- 340 Bell St SE
- 229 Victory Dr SE Unit 227 & 229
- 229 Victory Dr SE
- 808 S Park Dr SE
- 137 Aviation Rd SE
- 734 Frasier Cir SE
- 743 Frasier Cir SE
- 1030 Shy Ln
- 157 Merritt St SE Unit 159
- 985 Shelnutt Dr
- 833 Jensmith Ave
- 503 Sonata Walk
- 79 Ayers Ave NE
- 229 Mathews Cir SE
- 494 Waterman St SE
- 393 Lockheed Ave SE
- 219 Parkview Dr SE
- 315 Freys Gin Rd SE
- 925 NE Gresham Ave
- 624 Frasier St SE
- 1030 Shy Ln
- 600 Frasier St SE
- 607 Colonial Cir SE Unit 3
- 695 Trout St NE
- 101 Austin Ave NE
- 967 Allegro Park
- 202 Bishop Dr NE
- 111 Doran Ave SE Unit A
- 111 Doran Ave SE
- 1523 Roswell Rd
- 300 Cobb Pkwy N
- 602 Augusta Dr SE
- 1210 Augusta Dr SE
- 1607 Augusta Dr SE
- 2110 Augusta Dr SE
