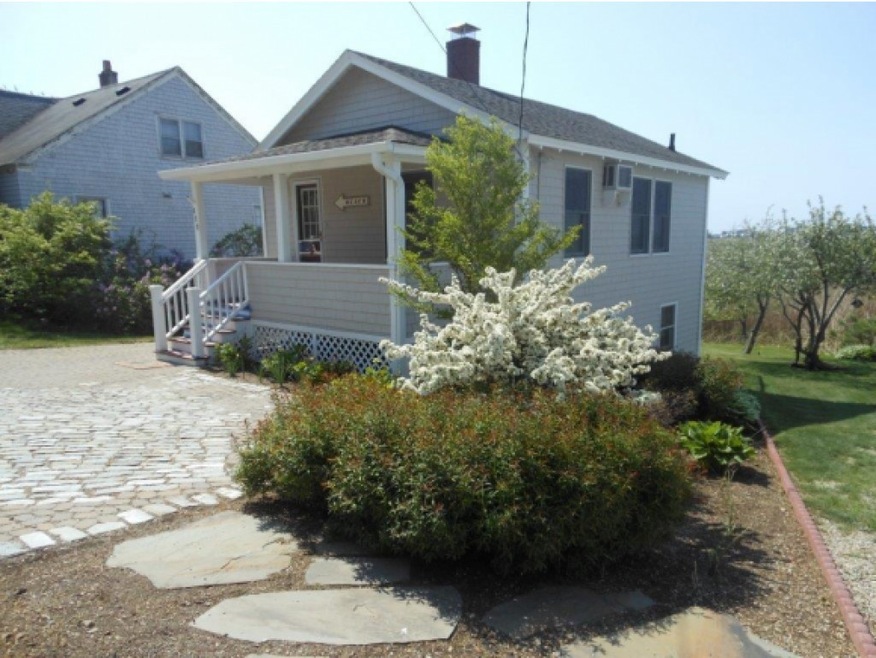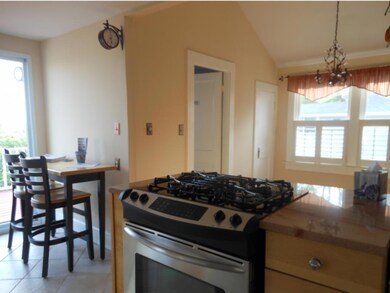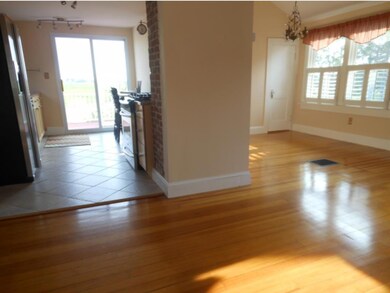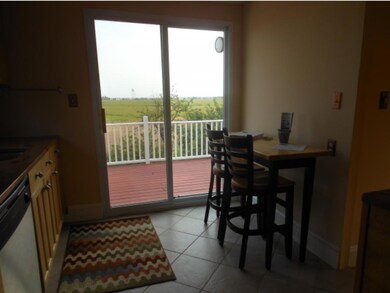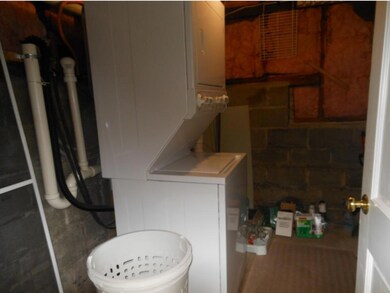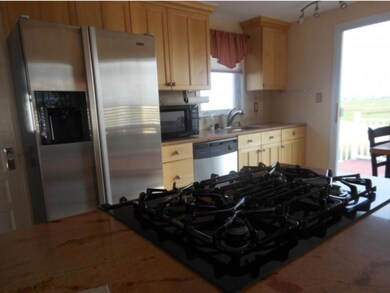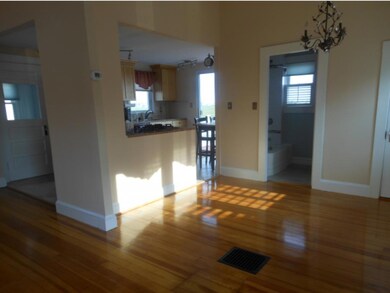
477 Winnacunnet Rd Hampton, NH 03842
Highlights
- Water Views
- Deck
- Covered patio or porch
- Adeline C. Marston Elementary School Rated A-
- Softwood Flooring
- Storm Windows
About This Home
As of August 2015By The Sea! Walking distance to North Beach! Fireworks anyone? Watch the fireworks from your back deck or count the egrets & herons while drinking morning coffee. This delightful beach bungalow has been totally upgraded and improved gourmet kitchen, large master bedroom, full bath, upgraded plumbing, expanded brick driveway. Rhino shield paint exterior 2 years ago and warranty passes to new owner. May 2015 complete new interior painting. Stainless steel appliances, granite counters, Softwood floor, and so much more!
Last Agent to Sell the Property
BHG Masiello Nashua License #002192 Listed on: 06/09/2015

Home Details
Home Type
- Single Family
Est. Annual Taxes
- $7,951
Year Built
- 1936
Lot Details
- 6,969 Sq Ft Lot
- Landscaped
- Lot Sloped Up
- Property is zoned RB
Home Design
- Concrete Foundation
- Shingle Roof
- Wood Siding
Interior Spaces
- 1,032 Sq Ft Home
- 2-Story Property
- Ceiling Fan
- Window Treatments
- Window Screens
- Dining Area
- Water Views
Kitchen
- Gas Range
- Microwave
- Dishwasher
- Disposal
Flooring
- Softwood
- Carpet
- Tile
Bedrooms and Bathrooms
- 1 Bedroom
- 1 Full Bathroom
Laundry
- Dryer
- Washer
Finished Basement
- Basement Fills Entire Space Under The House
- Connecting Stairway
- Interior Basement Entry
- Natural lighting in basement
Home Security
- Storm Windows
- Carbon Monoxide Detectors
- Fire and Smoke Detector
Parking
- 3 Car Parking Spaces
- Brick Driveway
Outdoor Features
- Restricted Water Access
- Deck
- Covered patio or porch
Utilities
- Dehumidifier
- Heating System Uses Natural Gas
- 100 Amp Service
- Electric Water Heater
- Satellite Dish
Listing and Financial Details
- Tax Lot 107
- 18% Total Tax Rate
Ownership History
Purchase Details
Purchase Details
Home Financials for this Owner
Home Financials are based on the most recent Mortgage that was taken out on this home.Purchase Details
Home Financials for this Owner
Home Financials are based on the most recent Mortgage that was taken out on this home.Purchase Details
Similar Homes in Hampton, NH
Home Values in the Area
Average Home Value in this Area
Purchase History
| Date | Type | Sale Price | Title Company |
|---|---|---|---|
| Quit Claim Deed | -- | -- | |
| Quit Claim Deed | -- | -- | |
| Warranty Deed | $259,933 | -- | |
| Warranty Deed | $259,933 | -- | |
| Warranty Deed | $223,000 | -- | |
| Warranty Deed | $223,000 | -- | |
| Deed | $227,900 | -- | |
| Deed | $227,900 | -- |
Mortgage History
| Date | Status | Loan Amount | Loan Type |
|---|---|---|---|
| Open | $60,000 | Credit Line Revolving | |
| Open | $239,100 | Stand Alone Refi Refinance Of Original Loan | |
| Closed | $54,000 | Balloon | |
| Previous Owner | $255,192 | FHA | |
| Closed | $0 | No Value Available |
Property History
| Date | Event | Price | Change | Sq Ft Price |
|---|---|---|---|---|
| 08/18/2015 08/18/15 | Sold | $259,900 | 0.0% | $252 / Sq Ft |
| 06/30/2015 06/30/15 | Pending | -- | -- | -- |
| 06/09/2015 06/09/15 | For Sale | $259,900 | +16.5% | $252 / Sq Ft |
| 03/30/2012 03/30/12 | Sold | $223,000 | -10.8% | $216 / Sq Ft |
| 02/06/2012 02/06/12 | Pending | -- | -- | -- |
| 09/01/2011 09/01/11 | For Sale | $249,900 | -- | $242 / Sq Ft |
Tax History Compared to Growth
Tax History
| Year | Tax Paid | Tax Assessment Tax Assessment Total Assessment is a certain percentage of the fair market value that is determined by local assessors to be the total taxable value of land and additions on the property. | Land | Improvement |
|---|---|---|---|---|
| 2024 | $7,951 | $645,400 | $443,200 | $202,200 |
| 2023 | $6,301 | $376,200 | $238,400 | $137,800 |
| 2022 | $5,959 | $376,200 | $238,400 | $137,800 |
| 2021 | $5,959 | $376,200 | $238,400 | $137,800 |
| 2020 | $5,998 | $376,500 | $238,400 | $138,100 |
| 2019 | $6,028 | $376,500 | $238,400 | $138,100 |
| 2018 | $6,117 | $359,400 | $228,100 | $131,300 |
| 2017 | $4,664 | $284,900 | $228,100 | $56,800 |
| 2016 | $4,581 | $284,900 | $228,100 | $56,800 |
| 2015 | $4,116 | $214,800 | $180,300 | $34,500 |
| 2014 | $3,931 | $214,700 | $180,300 | $34,400 |
Agents Affiliated with this Home
-

Seller's Agent in 2015
Kathy Kaklamanos
BHG Masiello Nashua
(603) 493-5990
1 in this area
68 Total Sales
-

Buyer's Agent in 2015
Peggy Bean
EXP Realty
(603) 396-5534
13 in this area
42 Total Sales
-
M
Seller's Agent in 2012
May Youngclaus
RE/MAX
Map
Source: PrimeMLS
MLS Number: 4428854
APN: HMPT-000222-000000-000107
- 498 Winnacunnet Rd Unit 2
- 518 Winnacunnet Rd Unit A
- 520 Winnacunnet Rd Unit B
- 71 Esker Rd Unit B
- 550 Winnacunnet Rd Unit 315
- 550 Winnacunnet Rd Unit 206
- 550 Winnacunnet Rd Unit 318
- 580 Winnacunnet Rd Unit 107
- 580 Winnacunnet Rd Unit 101
- 615 Ocean Blvd Unit 24
- 26 Kings Hwy
- 28 Kings Hwy Unit 3
- 11 Redman St
- 611 Ocean Blvd Unit 3
- 713 Ocean Blvd
- 66 Kings Hwy Unit 5
- 745 Ocean Blvd
- 68 Kings Hwy Unit 23
- 68 Kings Hwy Unit 30
- 68 Kings Hwy Unit 10
