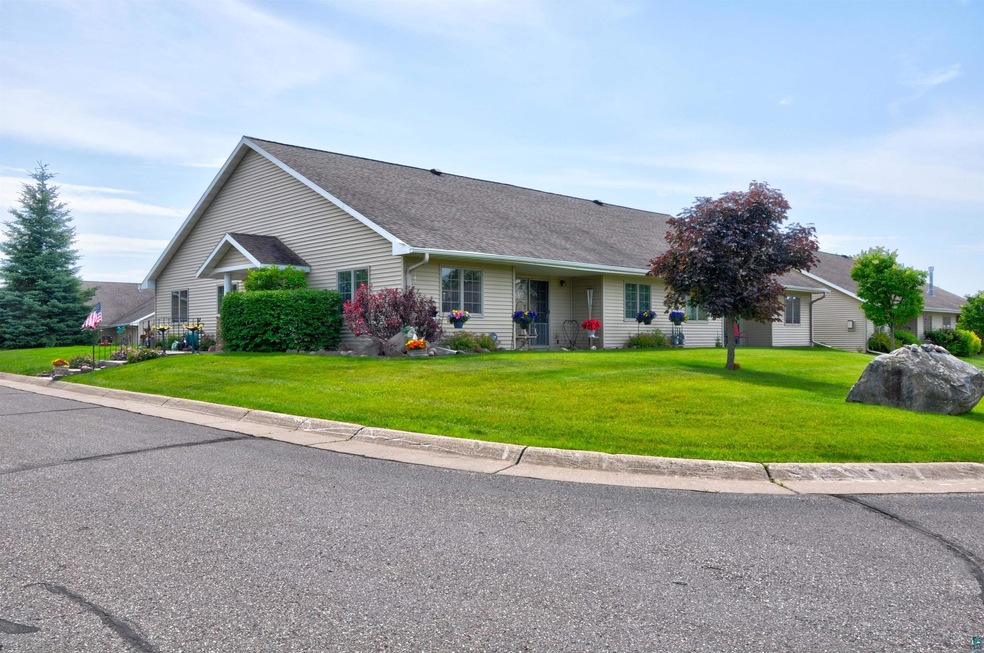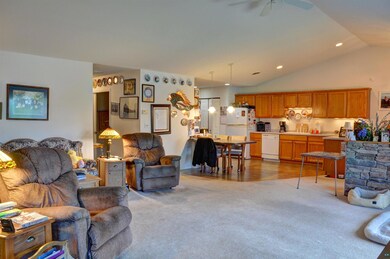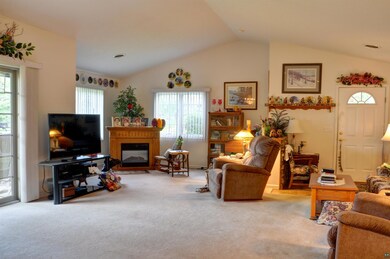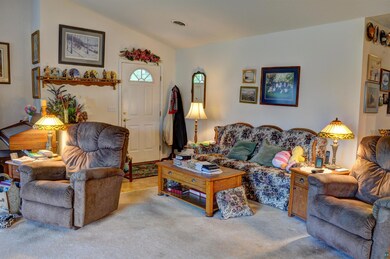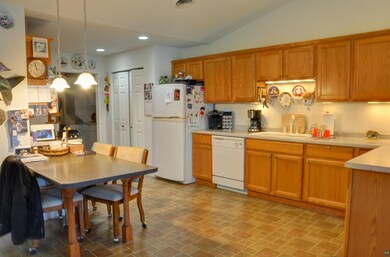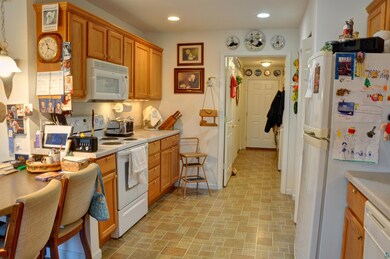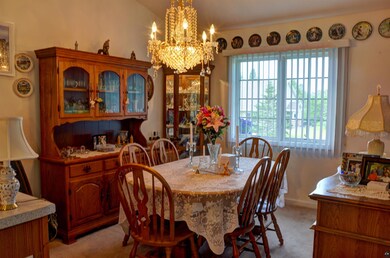
4770 Keene Creek Ct Unit 33 Duluth, MN 55811
Highlights
- Heated Floors
- Vaulted Ceiling
- Attic
- Hermantown Elementary School Rated A-
- Ranch Style House
- 2 Car Attached Garage
About This Home
As of April 2025Welcome to easy living! Check out this adorable 2 bed 2 bath townhome in Hermantown! This one-level corner unit features a large open-concept kitchen, living room, and dining room with an excellent flow between spaces. The master bedroom is spacious with a full bath and walk-in closet. On top of that, there is a second bedroom and bathroom. The laundry room connects to a finished garage with an upstairs attic with plenty of storage space. Outside, everything is taken care of! You no longer need to worry about shoveling snow or cutting the grass as that is taken care of by the Keen Creek HOA. Don't miss your chance to own this incredible home. Schedule a tour today! The seller is related to the listing agent.
Home Details
Home Type
- Single Family
Est. Annual Taxes
- $3,848
Year Built
- Built in 2004
HOA Fees
- $400 Monthly HOA Fees
Home Design
- Ranch Style House
- Slab Foundation
- Fire Rated Drywall
- Wood Frame Construction
- Asphalt Shingled Roof
- Vinyl Siding
Interior Spaces
- 1,772 Sq Ft Home
- Vaulted Ceiling
- Ceiling Fan
- Electric Fireplace
- Vinyl Clad Windows
- Open Floorplan
- Heated Floors
- Attic
Kitchen
- Eat-In Kitchen
- Breakfast Bar
- Range
- Microwave
- Dishwasher
Bedrooms and Bathrooms
- 2 Bedrooms
- Walk-In Closet
- Bathroom on Main Level
- 2 Full Bathrooms
Laundry
- Laundry on main level
- Dryer
- Washer
Parking
- 2 Car Attached Garage
- Heated Garage
- Insulated Garage
- Garage Door Opener
- Driveway
- Off-Street Parking
Utilities
- Boiler Heating System
- Heating System Uses Natural Gas
Additional Features
- Air Exchanger
- Patio
- Elevated Lot
Community Details
- Association fees include exterior maintenance, snow removal, trash, building insurance, lawn care
Listing and Financial Details
- Assessor Parcel Number 395-0112-00110
Ownership History
Purchase Details
Home Financials for this Owner
Home Financials are based on the most recent Mortgage that was taken out on this home.Purchase Details
Home Financials for this Owner
Home Financials are based on the most recent Mortgage that was taken out on this home.Purchase Details
Similar Homes in the area
Home Values in the Area
Average Home Value in this Area
Purchase History
| Date | Type | Sale Price | Title Company |
|---|---|---|---|
| Warranty Deed | $360,000 | The Title Team | |
| Deed | $350,000 | None Listed On Document | |
| Interfamily Deed Transfer | -- | None Available |
Property History
| Date | Event | Price | Change | Sq Ft Price |
|---|---|---|---|---|
| 04/11/2025 04/11/25 | Sold | $360,000 | -5.2% | $203 / Sq Ft |
| 03/09/2025 03/09/25 | Pending | -- | -- | -- |
| 12/17/2024 12/17/24 | For Sale | $379,900 | +8.5% | $214 / Sq Ft |
| 09/27/2024 09/27/24 | Sold | $350,000 | -11.4% | $198 / Sq Ft |
| 09/09/2024 09/09/24 | Pending | -- | -- | -- |
| 07/15/2024 07/15/24 | For Sale | $395,000 | -- | $223 / Sq Ft |
Tax History Compared to Growth
Tax History
| Year | Tax Paid | Tax Assessment Tax Assessment Total Assessment is a certain percentage of the fair market value that is determined by local assessors to be the total taxable value of land and additions on the property. | Land | Improvement |
|---|---|---|---|---|
| 2023 | $4,164 | $289,300 | $17,600 | $271,700 |
| 2022 | $3,848 | $274,500 | $16,800 | $257,700 |
| 2021 | $3,664 | $261,900 | $15,900 | $246,000 |
| 2020 | $3,956 | $250,200 | $15,900 | $234,300 |
| 2019 | $3,880 | $262,800 | $30,000 | $232,800 |
| 2018 | $3,532 | $262,800 | $30,000 | $232,800 |
| 2017 | $3,368 | $242,500 | $30,000 | $212,500 |
| 2016 | $3,132 | $237,500 | $30,000 | $207,500 |
| 2015 | $2,994 | $216,600 | $37,400 | $179,200 |
| 2014 | $2,994 | $206,800 | $37,200 | $169,600 |
Agents Affiliated with this Home
-
Chelsea Stahlbusch

Seller's Agent in 2025
Chelsea Stahlbusch
RE/MAX
2 in this area
99 Total Sales
-
Sheryl Homan

Buyer's Agent in 2025
Sheryl Homan
Edina Realty, Inc. - Duluth
(218) 260-8722
10 in this area
158 Total Sales
-
Ryan Bayless

Seller's Agent in 2024
Ryan Bayless
RE/MAX
(218) 341-5833
3 in this area
65 Total Sales
Map
Source: Lake Superior Area REALTORS®
MLS Number: 6114914
APN: 395011200110
- 4776 Hermantown Rd
- 4715 Portland Rd
- 4813 Anderson Rd
- 3531 Piedmont Ave
- 3880 Stebner Rd
- 38xx Haines Rd
- 3829 Stebner Rd
- 3332 Piedmont Ave
- 4860 Oak Ridge Dr
- 4750 Morris Thomas Rd
- 3959 Peyton Ln
- 3968 Sterling Pond Place
- 4889 Peyton Dr
- 4891 Peyton Dr
- 2622 Nanticoke St
- 4716 Decker Rd
- 4034 Haines Rd
- 28XX Hutchinson Rd
- 37XX Getchell Rd
- xxx Lot 1 Getchell Rd
