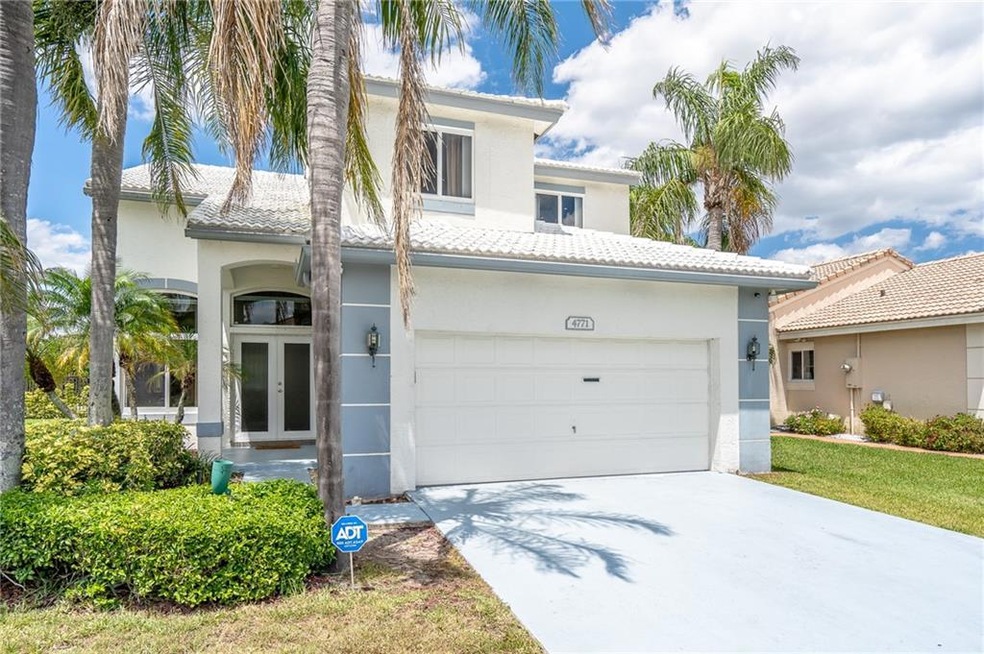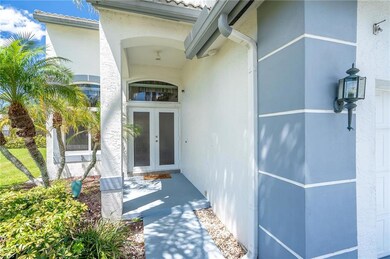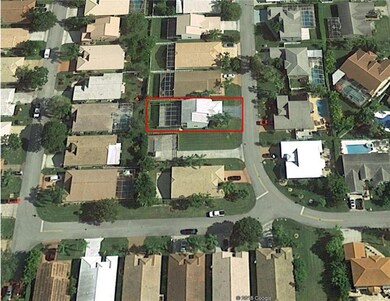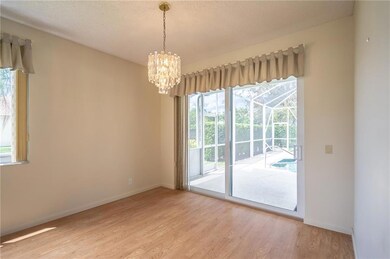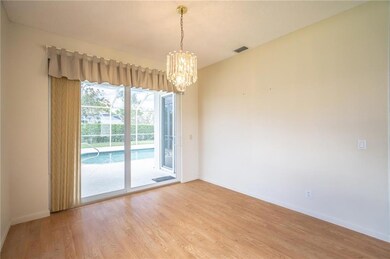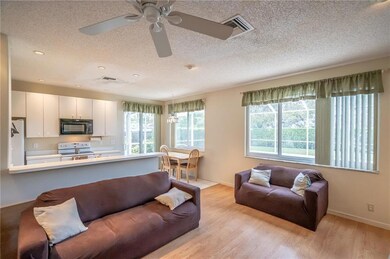
4771 NW 7th St Deerfield Beach, FL 33442
Hillsboro Ranches NeighborhoodEstimated Value: $598,000 - $634,500
Highlights
- Heated Pool
- Garden View
- Screened Porch
- Clubhouse
- Loft
- Breakfast Area or Nook
About This Home
As of August 2019Well maintained 3br/2.5bth pool home that features: a large loft, a screened balcony off of the loft, 2 car garage, interior laundry room, screened pool, security and camera system and all impact doors and windows! Great location, approxitmatley 5 miles to the beach and convenient to shopping, expressways, and parks! The Coquina Lakes community also boasts a pool, club house, and tennis courts at a very reasonable HOA fee of 300$ quarterly which also includes all lawn maintenance and irrigation system maintenance as well!
Last Agent to Sell the Property
Campbell&Rosemurgy Real Estate License #3044446 Listed on: 04/22/2019

Home Details
Home Type
- Single Family
Est. Annual Taxes
- $3,622
Year Built
- Built in 1995
Lot Details
- 6,113 Sq Ft Lot
- East Facing Home
- Sprinkler System
- Property is zoned PUD
HOA Fees
- $100 Monthly HOA Fees
Parking
- 2 Car Attached Garage
- Garage Door Opener
- Driveway
Property Views
- Garden
- Pool
Home Design
- Frame Construction
- Spanish Tile Roof
Interior Spaces
- 2,259 Sq Ft Home
- 2-Story Property
- Ceiling Fan
- Blinds
- Family Room
- Florida or Dining Combination
- Loft
- Screened Porch
- Utility Room
- Impact Glass
Kitchen
- Breakfast Area or Nook
- Electric Range
- Microwave
- Dishwasher
- Disposal
Flooring
- Carpet
- Ceramic Tile
Bedrooms and Bathrooms
- 3 Bedrooms
- Walk-In Closet
Laundry
- Laundry Room
- Dryer
- Washer
- Laundry Tub
Pool
- Heated Pool
- Screen Enclosure
Outdoor Features
- Balcony
- Open Patio
Schools
- Quiet Waters Elementary School
- Lyons Creek Middle School
- Monarch High School
Utilities
- Central Heating and Cooling System
- Electric Water Heater
- Cable TV Available
Listing and Financial Details
- Assessor Parcel Number 474233101030
Community Details
Overview
- Association fees include common areas, ground maintenance, maintenance structure, recreation facilities, trash
- Coquina Lakes 105 22 B Subdivision
Amenities
- Clubhouse
Recreation
- Community Pool
Ownership History
Purchase Details
Home Financials for this Owner
Home Financials are based on the most recent Mortgage that was taken out on this home.Purchase Details
Purchase Details
Purchase Details
Purchase Details
Purchase Details
Purchase Details
Home Financials for this Owner
Home Financials are based on the most recent Mortgage that was taken out on this home.Similar Homes in the area
Home Values in the Area
Average Home Value in this Area
Purchase History
| Date | Buyer | Sale Price | Title Company |
|---|---|---|---|
| Colqui Hugo Alcides Lopez | $370,000 | Title Now Llc | |
| Williams Alexandra | -- | Attorney | |
| Reville Nancy | -- | Attorney | |
| Le Nancy | $100 | -- | |
| Reville Richard | $160,000 | -- | |
| Available Not | $10,000 | -- | |
| Calamia Robert J | $135,000 | -- |
Mortgage History
| Date | Status | Borrower | Loan Amount |
|---|---|---|---|
| Open | Colqui Hugo Alcides Lopez | $270,200 | |
| Closed | Colqui Hugo Alcides Lopez | $277,500 | |
| Previous Owner | Williams Alexandra | $110,000 | |
| Previous Owner | Reville Richard R | $50,000 | |
| Previous Owner | Calamia Robert J | $115,593 |
Property History
| Date | Event | Price | Change | Sq Ft Price |
|---|---|---|---|---|
| 08/30/2019 08/30/19 | Sold | $370,000 | -6.3% | $164 / Sq Ft |
| 07/31/2019 07/31/19 | Pending | -- | -- | -- |
| 04/22/2019 04/22/19 | For Sale | $395,000 | -- | $175 / Sq Ft |
Tax History Compared to Growth
Tax History
| Year | Tax Paid | Tax Assessment Tax Assessment Total Assessment is a certain percentage of the fair market value that is determined by local assessors to be the total taxable value of land and additions on the property. | Land | Improvement |
|---|---|---|---|---|
| 2025 | $10,414 | $510,920 | -- | -- |
| 2024 | $9,641 | $510,920 | -- | -- |
| 2023 | $9,641 | $422,260 | $0 | $0 |
| 2022 | $8,546 | $383,880 | $0 | $0 |
| 2021 | $7,425 | $348,990 | $36,680 | $312,310 |
| 2020 | $7,114 | $334,130 | $36,680 | $297,450 |
| 2019 | $3,793 | $214,090 | $0 | $0 |
| 2018 | $3,622 | $210,100 | $0 | $0 |
| 2017 | $3,596 | $205,780 | $0 | $0 |
| 2016 | $3,590 | $201,550 | $0 | $0 |
| 2015 | $3,676 | $200,150 | $0 | $0 |
| 2014 | $3,712 | $198,570 | $0 | $0 |
| 2013 | -- | $256,040 | $36,680 | $219,360 |
Agents Affiliated with this Home
-
Dean Watson

Seller's Agent in 2019
Dean Watson
Campbell&Rosemurgy Real Estate
(954) 815-1013
2 in this area
44 Total Sales
-
Carole Watson

Seller Co-Listing Agent in 2019
Carole Watson
Campbell&Rosemurgy Real Estate
(954) 422-1750
2 in this area
45 Total Sales
-
Sarita Mendez
S
Buyer's Agent in 2019
Sarita Mendez
Lukso Realty LLC
(954) 496-4664
13 Total Sales
Map
Source: BeachesMLS (Greater Fort Lauderdale)
MLS Number: F10172207
APN: 47-42-33-10-1030
- 4593 NW 7th Place
- 600 NW 45th Ave
- 7869 Travelers Tree Dr
- 7748 Travlers Tree Dr
- 7884 Travelers Tree Dr
- 7729 Travelers Tree Dr
- 7725 Travelers Tree Dr
- 23281 Butterfly Palm Ct
- 304 NW 47th Ave
- 23286 Liberty Bell Terrace
- 23293 Liberty Bell Terrace
- 4222 NW 6th Ct
- 222 NW 48th Ave
- 8377 Summer Field Place
- 7777 La Mirada Dr
- 7779 La Mirada Dr Unit 7779
- 7559 Mirabella Dr
- 7829 La Mirada Dr
- 7549 Mirabella Dr
- 7834 La Mirada Dr
- 4771 NW 7th St
- 4757 NW 7th St
- 4743 NW 7th St
- 4799 NW 7th St
- 4770 NW 7th Place
- 4784 NW 7th Place
- 4756 NW 7th Place
- 4772 NW 7th St
- 4729 NW 7th St
- 4754 NW 7th St
- 4742 NW 7th Place
- 4790 NW 7th St
- 4728 NW 7th Place
- 4715 NW 7th St
- 4736 NW 7th St
- 719 NW 48th Ave
- 705 NW 48th Ave
- 4714 NW 7th Place
- 733 NW 48th Ave
- 691 NW 48th Ave
