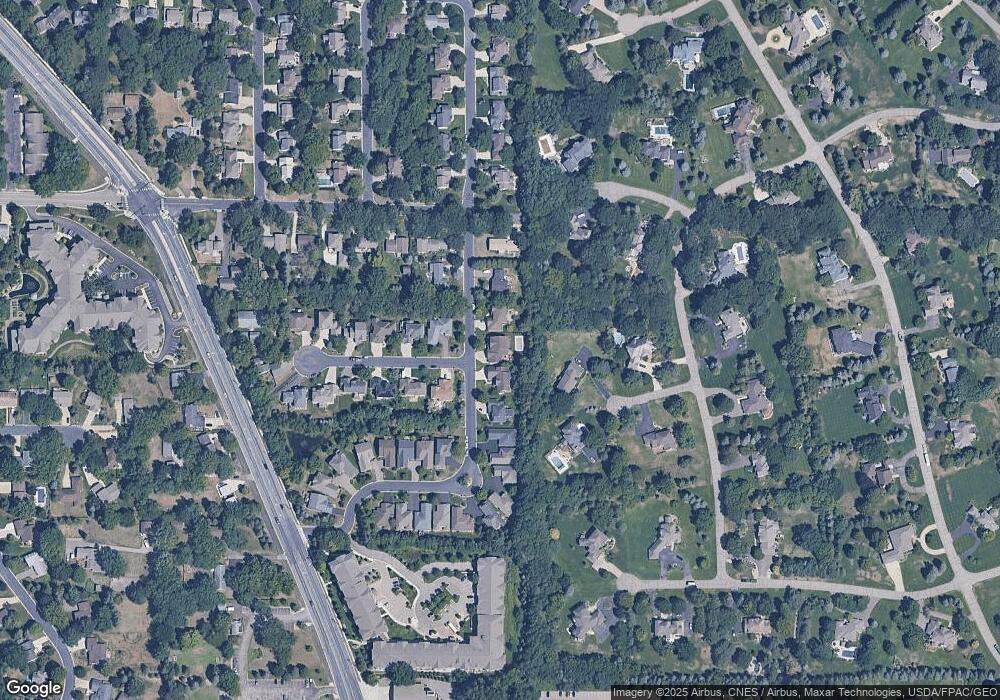4772 Cumberland St Saint Paul, MN 55126
Estimated Value: $930,000 - $1,024,000
5
Beds
5
Baths
5,462
Sq Ft
$179/Sq Ft
Est. Value
About This Home
This home is located at 4772 Cumberland St, Saint Paul, MN 55126 and is currently estimated at $976,008, approximately $178 per square foot. 4772 Cumberland St is a home located in Ramsey County with nearby schools including Turtle Lake Elementary School, Chippewa Middle School, and Mounds View Senior High School.
Ownership History
Date
Name
Owned For
Owner Type
Purchase Details
Closed on
May 31, 2024
Sold by
Kranz Linda
Bought by
Mcsherry Hugh and Mcsherry Rainie
Current Estimated Value
Home Financials for this Owner
Home Financials are based on the most recent Mortgage that was taken out on this home.
Original Mortgage
$386,000
Outstanding Balance
$381,149
Interest Rate
7.1%
Mortgage Type
New Conventional
Estimated Equity
$594,859
Purchase Details
Closed on
Jul 26, 2019
Sold by
Lugo Jaime and Lugo Jessica
Bought by
Kranz Linda C
Home Financials for this Owner
Home Financials are based on the most recent Mortgage that was taken out on this home.
Original Mortgage
$596,000
Interest Rate
3.7%
Mortgage Type
New Conventional
Purchase Details
Closed on
May 31, 2018
Sold by
Samuelson Patrick Patrick
Bought by
Lugo Jaime Jaime and Lugo Jessica Jessica
Home Financials for this Owner
Home Financials are based on the most recent Mortgage that was taken out on this home.
Original Mortgage
$624,750
Interest Rate
4.5%
Mortgage Type
New Conventional
Create a Home Valuation Report for This Property
The Home Valuation Report is an in-depth analysis detailing your home's value as well as a comparison with similar homes in the area
Home Values in the Area
Average Home Value in this Area
Purchase History
| Date | Buyer | Sale Price | Title Company |
|---|---|---|---|
| Mcsherry Hugh | $965,000 | -- | |
| Kranz Linda C | $745,000 | Partners Title Llc | |
| Lugo Jaime Jaime | $735,000 | -- | |
| Lugo Jaime | $735,000 | Land Title |
Source: Public Records
Mortgage History
| Date | Status | Borrower | Loan Amount |
|---|---|---|---|
| Open | Mcsherry Hugh | $386,000 | |
| Previous Owner | Kranz Linda C | $596,000 | |
| Previous Owner | Lugo Jaime | $624,750 |
Source: Public Records
Tax History Compared to Growth
Tax History
| Year | Tax Paid | Tax Assessment Tax Assessment Total Assessment is a certain percentage of the fair market value that is determined by local assessors to be the total taxable value of land and additions on the property. | Land | Improvement |
|---|---|---|---|---|
| 2025 | $12,882 | $960,200 | $160,100 | $800,100 |
| 2024 | $12,882 | $900,300 | $160,100 | $740,200 |
| 2023 | $12,882 | $911,700 | $160,100 | $751,600 |
| 2022 | $11,444 | $898,800 | $160,100 | $738,700 |
| 2021 | $11,142 | $750,900 | $160,100 | $590,800 |
| 2020 | $11,486 | $747,000 | $160,100 | $586,900 |
| 2019 | $10,056 | $719,600 | $160,100 | $559,500 |
| 2018 | $10,092 | $671,100 | $160,100 | $511,000 |
| 2017 | $10,382 | $653,500 | $160,100 | $493,400 |
| 2016 | $11,500 | $0 | $0 | $0 |
| 2015 | $10,104 | $699,800 | $160,100 | $539,700 |
| 2014 | $10,358 | $0 | $0 | $0 |
Source: Public Records
Map
Nearby Homes
- 475 Tanglewood Dr
- 505 Chandler Ct
- 4715 Chandler Rd
- 3 Hill Farm Cir
- 4825 Hodgson Connection
- 217 Galtier Place
- 495 Harbor Ct
- 4706 Lorinda Dr
- 599 Harbor Ct
- 592 Harbor Ct
- 550 Harbor Ct
- 640 Highway 96 W
- 23 Evergreen Rd
- 4839 Larson Rd
- 670 Birch Ln S
- 4788 Anderson Ln
- 276 Dawn Ave
- 4268 Reiland Ln
- 955 Monterey Ct N
- 4877 Nottingham Place
- 4766 Cumberland St
- 4778 Cumberland St
- 401 Majestic Ct
- 4760 Cumberland St
- 13 Scotch Pine Ct
- 4784 Cumberland St
- 402 Majestic Ct
- 4752 Cumberland St
- 409 Majestic Ct
- 4785 Cumberland St
- 410 Majestic Ct
- 386 Tanglewood Dr
- 4748 Cumberland St
- 4741 Cumberland St
- 417 Majestic Ct
- 4744 Cumberland St
- 15 Scotch Pine Ct
- 404 Tanglewood Dr
- 4735 Cumberland St
- 418 Majestic Ct
