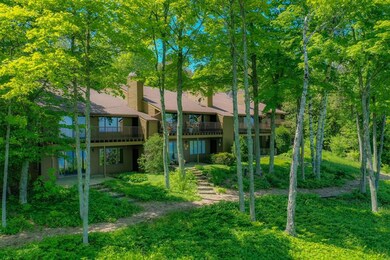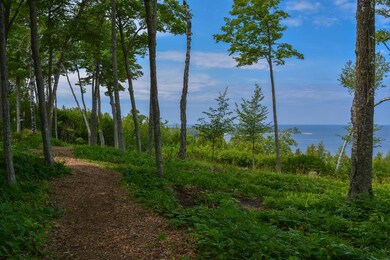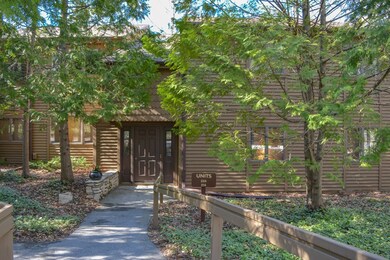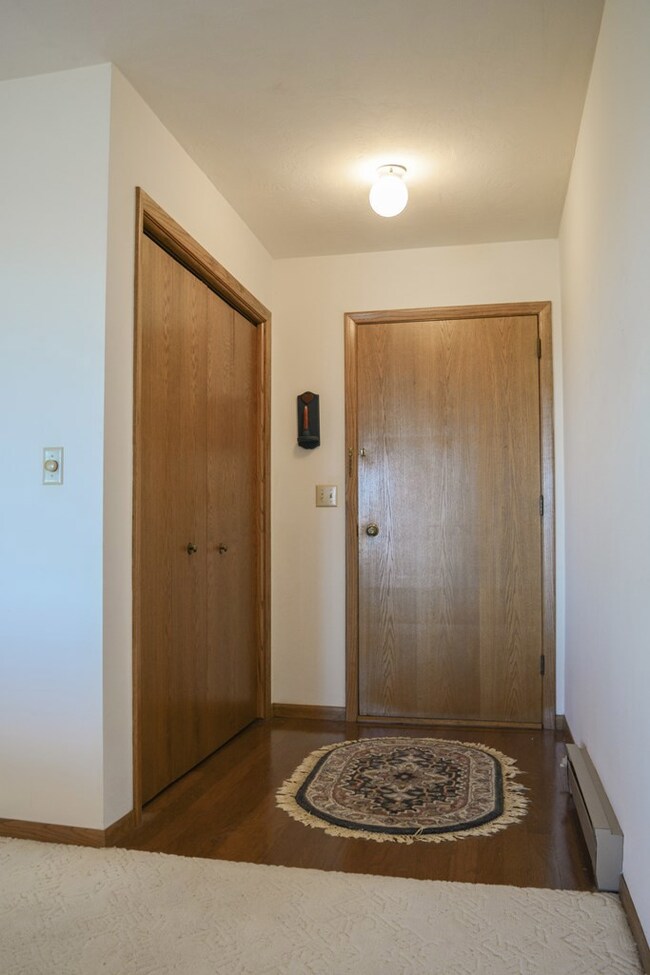
4772 Fox Point Rd Unit 214 Egg Harbor, WI 54209
Estimated Value: $159,000 - $576,000
About This Home
As of August 2020Picture yourself here! This first floor end unit at Fox Point, situated on over 14 wooded acres overlooking the Village of Egg Harbor, boasts one of the best views in the county. Watch the boats cruise in and out of the marina and walk to Egg Harbor's sand beach along the private nature trail. The peaceful setting is just moments from the bustle of restaurants, shops, and festivals. The 3-bedroom unit, offered furnished, provides an open concept layout with water views from all the main living spaces, a spacious master suite, & plenty of storage. Features include a fieldstone wood-burning fireplace, wood floors in the foyer & kitchen, & a new Fisher Paykel refrigerator. Tennis & paddle tennis courts and walking paths complete the amenities.
Property Details
Home Type
Condominium
Est. Annual Taxes
$3,884
Year Built
1983
Lot Details
0
HOA Fees
$183 per month
Listing Details
- Property Sub Type: Condominium
- Prop. Type: Residential
- Directions: Hwy 42 to south end of Village of Egg Harbor to Fox Point Road. Building 2, west end.
- Above Grade Finished Sq Ft: 1550
- Building Name: Fox Point Condo
- Carport Y N: No
- Garage Yn: No
- Unit Levels: One
- Year Built: 1983
- ResoBuildingAreaSource: Other
- Kitchen Level: First
- Special Features: None
Interior Features
- Appliances: Electric Water Heater, Range, Water Softener Owned, Microwave, Refrigerator, Dishwasher, Exhaust Fan, Washer, Dryer
- Other Equipment: Satellite Dish
- Has Basement: Crawl Space, Crawl Space-No Floor
- Full Bathrooms: 2
- Total Bedrooms: 3
- Entry Location: Lower
- Fireplace Features: One, Wood Burning
- Fireplaces: 1
- Fireplace: Yes
- Flooring: Ceramic Tile, Carpet, Hardwood, Vinyl
- Interior Amenities: Walk-In Closet(s)
- Living Area: 1550
- Window Features: Window Coverings
- ResoLivingAreaSource: Other
- Bathroom 2 Level: First
- Bathroom 1 Area: 48
- Room Bedroom2 Level: First
- Bathroom 2 Area: 45
- Living Room Living Room Level: First
- Room Bedroom3 Area: 140
- Bathroom 1 Level: First
- Room Bedroom2 Area: 140
- Room Living Room Area: 369
- Room Bedroom3 Level: First
- Room Kitchen Area: 104
- Dining Room Dining Room Level: First
- Room Dining Room Area: 136.5
Exterior Features
- Lot Features: Bluff, Wooded
- View: Bay, Water
- View: Yes
- Waterfront Features: Bayside
- Waterfront: Yes
- Common Walls: End Unit
- Construction Type: Frame, Cedar
- Patio And Porch Features: Patio
- Roof: Asphalt
Garage/Parking
- Attached Garage: No
- Parking Features: Common, No Garage
Utilities
- Cooling: None
- Cooling Y N: No
- Heating: Baseboard, Electric
- Heating Yn: Yes
- Sewer: Public Sewer, Septic(Sewer), Septic Info(Sewer)
- Water Source: Private, Shared Well
Condo/Co-op/Association
- Community Features: Tennis Court(s), Walking Paths, Platform Tennis
- Association Fee: 550
- Association Fee Frequency: Quarterly
- Association: Yes
- Pets Allowed: Yes
Fee Information
- Association Fee Includes: Maintenance Structure, Snow Removal, Insurance, Common Area Maintenance, Roof Replacement, Exterior Painting
Schools
- Junior High Dist: Gibraltar
Lot Info
- Parcel #: 118040214
- Zoning: Recreational
- ResoLotSizeUnits: SquareFeet
Multi Family
- Number Of Units In Community: 38
- Number Of Units Total: 8
- Above Grade Finished Area Units: Square Feet
Tax Info
- Tax Annual Amount: 3038.54
- Tax Year: 2019
Ownership History
Purchase Details
Home Financials for this Owner
Home Financials are based on the most recent Mortgage that was taken out on this home.Purchase Details
Similar Homes in the area
Home Values in the Area
Average Home Value in this Area
Purchase History
| Date | Buyer | Sale Price | Title Company |
|---|---|---|---|
| Gibson Thomas E | $310,000 | -- | |
| Knake Carol A | $314,000 | -- |
Property History
| Date | Event | Price | Change | Sq Ft Price |
|---|---|---|---|---|
| 08/28/2020 08/28/20 | Sold | $310,000 | +0.3% | $200 / Sq Ft |
| 07/29/2020 07/29/20 | Pending | -- | -- | -- |
| 05/22/2020 05/22/20 | For Sale | $309,000 | -- | $199 / Sq Ft |
Tax History Compared to Growth
Tax History
| Year | Tax Paid | Tax Assessment Tax Assessment Total Assessment is a certain percentage of the fair market value that is determined by local assessors to be the total taxable value of land and additions on the property. | Land | Improvement |
|---|---|---|---|---|
| 2024 | $3,884 | $428,400 | $100,000 | $328,400 |
| 2023 | $4,089 | $278,300 | $50,000 | $228,300 |
| 2022 | $307 | $278,300 | $50,000 | $228,300 |
| 2021 | $3,604 | $278,300 | $50,000 | $228,300 |
| 2020 | $3,489 | $278,300 | $50,000 | $228,300 |
| 2019 | $3,060 | $278,300 | $50,000 | $228,300 |
| 2018 | $2,824 | $278,300 | $50,000 | $228,300 |
| 2017 | $2,960 | $279,600 | $35,000 | $244,600 |
| 2016 | $2,893 | $279,600 | $35,000 | $244,600 |
| 2015 | $3,279 | $332,300 | $35,000 | $297,300 |
| 2014 | $3,302 | $332,300 | $35,000 | $297,300 |
| 2013 | $3,336 | $332,300 | $35,000 | $297,300 |
Agents Affiliated with this Home
-
Sara Glenn

Seller's Agent in 2020
Sara Glenn
True North Real Estate LLC
(920) 421-2275
163 Total Sales
-
Ben Baranczyk

Buyer's Agent in 2020
Ben Baranczyk
Sarkis & Associates
(920) 883-0779
121 Total Sales
Map
Source: Door County Board of REALTORS®
MLS Number: 135171
APN: 118-040214
- Site #3 Hillside Trail
- Site #1* Hillside Trail
- 7741 Wisconsin 42 Unit 212
- 7741 Wisconsin 42 Unit 108
- 7741 Wisconsin 42 Unit 102
- 7741 Wisconsin 42 Unit 111
- 7741 Wisconsin 42 Unit 105
- 7576 Meadow Ridge Rd Unit C4
- 7576 Meadow Ridge Rd Unit C1
- 7576 Meadow Ridge Rd Unit C3
- 7576 Meadow Ridge Rd
- 7581 Meadow Ridge Rd
- 7584 Meadow Ridge Rd Unit I1
- 7584 Meadow Ridge Rd Unit I4
- 7584 Meadow Ridge Rd Unit I3
- 7584 Meadow Ridge Rd Unit I2
- 4516 Crooked Stick Ct Unit 609
- 4514 Crooked Stick Ct Unit 610
- 4446 Crooked Stick Ct Unit 619
- 4506 Crooked Stick Ct Unit 614
- 4772 Fox Point Rd Unit 221
- 4772 Fox Point Rd
- 4772 Fox Point Rd Unit 223
- 4772 Fox Point Rd Unit 224
- 4772 Fox Point Rd Unit 211
- 4772 Fox Point Rd Unit 214
- 4772 Fox Point Rd Unit 212
- 4780 Fox Point Rd
- 4780 Fox Point Rd Unit 123
- 4771 Fox Point Rd
- UNIT 21 Brooks Ln
- 4756 Fox Point Rd
- UNIT 22 Brooks Ln
- 7652 Brooks Ln
- 7680 Brooks Ln
- 21 & 22 Brooks Ln
- Lot #22 Brooks Ln
- 4748 Fox Point Rd
- 7684 Brooks Ln
- Lot #21 Brooks Ln






