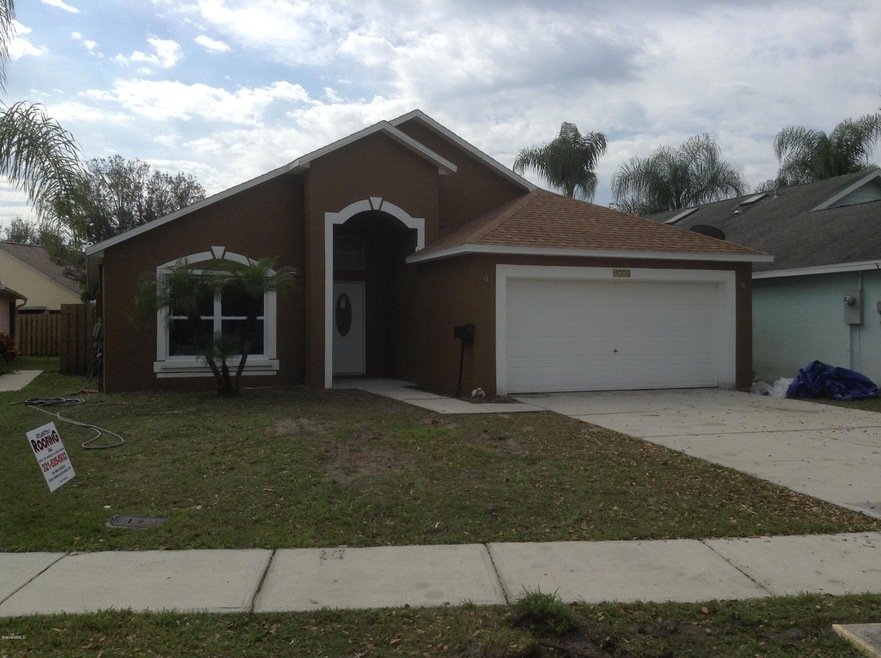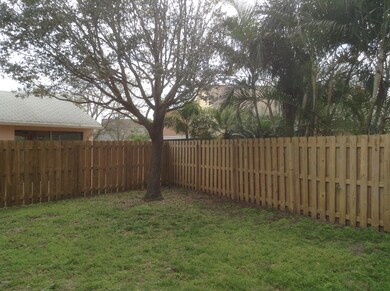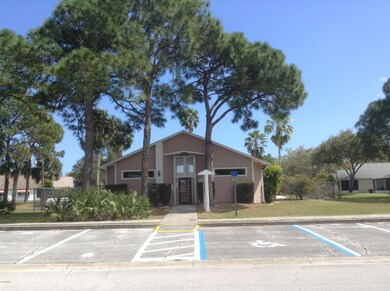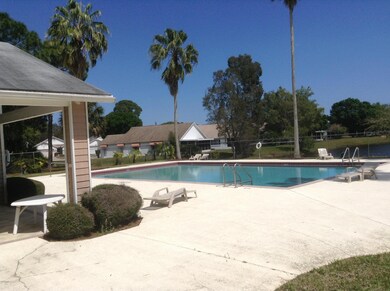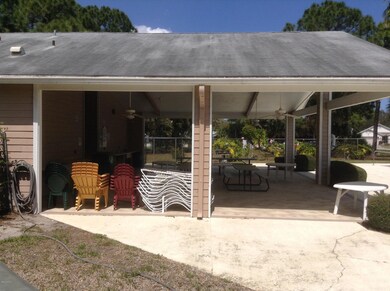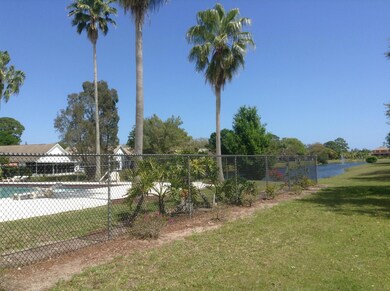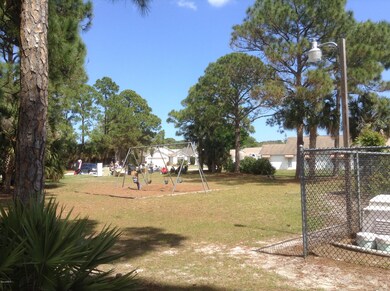
4773 White Heron Dr Melbourne, FL 32934
Highlights
- Open Floorplan
- Screened Porch
- Breakfast Area or Nook
- Vaulted Ceiling
- Community Pool
- Butlers Pantry
About This Home
As of December 2018PERFECTION! Everything from Roof to floor is NEW. Home had a fire and has been totally renovated and the new owners spared no expense in rehabbing it. Some of the features include: Granite Counters, Cherry Cabinetry, Stainless Appliances & lighting, Jacuzzi tub in Master, Carpeting (in bedrooms only) and tile & laminate flooring everywhere else. Wherever you look, you have beautiful & practical aspects to appreciate; even the paint palette is soothing and yet dynamic. Vaulted ceilings are truly uplifting and give you a great sense of ''Space''. If you want NEW and BEAUTIFUL, look no further.
Last Agent to Sell the Property
A. Peri Kiros
RE/MAX 2000 Listed on: 03/25/2014
Last Buyer's Agent
Colleen Cocci
RE/MAX Service Team
Home Details
Home Type
- Single Family
Est. Annual Taxes
- $545
Year Built
- Built in 1999
Lot Details
- 5,559 Sq Ft Lot
- North Facing Home
- Wood Fence
HOA Fees
- $42 Monthly HOA Fees
Parking
- 2 Car Attached Garage
- Garage Door Opener
Home Design
- Shingle Roof
- Concrete Siding
- Block Exterior
- Stucco
Interior Spaces
- 1,392 Sq Ft Home
- 1-Story Property
- Open Floorplan
- Vaulted Ceiling
- Ceiling Fan
- Family Room
- Screened Porch
- Washer and Gas Dryer Hookup
Kitchen
- Breakfast Area or Nook
- Eat-In Kitchen
- Breakfast Bar
- Butlers Pantry
- Electric Range
- Microwave
- Dishwasher
Flooring
- Carpet
- Laminate
- Tile
Bedrooms and Bathrooms
- 3 Bedrooms
- Walk-In Closet
- 2 Full Bathrooms
- Bathtub and Shower Combination in Primary Bathroom
Outdoor Features
- Patio
Schools
- Sabal Elementary School
- Johnson Middle School
- Eau Gallie High School
Utilities
- Central Heating and Cooling System
- Electric Water Heater
- Cable TV Available
Listing and Financial Details
- Assessor Parcel Number 27-36-23-25-00006.0-0003.00
Community Details
Overview
- Cheryl Hall Association, Phone Number (321) 549-0953
- Cypress Bend Subdivision
Recreation
- Community Playground
- Community Pool
- Park
Ownership History
Purchase Details
Home Financials for this Owner
Home Financials are based on the most recent Mortgage that was taken out on this home.Purchase Details
Home Financials for this Owner
Home Financials are based on the most recent Mortgage that was taken out on this home.Purchase Details
Home Financials for this Owner
Home Financials are based on the most recent Mortgage that was taken out on this home.Purchase Details
Purchase Details
Home Financials for this Owner
Home Financials are based on the most recent Mortgage that was taken out on this home.Purchase Details
Similar Homes in Melbourne, FL
Home Values in the Area
Average Home Value in this Area
Purchase History
| Date | Type | Sale Price | Title Company |
|---|---|---|---|
| Warranty Deed | $207,500 | The Title Company Of Brevard | |
| Warranty Deed | $164,000 | Bella Title & Escrow Inc | |
| Warranty Deed | $26,100 | Attorney | |
| Warranty Deed | -- | None Available | |
| Warranty Deed | $94,500 | -- | |
| Warranty Deed | $15,000 | -- |
Mortgage History
| Date | Status | Loan Amount | Loan Type |
|---|---|---|---|
| Open | $162,600 | New Conventional | |
| Closed | $166,000 | No Value Available | |
| Previous Owner | $100,000 | No Value Available | |
| Previous Owner | $166,500 | Unknown | |
| Previous Owner | $82,300 | No Value Available |
Property History
| Date | Event | Price | Change | Sq Ft Price |
|---|---|---|---|---|
| 12/07/2018 12/07/18 | Sold | $207,500 | -1.2% | $149 / Sq Ft |
| 11/06/2018 11/06/18 | Pending | -- | -- | -- |
| 10/22/2018 10/22/18 | For Sale | $210,000 | +28.0% | $151 / Sq Ft |
| 05/23/2014 05/23/14 | Sold | $164,000 | -3.5% | $118 / Sq Ft |
| 03/28/2014 03/28/14 | Pending | -- | -- | -- |
| 03/25/2014 03/25/14 | For Sale | $169,900 | +551.9% | $122 / Sq Ft |
| 12/30/2013 12/30/13 | Sold | $26,062 | +115.4% | $19 / Sq Ft |
| 11/14/2013 11/14/13 | Pending | -- | -- | -- |
| 10/30/2013 10/30/13 | For Sale | $12,100 | -- | $9 / Sq Ft |
Tax History Compared to Growth
Tax History
| Year | Tax Paid | Tax Assessment Tax Assessment Total Assessment is a certain percentage of the fair market value that is determined by local assessors to be the total taxable value of land and additions on the property. | Land | Improvement |
|---|---|---|---|---|
| 2023 | $1,357 | $112,290 | $0 | $0 |
| 2022 | $1,253 | $109,020 | $0 | $0 |
| 2021 | $1,253 | $105,850 | $0 | $0 |
| 2020 | $1,235 | $104,390 | $0 | $0 |
| 2019 | $1,233 | $102,050 | $0 | $0 |
| 2018 | $1,807 | $130,580 | $0 | $0 |
| 2017 | $1,804 | $127,900 | $0 | $0 |
| 2016 | $1,846 | $125,270 | $20,000 | $105,270 |
| 2015 | $1,881 | $124,400 | $25,000 | $99,400 |
| 2014 | $578 | $25,000 | $15,000 | $10,000 |
Agents Affiliated with this Home
-
C
Seller's Agent in 2018
Colleen Cocci
RE/MAX
-
Ryan Hambel

Buyer's Agent in 2018
Ryan Hambel
Denovo Realty
(321) 704-1037
8 in this area
19 Total Sales
-
J
Seller's Agent in 2013
Josephine Carpenter
Concord Real Estate, Inc
-

Buyer's Agent in 2013
A. Peri Kiros
RE/MAX 2000
(321) 432-1993
2 in this area
8 Total Sales
Map
Source: Space Coast MLS (Space Coast Association of REALTORS®)
MLS Number: 692562
APN: 27-36-23-25-00006.0-0003.00
- 1237 White Oak Cir
- 1235 White Oak Cir
- 4630 Elena Way
- 1500 Bridgewater Dr
- 1461 Morgan Ct
- 1400 Morgan Ct
- 1570 Morgan Ct
- 4115 Aurora Rd Unit 4
- 4115 Aurora Rd Unit 11
- 4115 Aurora Rd Unit 13
- 4458 Twin Lakes Dr Unit 2
- 36 Phyllis Dr
- 35 Westwind Ct N Unit 35
- 28 Westwind Ct N Unit 28
- 15 Westfield Ct N Unit 15
- 71 Marilyn Ave
- 112 Evelyn Dr
- 86 Evelyn Dr
- 46 Phyllis Dr
- 133 Winslow Ct
