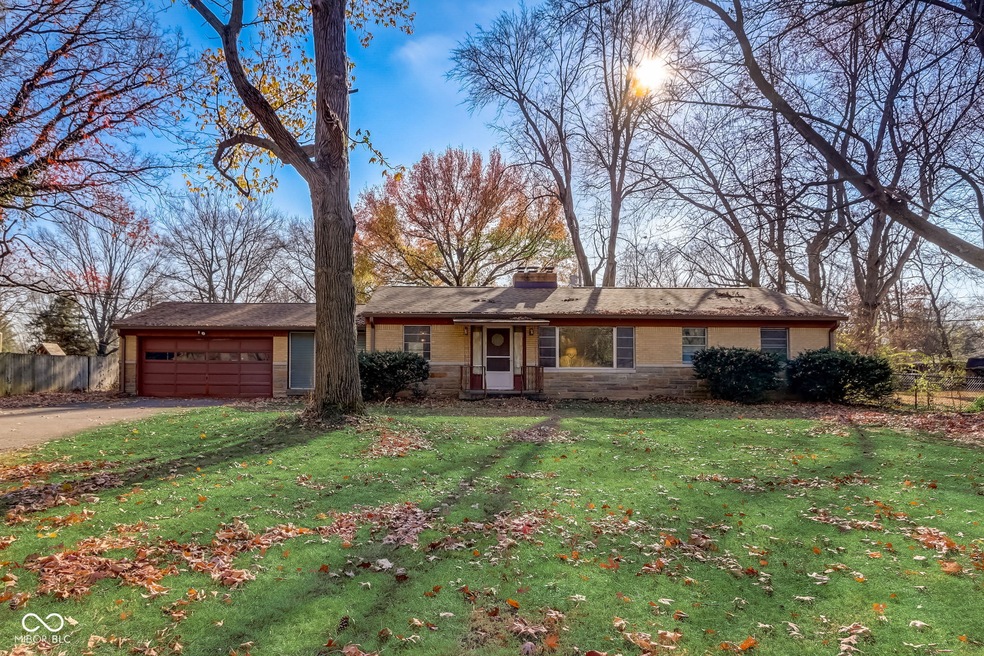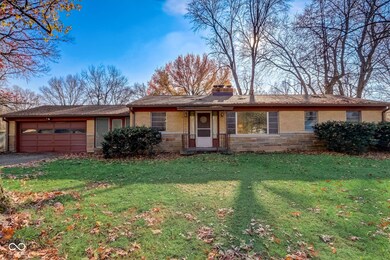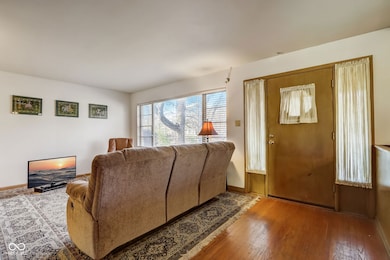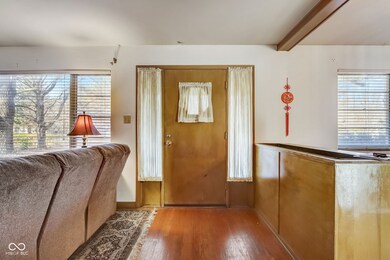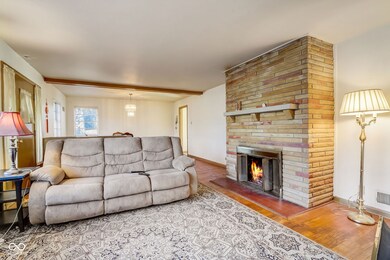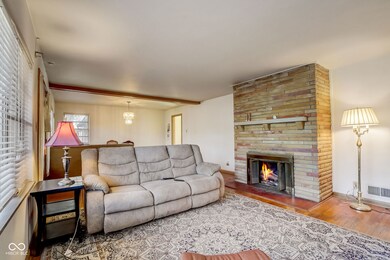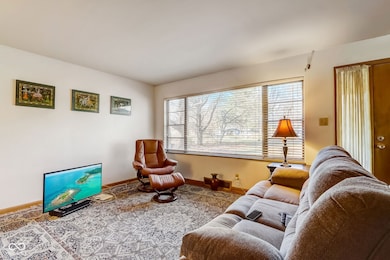
4775 E 56th St Indianapolis, IN 46220
Millersville NeighborhoodHighlights
- Living Room with Fireplace
- Traditional Architecture
- No HOA
- Clearwater Elementary School Rated A-
- Wood Flooring
- 2 Car Attached Garage
About This Home
As of February 2025Sprawling 3 bedroom, 2 bath brick and stone ranch. Full basement with family room, fireplace and built ins. Dining room/living room combo with fireplace. Jack and jill bedrooms, ample storage and two car attached garage. Large breezeway that leads to the deck overlooking a spacious backyard. New gutters in 2014, Completely new chimney 2016, and new roof in 2016. This is a beautiful house that you can make a home for the holidays.
Last Agent to Sell the Property
Dru Cornett
Redfin Corporation Brokerage Email: dru.cornett@redfin.com License #RB20001098 Listed on: 11/22/2024

Last Buyer's Agent
Dru Cornett
Redfin Corporation Brokerage Email: dru.cornett@redfin.com License #RB20001098 Listed on: 11/22/2024

Home Details
Home Type
- Single Family
Est. Annual Taxes
- $2,246
Year Built
- Built in 1963
Lot Details
- 0.42 Acre Lot
Parking
- 2 Car Attached Garage
Home Design
- Traditional Architecture
- Brick Exterior Construction
- Block Foundation
- Stone
Interior Spaces
- 1-Story Property
- Built-in Bookshelves
- Living Room with Fireplace
- 2 Fireplaces
- Combination Kitchen and Dining Room
Kitchen
- Eat-In Kitchen
- Gas Oven
- <<builtInMicrowave>>
- Disposal
Flooring
- Wood
- Ceramic Tile
Bedrooms and Bathrooms
- 3 Bedrooms
- 2 Full Bathrooms
Finished Basement
- Basement Fills Entire Space Under The House
- Fireplace in Basement
Utilities
- Forced Air Heating System
- Heating System Uses Gas
- Gas Water Heater
Community Details
- No Home Owners Association
- Fall Creek Manor Subdivision
Listing and Financial Details
- Tax Lot 5
- Assessor Parcel Number 490709104018000800
- Seller Concessions Not Offered
Ownership History
Purchase Details
Home Financials for this Owner
Home Financials are based on the most recent Mortgage that was taken out on this home.Purchase Details
Similar Homes in Indianapolis, IN
Home Values in the Area
Average Home Value in this Area
Purchase History
| Date | Type | Sale Price | Title Company |
|---|---|---|---|
| Warranty Deed | $209,000 | None Listed On Document | |
| Deed | -- | None Listed On Document |
Mortgage History
| Date | Status | Loan Amount | Loan Type |
|---|---|---|---|
| Open | $283,000 | Construction | |
| Previous Owner | $25,000 | New Conventional |
Property History
| Date | Event | Price | Change | Sq Ft Price |
|---|---|---|---|---|
| 07/15/2025 07/15/25 | For Sale | $365,000 | 0.0% | $123 / Sq Ft |
| 06/11/2025 06/11/25 | Pending | -- | -- | -- |
| 06/05/2025 06/05/25 | Price Changed | $365,000 | -2.7% | $123 / Sq Ft |
| 05/20/2025 05/20/25 | Price Changed | $375,000 | -2.1% | $126 / Sq Ft |
| 05/10/2025 05/10/25 | Price Changed | $383,000 | -1.8% | $129 / Sq Ft |
| 05/04/2025 05/04/25 | Price Changed | $389,900 | -1.3% | $131 / Sq Ft |
| 04/25/2025 04/25/25 | For Sale | $395,000 | +89.0% | $133 / Sq Ft |
| 02/03/2025 02/03/25 | Sold | $209,000 | -12.9% | $76 / Sq Ft |
| 01/07/2025 01/07/25 | Pending | -- | -- | -- |
| 12/28/2024 12/28/24 | Price Changed | $239,900 | -2.0% | $87 / Sq Ft |
| 12/16/2024 12/16/24 | Price Changed | $244,900 | -2.0% | $89 / Sq Ft |
| 12/12/2024 12/12/24 | For Sale | $249,900 | 0.0% | $91 / Sq Ft |
| 11/27/2024 11/27/24 | Pending | -- | -- | -- |
| 11/22/2024 11/22/24 | For Sale | $249,900 | -- | $91 / Sq Ft |
Tax History Compared to Growth
Tax History
| Year | Tax Paid | Tax Assessment Tax Assessment Total Assessment is a certain percentage of the fair market value that is determined by local assessors to be the total taxable value of land and additions on the property. | Land | Improvement |
|---|---|---|---|---|
| 2024 | $2,370 | $261,200 | $34,600 | $226,600 |
| 2023 | $2,370 | $198,000 | $34,600 | $163,400 |
| 2022 | $2,337 | $126,900 | $34,600 | $92,300 |
| 2021 | $1,706 | $141,600 | $21,000 | $120,600 |
| 2020 | $1,636 | $141,600 | $21,000 | $120,600 |
| 2019 | $1,067 | $111,300 | $21,000 | $90,300 |
| 2018 | $993 | $107,900 | $21,000 | $86,900 |
| 2017 | $1,100 | $116,100 | $21,000 | $95,100 |
| 2016 | $981 | $111,700 | $21,000 | $90,700 |
| 2014 | $859 | $116,300 | $21,000 | $95,300 |
| 2013 | $885 | $116,300 | $21,000 | $95,300 |
Agents Affiliated with this Home
-
D
Seller's Agent in 2025
Dru Cornett
Redfin Corporation
-
A
Seller Co-Listing Agent in 2025
Ana Cornett
Redfin Corporation
Map
Source: MIBOR Broker Listing Cooperative®
MLS Number: 22012655
APN: 49-07-09-104-018.000-800
- 4720 Kessler View Dr
- 4308 Greenway Dr
- 5677 Brownstone Dr
- 5674 Brownstone Dr
- 5744 Spruce Knoll Ct
- 5809 Spruce Knoll Ct
- 5657 E Fall Creek Pkwy Dr N
- 5826 Winding Way Ln
- 5333 Thicket Hill Ln
- 5314 Thicket Hill Ln Unit 261
- 3940 E 57th St
- 5240 Windridge Dr
- 5747 Allisonville Rd
- 5326 White Marsh Ln
- 5254 Hawks Point Rd
- 5303 Windridge Dr Unit 172
- 5456 N Park Dr
- 4143 E 61st St
- 5108 Chatham Place
- 6180 Winnpeny Ln
