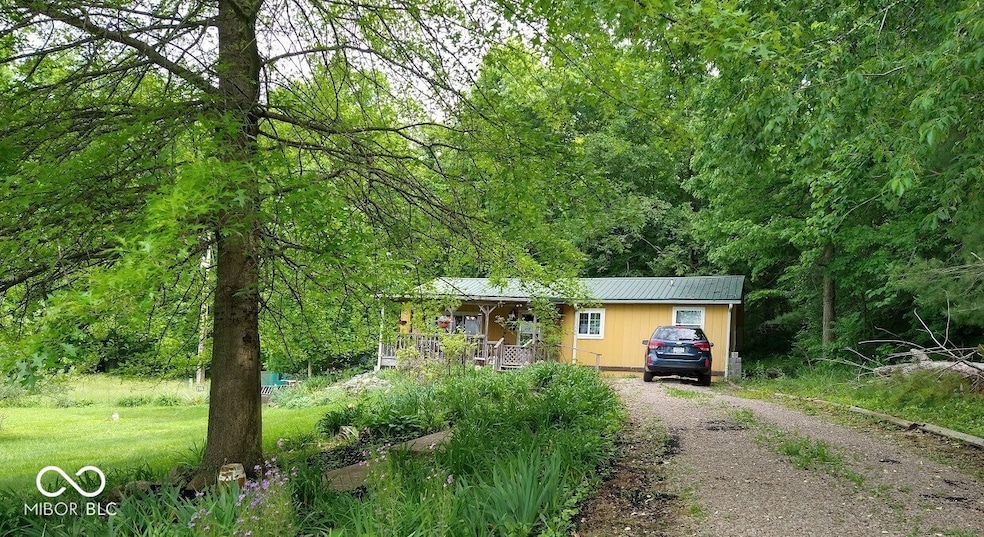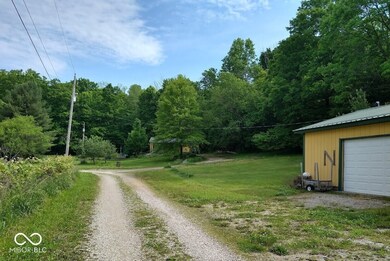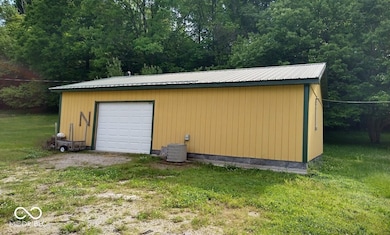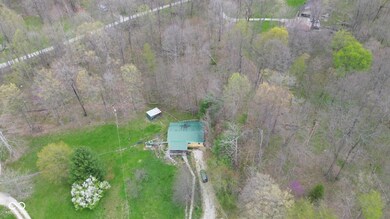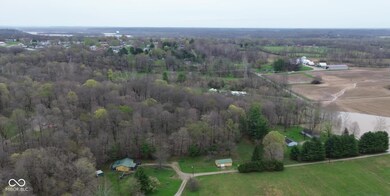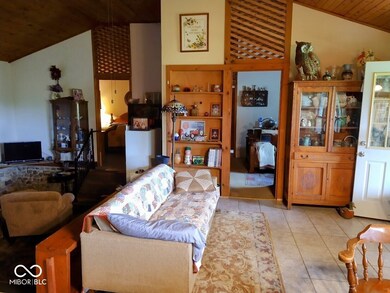4775 E Romona Rd Gosport, IN 47433
Estimated payment $1,623/month
Highlights
- Mature Trees
- Cathedral Ceiling
- Covered Patio or Porch
- Wood Burning Stove
- No HOA
- 3 Car Detached Garage
About This Home
Extremely open for plan. Unique custom built home complete with sunken living room, tin roof. Forced air HVAC plus wood burning auxiliary heating (& CA!) The 2 lots include almost 7 acres of a park-like setting complete with deer, turkey, bunnies, birds; tons of flora and fauna. Mix of rolling cleared area and dense woods. Insulated but not isolated country setting. Partially fenced. Charming covered front porch (back porch too!). Open concept floor plan. Additional Wood burning stove PLUS exterior wood fed heating system for possible 'off-the-grid' style heating (in addition to forced air furnace). HUGE newer garage has it's own heating and AC systems; perfect for at-home business or vehicle or climate controlled storage. Fruit trees, perennial flowers, cute garden shed; tons of possibilities here! Escape from th e city! PRICE REDUCED!!!
Home Details
Home Type
- Single Family
Est. Annual Taxes
- $1,906
Year Built
- Built in 1980
Lot Details
- 6.69 Acre Lot
- Rural Setting
- Mature Trees
- Wooded Lot
- Additional Parcels
Parking
- 3 Car Detached Garage
Home Design
- Bungalow
- Fixer Upper
- Wood Siding
Interior Spaces
- 1,366 Sq Ft Home
- 1-Story Property
- Cathedral Ceiling
- Wood Burning Stove
- Wood Burning Fireplace
- Free Standing Fireplace
- Living Room with Fireplace
- Combination Kitchen and Dining Room
- Utility Room
- Crawl Space
Kitchen
- Eat-In Country Kitchen
- Gas Oven
Flooring
- Carpet
- Ceramic Tile
Bedrooms and Bathrooms
- 2 Bedrooms
- 1 Full Bathroom
Laundry
- Laundry Room
- Laundry on main level
Outdoor Features
- Covered Patio or Porch
- Fire Pit
- Shed
- Storage Shed
Utilities
- Forced Air Heating and Cooling System
- Private Water Source
Community Details
- No Home Owners Association
- Indian Hills Subdivision
Listing and Financial Details
- Tax Lot 17 & 12
- Assessor Parcel Number 600831200380170029
Map
Tax History
| Year | Tax Paid | Tax Assessment Tax Assessment Total Assessment is a certain percentage of the fair market value that is determined by local assessors to be the total taxable value of land and additions on the property. | Land | Improvement |
|---|---|---|---|---|
| 2024 | $1,781 | $135,300 | $22,400 | $112,900 |
| 2023 | $1,905 | $135,000 | $22,400 | $112,600 |
| 2022 | $530 | $117,000 | $22,400 | $94,600 |
| 2021 | $497 | $107,900 | $22,400 | $85,500 |
| 2020 | $431 | $102,500 | $22,400 | $80,100 |
| 2019 | $481 | $102,800 | $22,400 | $80,400 |
| 2018 | $465 | $101,100 | $22,400 | $78,700 |
| 2017 | $378 | $94,300 | $22,400 | $71,900 |
| 2016 | $386 | $94,800 | $22,400 | $72,400 |
| 2014 | $393 | $94,600 | $22,400 | $72,200 |
| 2013 | -- | $95,200 | $22,400 | $72,800 |
Property History
| Date | Event | Price | List to Sale | Price per Sq Ft |
|---|---|---|---|---|
| 06/12/2025 06/12/25 | Price Changed | $280,000 | -3.4% | $205 / Sq Ft |
| 04/12/2025 04/12/25 | For Sale | $289,900 | -- | $212 / Sq Ft |
Purchase History
| Date | Type | Sale Price | Title Company |
|---|---|---|---|
| Quit Claim Deed | -- | -- |
Source: MIBOR Broker Listing Cooperative®
MLS Number: 22032407
APN: 60-08-31-200-380.170-029
- 358 N 5th St
- 243 S 5th St
- 31 E Main St
- 9850 W Reeves Rd
- 5216 Orange Grove Rd
- 2134 N County Line Rd E
- 2621 Phillips Rd
- 00 Lakeside Dr
- 00 Estes
- 741 N County Line Rd E
- 288 Concord Rd
- 4461 Rocky Hill Rd
- 8444 N Red Hill Rd
- Tract 7 Hudson Hill Rd
- Tract 6 Hudson Hill Rd
- Tract 8 Hudson Hill Rd
- Tract 5 Hudson Hill Rd
- Tract 1 N US Highway 231
- Tract 2 N US Highway 231
- Tract 3 N US Highway 231
- 328 Freeman Rd
- 5722 W Vinca Ln
- 5722 Vinca Ct Unit 5722
- 7219 W Susan St Unit 7281
- 7219 W Susan St Unit 7269
- 7219 W Susan St Unit 7217
- 209 W Oak St Unit 209 #3
- 635 Robin Dr
- 5391 N Teresa Ln
- 3663 White Rd
- 4252 N Tupelo Dr
- 1265 W Bell Rd
- 10601 Cunot-Cataract Rd Unit 12
- 3952 N Tulipwood Ct
- 1680 E Whisnand Rd Unit 7
- 1100 E Prairie Dr
- 0000 N Main
- 4035 N Hinkle Rd
- 200 E Glendora Dr
- 1414 W Arlington Rd
