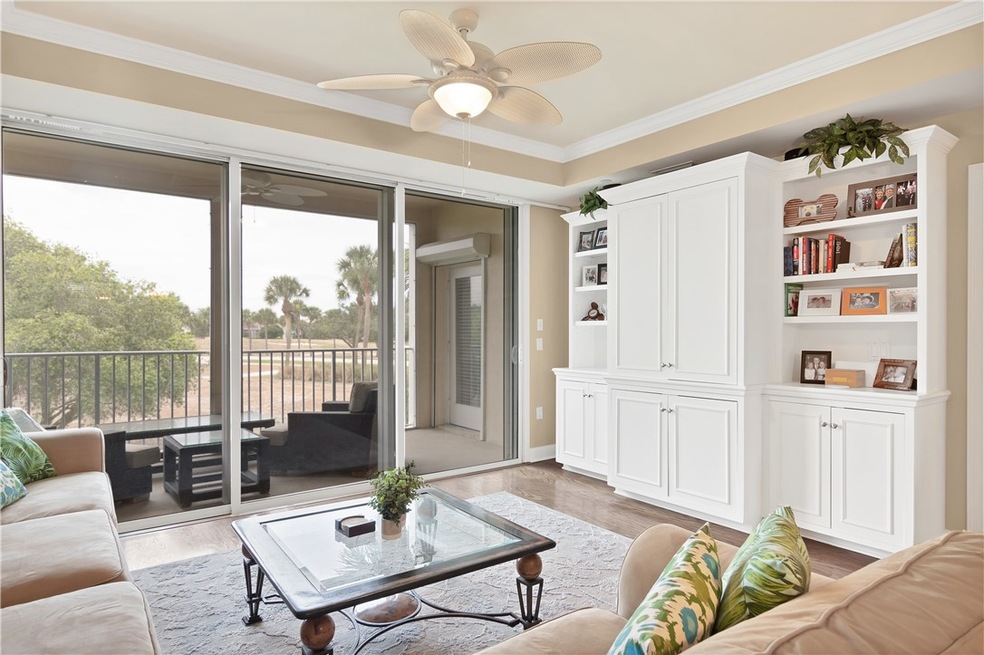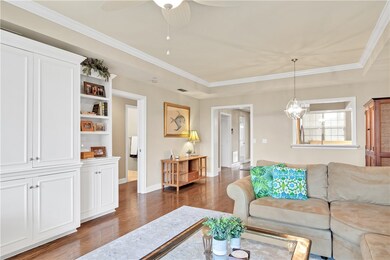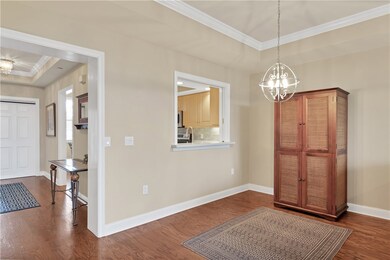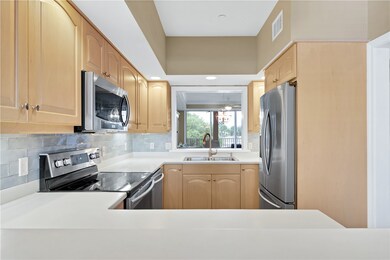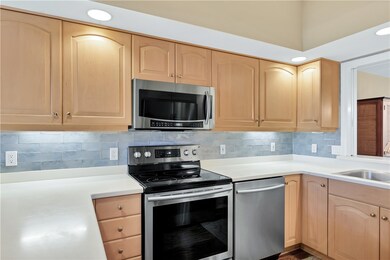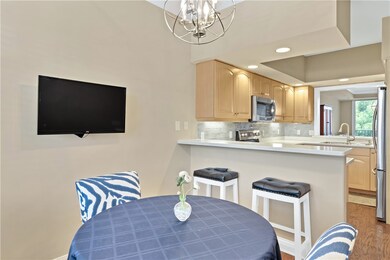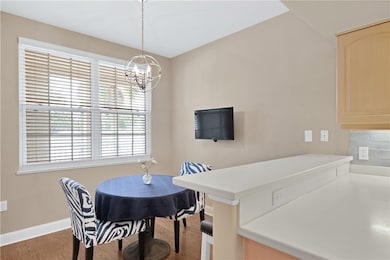
4775 S Harbor Dr Unit 207 Vero Beach, FL 32967
Highlights
- Lake Front
- Home fronts a pond
- Wood Flooring
- Gated with Attendant
- Senior Community
- Enclosed patio or porch
About This Home
As of November 2022Nicely updated 2/2 condo with golf/lake views! Updated kitchen and bathrooms. Beautiful hardwood floors, tray ceiling, crown moldings and built-in cabinets. Screened porch w/electric roll down storm shutters. Fire sprinklers thru-out. 1 car garage. Oak Harbor Club amenities w/ various membership options. Vero's premier 55+ living community. Close to everything and minutes from the beach!
Last Agent to Sell the Property
Alex MacWilliam, Inc. License #0678198 Listed on: 06/03/2022
Property Details
Home Type
- Condominium
Est. Annual Taxes
- $242
Year Built
- Built in 1998
Lot Details
- Home fronts a pond
- Lake Front
- South Facing Home
Parking
- 1 Car Garage
Property Views
- Lake
- Golf Course
Home Design
- Tile Roof
- Stucco
Interior Spaces
- 1,400 Sq Ft Home
- 3-Story Property
- Built-In Features
- Crown Molding
- Insulated Windows
- French Doors
- Sliding Doors
Kitchen
- Range
- Microwave
- Dishwasher
- Disposal
Flooring
- Wood
- Carpet
- Tile
Bedrooms and Bathrooms
- 2 Bedrooms
- Split Bedroom Floorplan
- Walk-In Closet
- 2 Full Bathrooms
Laundry
- Laundry in unit
- Dryer
- Washer
Home Security
Outdoor Features
- Enclosed patio or porch
Utilities
- Central Heating and Cooling System
- Electric Water Heater
Listing and Financial Details
- Tax Lot 207
- Assessor Parcel Number 32392300018000000207.0
Community Details
Overview
- Senior Community
- Association fees include common areas, cable TV, insurance, maintenance structure, reserve fund, sewer, security, trash, water
- Vesta Property Services & Association
- Camden House At Oh Subdivision
Recreation
- Trails
Pet Policy
- Limit on the number of pets
Security
- Gated with Attendant
- Fire and Smoke Detector
- Fire Sprinkler System
Ownership History
Purchase Details
Home Financials for this Owner
Home Financials are based on the most recent Mortgage that was taken out on this home.Purchase Details
Home Financials for this Owner
Home Financials are based on the most recent Mortgage that was taken out on this home.Purchase Details
Purchase Details
Home Financials for this Owner
Home Financials are based on the most recent Mortgage that was taken out on this home.Purchase Details
Similar Homes in the area
Home Values in the Area
Average Home Value in this Area
Purchase History
| Date | Type | Sale Price | Title Company |
|---|---|---|---|
| Warranty Deed | $400,000 | -- | |
| Warranty Deed | $305,000 | Oceanside Title & Escrow | |
| Interfamily Deed Transfer | -- | Accommodation | |
| Warranty Deed | $165,000 | Oceanside Title & Escrow Inc | |
| Deed | $40,200 | Attorney |
Mortgage History
| Date | Status | Loan Amount | Loan Type |
|---|---|---|---|
| Open | $200,000 | New Conventional | |
| Previous Owner | $123,750 | Adjustable Rate Mortgage/ARM |
Property History
| Date | Event | Price | Change | Sq Ft Price |
|---|---|---|---|---|
| 06/05/2025 06/05/25 | Price Changed | $449,000 | -5.5% | $321 / Sq Ft |
| 05/05/2025 05/05/25 | For Sale | $475,000 | +18.8% | $339 / Sq Ft |
| 11/15/2022 11/15/22 | Sold | $400,000 | -12.9% | $286 / Sq Ft |
| 10/16/2022 10/16/22 | Pending | -- | -- | -- |
| 06/03/2022 06/03/22 | For Sale | $459,000 | +50.5% | $328 / Sq Ft |
| 11/12/2021 11/12/21 | Sold | $305,000 | +5.5% | $218 / Sq Ft |
| 10/13/2021 10/13/21 | Pending | -- | -- | -- |
| 08/27/2021 08/27/21 | For Sale | $289,000 | +75.2% | $206 / Sq Ft |
| 05/30/2019 05/30/19 | Sold | $165,000 | -12.7% | $118 / Sq Ft |
| 04/30/2019 04/30/19 | Pending | -- | -- | -- |
| 03/12/2019 03/12/19 | For Sale | $189,000 | +71.8% | $135 / Sq Ft |
| 08/21/2017 08/21/17 | Sold | $110,000 | -14.7% | $79 / Sq Ft |
| 08/03/2017 08/03/17 | Pending | -- | -- | -- |
| 05/31/2017 05/31/17 | For Sale | $129,000 | 0.0% | $92 / Sq Ft |
| 05/21/2017 05/21/17 | Pending | -- | -- | -- |
| 05/08/2017 05/08/17 | For Sale | $129,000 | 0.0% | $92 / Sq Ft |
| 06/01/2016 06/01/16 | For Rent | $1,500 | 0.0% | -- |
| 06/01/2016 06/01/16 | Rented | $1,500 | 0.0% | -- |
| 08/15/2015 08/15/15 | Rented | $1,500 | 0.0% | -- |
| 07/16/2015 07/16/15 | Under Contract | -- | -- | -- |
| 07/08/2015 07/08/15 | For Rent | $1,500 | -- | -- |
Tax History Compared to Growth
Tax History
| Year | Tax Paid | Tax Assessment Tax Assessment Total Assessment is a certain percentage of the fair market value that is determined by local assessors to be the total taxable value of land and additions on the property. | Land | Improvement |
|---|---|---|---|---|
| 2024 | $4,094 | $325,395 | -- | $325,395 |
| 2023 | $4,094 | $325,395 | $0 | $325,395 |
| 2022 | $2,408 | $203,150 | $0 | $0 |
| 2021 | $242 | $93,637 | $0 | $0 |
| 2020 | $233 | $92,344 | $0 | $0 |
| 2019 | $2,299 | $145,165 | $0 | $145,165 |
| 2018 | $2,327 | $145,165 | $0 | $145,165 |
| 2017 | $1,950 | $126,230 | $0 | $0 |
| 2016 | $1,883 | $126,230 | $0 | $0 |
| 2015 | $1,626 | $93,500 | $0 | $0 |
| 2014 | $1,452 | $85,090 | $0 | $0 |
Agents Affiliated with this Home
-
Gene Billero

Seller's Agent in 2025
Gene Billero
BILLERO & BILLERO - BEACH OFFC
(772) 532-0011
242 Total Sales
-
James Knapp
J
Seller's Agent in 2022
James Knapp
Alex MacWilliam, Inc.
(772) 913-0395
49 Total Sales
-
Stephanie Knapp
S
Seller Co-Listing Agent in 2022
Stephanie Knapp
Alex MacWilliam, Inc.
(772) 696-6302
33 Total Sales
-
Tim Borden

Buyer's Agent in 2022
Tim Borden
Treasure Coast Realty LLC
(772) 532-4273
227 Total Sales
-
Al Benkert
A
Buyer's Agent in 2021
Al Benkert
Vero Beachside Sales Rentals
(772) 713-1045
43 Total Sales
-
Sally Lurie

Seller's Agent in 2019
Sally Lurie
Dale Sorensen Real Estate Inc.
(772) 532-1650
7 Total Sales
Map
Source: REALTORS® Association of Indian River County
MLS Number: 257037
APN: 32-39-23-00018-0000-00207.0
- 4775 S Harbor Dr Unit 107
- 4775 S Harbor Dr Unit 103
- 1510 Oak Harbor Blvd Unit 202
- 1510 Oak Harbor Blvd Unit 102
- 1510 Oak Harbor Blvd Unit 201
- 1220 Coventry Ln
- 1340 Saint Catherine's Cir
- 1310 Saint Catherines Cir
- 1120 Saint Georges Ln
- 4655 Saint James Ave
- 1440 Saint Catherines Cir
- 4853 N Newport Island Dr Unit 12B
- 4877 N Newport Island Dr Unit 14D
- 4851 N Newport Island Dr Unit 12A
- 1375 Saint Catherines Cir
- 1135 Saint George's Ln
- 1135 Saint Georges Ln
- 4809 Wood Duck Cir
- 1255 Saint Georges Ln
- 4771 Wood Duck Cir
