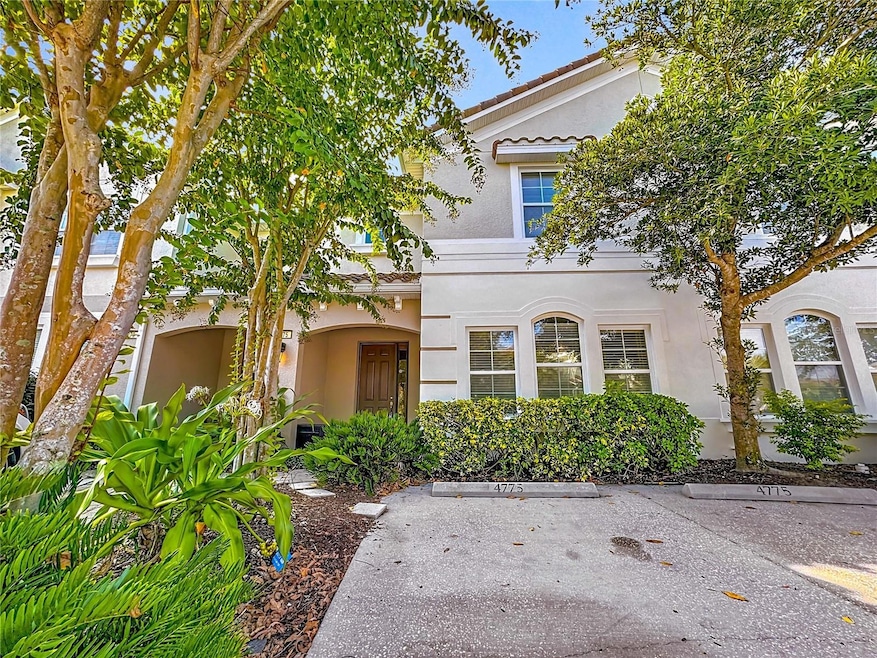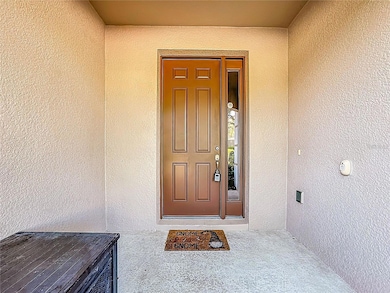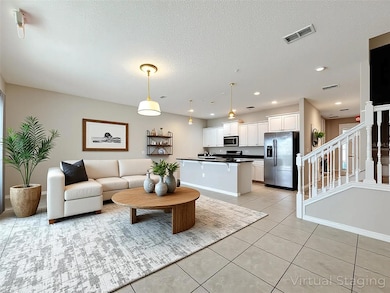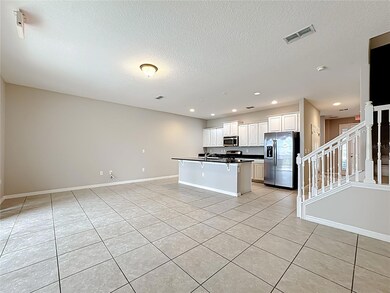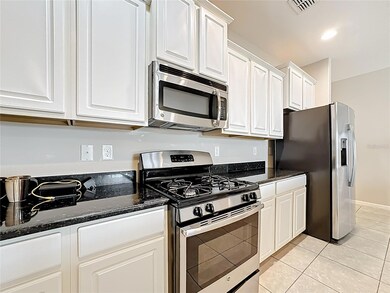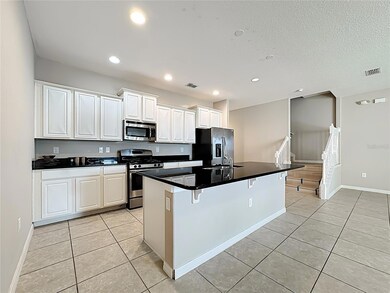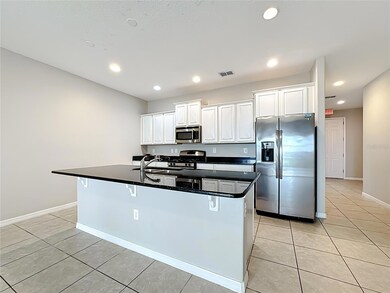4775 Terrasonesta Dr Davenport, FL 33837
Highlights
- Fitness Center
- Open Floorplan
- Tennis Courts
- Screened Pool
- Clubhouse
- Security Guard
About This Home
One or more photo(s) has been virtually staged. Welcome to your Home Sweet Home in Davenport Florida! Beautiful and spacious 4 bedroom, 3.5 bathroom townhome located in the gated, resort-style community of Solterra—just minutes from Disney and major Orlando attractions. Freshly painted with an open, bright floor plan, this home offers a comfortable layout perfect for families or shared living. The first floor includes a bedroom with a full bathroom, ideal for guests or multi-generational needs. Enjoy your own private screened-in pool and patio, perfect for relaxing or entertaining. The home features modern finishes, tile flooring throughout the main level, and brand-new laminate floors upstairs. As a resident, you’ll have access to incredible resort amenities including a resort-style pool, lazy river, waterslide, hot tub, clubhouse, restaurant/bar, fitness center, playground, tennis, pickleball, and sand volleyball. HOA services include exterior landscaping, cable, internet, and daily valet trash—offering low-maintenance living. Conveniently located near Walt Disney World, Universal Orlando, shopping, dining, golf, and major highways, this move-in-ready property delivers the perfect blend of comfort, convenience, and resort luxury. Don’t miss this opportunity for long-term resort living in Solterra!
Listing Agent
LOKATION Brokerage Phone: 954-545-5583 License #3363179 Listed on: 11/20/2025

Townhouse Details
Home Type
- Townhome
Est. Annual Taxes
- $7,861
Year Built
- Built in 2015
Home Design
- Bi-Level Home
Interior Spaces
- 2,184 Sq Ft Home
- Open Floorplan
- Window Treatments
- Combination Dining and Living Room
Kitchen
- Range
- Microwave
- Dishwasher
- Disposal
Bedrooms and Bathrooms
- 4 Bedrooms
Laundry
- Laundry Room
- Dryer
- Washer
Pool
- Screened Pool
- In Ground Pool
- Fence Around Pool
- Outside Bathroom Access
- Child Gate Fence
Additional Features
- 2,879 Sq Ft Lot
- Central Heating and Cooling System
Listing and Financial Details
- Residential Lease
- Security Deposit $2,300
- Property Available on 11/20/25
- The owner pays for trash collection, water
- 12-Month Minimum Lease Term
- $50 Application Fee
- Assessor Parcel Number 27-26-10-701303-000390
Community Details
Overview
- Property has a Home Owners Association
- Joe Bullins Association, Phone Number (407) 705-2190
- Oakmont Twnhms Ph 1 Subdivision
Amenities
- Restaurant
- Clubhouse
Recreation
- Tennis Courts
- Community Playground
- Fitness Center
- Community Pool
Pet Policy
- Pets Allowed
- $250 Pet Fee
Security
- Security Guard
Map
Source: Stellar MLS
MLS Number: TB8450064
APN: 27-26-10-701303-000390
- 4787 Terrasonesta Dr
- 7303 Oakmoss Loop
- 4738 Terrasonesta Dr
- 4722 Terrasonesta Dr
- 8012 Oak Shadow Ct
- 8020 Oak Shadow Ct
- 4711 Terrasonesta Dr
- 4686 Terrasonesta Dr
- 5465 Misty Oak Cir
- 4682 Terrasonesta Dr
- 4678 Terrasonesta Dr
- 7312 Oakmoss Loop
- 7247 Oakmoss Loop
- 5481 Misty Oak Cir
- 5537 Misty Oak Cir
- 7252 Oakmoss Loop
- 7260 Oakmoss Loop
- 7372 Oakmoss Loop
- 7376 Oakmoss Loop
- 4651 Terrasonesta Dr
- 4799 Terrasonesta Dr SE Unit ID1280881P
- 5552 Misty Oak Cir Unit ID1026398P
- 5548 Misty Oak Cir Unit ID1059148P
- 5465 Misty Oak Cir
- 4678 Terrasonesta Dr Unit ID1280987P
- 7320 Oakmoss Loop Unit ID1039219P
- 4675 Terrasonesta Dr
- 7219 Oakmoss Loop
- 7196 Oakmoss Loop
- 4607 Terrasonesta Dr
- 7163 Oakmoss Loop Unit ID1020066P
- 5299 Wildwood Way
- 6095 Broad Oak Dr
- 5285 Oakbourne Ave Unit ID1047088P
- 4412 Acorn Ct
- 5504 Solterra Cir
- 5277 Oakbourne Ave Unit ID1263237P
- 7577 Oak Spg Ln Unit ID1035715P
- 5276 Oakbourne Ave
- 7511 Oakmoss Loop Unit ID1044691P
