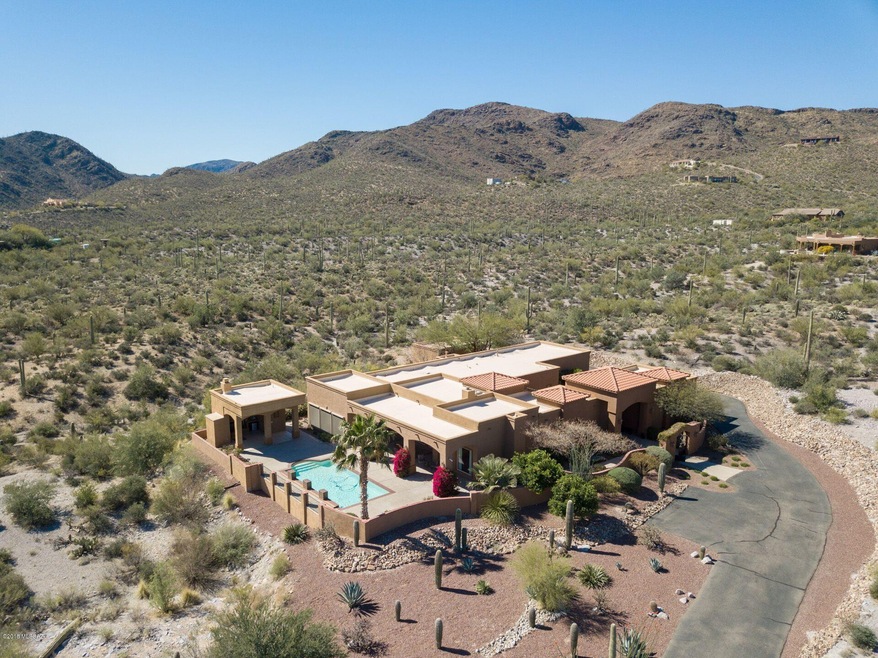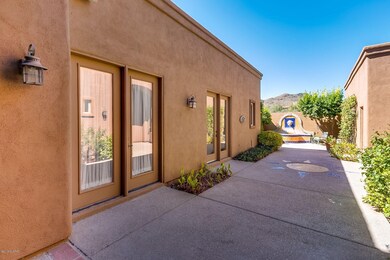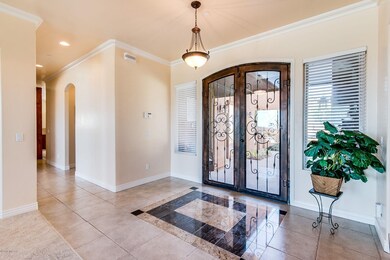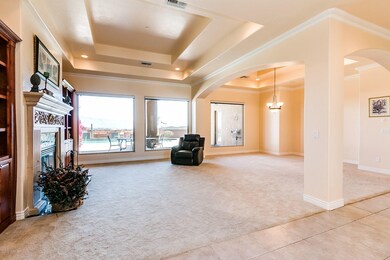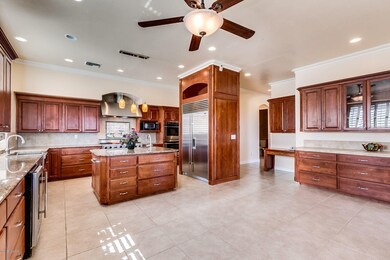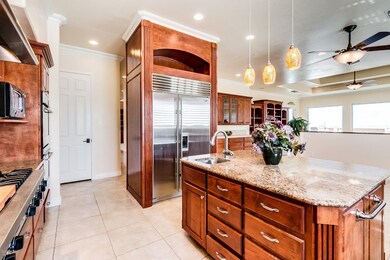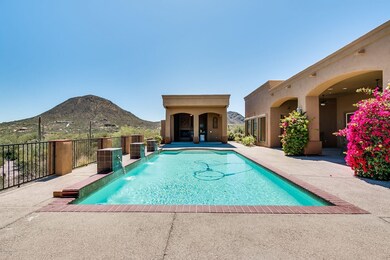
4775 W Gates Pass Rd Tucson, AZ 85745
Tucson Mountains NeighborhoodHighlights
- Horse Property
- Private Pool
- RV Parking in Community
- Horses Allowed in Community
- 4 Car Garage
- Panoramic View
About This Home
As of May 2025This spacious Sante Fe style custom built home is sprawled out over 3 acres on the West side of Tucson. This cozy home is surrounded with privacy as you can relax in one of the 2 courtyards.The open floor plan in the 4,110 sq ft main house boasts 5 bedrooms and 4 full bathrooms with a 410 sq ft casita that has a private gated entrance with 1 bedroom and 1 full bathroom.The kitchen is equipped with a large Sub-Zero refrigerator,6-burner stove top, double ovens with granite counters with large cabinets.Enjoy the large family room off the kitchen with easy access to the patio and pool area. Entertain guests in the Cabana which has its own half bathroom and fireplace overlooking the city. Seller will accept or counter offers between $750000-$777000.
Last Buyer's Agent
Kourtney Paire
Keller Williams Southern Arizona
Home Details
Home Type
- Single Family
Est. Annual Taxes
- $9,352
Year Built
- Built in 2006
Lot Details
- 3.32 Acre Lot
- East or West Exposure
- Masonry wall
- Wrought Iron Fence
- Drip System Landscaping
- Shrub
- Paved or Partially Paved Lot
- Landscaped with Trees
- Back Yard
- Property is zoned Tucson - SR
Property Views
- Panoramic
- City
- Mountain
Home Design
- Santa Fe Architecture
- Frame With Stucco
- Built-Up Roof
Interior Spaces
- 4,520 Sq Ft Home
- 1-Story Property
- Central Vacuum
- Entertainment System
- Built In Speakers
- Sound System
- Built-In Desk
- Vaulted Ceiling
- Ceiling Fan
- Skylights
- Gas Fireplace
- Double Pane Windows
- Low Emissivity Windows
- Window Treatments
- Bay Window
- Family Room Off Kitchen
- Living Room with Fireplace
- 2 Fireplaces
- Breakfast Room
- Formal Dining Room
Kitchen
- Eat-In Kitchen
- Walk-In Pantry
- Gas Range
- Dishwasher
- Stainless Steel Appliances
- Kitchen Island
- Prep Sink
- Disposal
Flooring
- Carpet
- Laminate
- Ceramic Tile
Bedrooms and Bathrooms
- 5 Bedrooms
- Split Bedroom Floorplan
- Walk-In Closet
- Maid or Guest Quarters
- Dual Vanity Sinks in Primary Bathroom
- Jetted Tub in Primary Bathroom
- Bathtub with Shower
- Solar Tube
Laundry
- Laundry Room
- Sink Near Laundry
Home Security
- Alarm System
- Fire and Smoke Detector
- Fire Sprinkler System
Parking
- 4 Car Garage
- Multiple Garages
- Garage Door Opener
- Driveway
Accessible Home Design
- No Interior Steps
- Smart Technology
Eco-Friendly Details
- North or South Exposure
Outdoor Features
- Private Pool
- Horse Property
- Courtyard
- Covered patio or porch
- Fireplace in Patio
- Water Fountains
Schools
- Maxwell K-8 Elementary School
- Mansfeld Middle School
- Cholla High School
Utilities
- Forced Air Heating and Cooling System
- Natural Gas Water Heater
- Septic System
- Phone Available
- Satellite Dish
Community Details
Overview
- RV Parking in Community
Recreation
- Horses Allowed in Community
Ownership History
Purchase Details
Home Financials for this Owner
Home Financials are based on the most recent Mortgage that was taken out on this home.Purchase Details
Home Financials for this Owner
Home Financials are based on the most recent Mortgage that was taken out on this home.Purchase Details
Home Financials for this Owner
Home Financials are based on the most recent Mortgage that was taken out on this home.Purchase Details
Purchase Details
Home Financials for this Owner
Home Financials are based on the most recent Mortgage that was taken out on this home.Similar Homes in Tucson, AZ
Home Values in the Area
Average Home Value in this Area
Purchase History
| Date | Type | Sale Price | Title Company |
|---|---|---|---|
| Warranty Deed | $1,455,000 | Stewart Title & Trust Of Tucso | |
| Warranty Deed | $795,000 | Fidelity Natl Ttl Agcy Inc | |
| Warranty Deed | $730,000 | Catalina Title Agency | |
| Interfamily Deed Transfer | -- | First American Title Ins Co | |
| Warranty Deed | $200,000 | -- |
Mortgage History
| Date | Status | Loan Amount | Loan Type |
|---|---|---|---|
| Previous Owner | $735,793 | VA | |
| Previous Owner | $655,000 | Adjustable Rate Mortgage/ARM | |
| Previous Owner | $656,270 | Adjustable Rate Mortgage/ARM | |
| Previous Owner | $300,000 | Credit Line Revolving | |
| Previous Owner | $160,000 | Fannie Mae Freddie Mac |
Property History
| Date | Event | Price | Change | Sq Ft Price |
|---|---|---|---|---|
| 05/28/2025 05/28/25 | Sold | $1,455,000 | +7.8% | $321 / Sq Ft |
| 04/28/2025 04/28/25 | Pending | -- | -- | -- |
| 04/12/2025 04/12/25 | For Sale | $1,350,000 | +69.8% | $298 / Sq Ft |
| 03/19/2020 03/19/20 | Sold | $795,000 | 0.0% | $176 / Sq Ft |
| 02/18/2020 02/18/20 | Pending | -- | -- | -- |
| 01/15/2020 01/15/20 | For Sale | $795,000 | +8.9% | $176 / Sq Ft |
| 11/09/2018 11/09/18 | Sold | $730,000 | 0.0% | $162 / Sq Ft |
| 10/10/2018 10/10/18 | Pending | -- | -- | -- |
| 04/01/2018 04/01/18 | For Sale | $730,000 | -- | $162 / Sq Ft |
Tax History Compared to Growth
Tax History
| Year | Tax Paid | Tax Assessment Tax Assessment Total Assessment is a certain percentage of the fair market value that is determined by local assessors to be the total taxable value of land and additions on the property. | Land | Improvement |
|---|---|---|---|---|
| 2024 | $11,438 | $77,693 | -- | -- |
| 2023 | $10,441 | $73,994 | $0 | $0 |
| 2022 | $10,441 | $70,470 | $0 | $0 |
| 2021 | $10,990 | $69,510 | $0 | $0 |
| 2020 | $10,497 | $69,510 | $0 | $0 |
| 2019 | $10,133 | $66,200 | $0 | $0 |
| 2018 | $9,803 | $60,829 | $0 | $0 |
| 2017 | $9,352 | $60,829 | $0 | $0 |
| 2016 | $8,552 | $57,932 | $0 | $0 |
| 2015 | $8,552 | $55,173 | $0 | $0 |
Agents Affiliated with this Home
-
Bridgett Baldwin

Seller's Agent in 2025
Bridgett Baldwin
Berkshire Hathaway HomeServices Arizona Properties
(520) 404-1391
4 in this area
190 Total Sales
-
F
Buyer's Agent in 2025
Frances Ballou-Horner
Centra Realty
-
Marie Jensen
M
Seller's Agent in 2020
Marie Jensen
Tucson Property Executives
(520) 907-7085
45 Total Sales
-
H
Seller Co-Listing Agent in 2020
Heather Spiess
Tierra Antigua Realty
-
A
Buyer's Agent in 2020
Alyssa Kokot
Cheryl A. Zormeier, LLC
-
Brandon Walker

Seller's Agent in 2018
Brandon Walker
Long Realty
(520) 200-1072
2 in this area
47 Total Sales
Map
Source: MLS of Southern Arizona
MLS Number: 21809704
APN: 212-11-014K
- 600BLK N Camino de Oeste Unit Lot B
- 700 N Camino de Oeste Unit B & C
- 650BLK N Camino de Oeste Unit Lot C
- 801 N Circulo Zagala
- 4481 W Mountain Side Dr
- 925 N Smoketree Cir
- 5171 W Monte Carlo Dr Unit 42
- 940 N Smoketree Cir
- 4301 W Mountain Side Dr
- 885 N Windbell Cir
- 0000 W Gates Pass Rd
- 4251 W Mountain Side Dr Unit 21
- 4731 W Placita de Suerte
- 1332 N Dusty Hollow Ct
- 1701 N Placita de Laroca
- 1733 N Placita Tuberia
- 3885 W Anklam Rd
- 4134 W Canyon Enclave Ct Unit 11
- 1688 N Enclave Place
- 1907 N El Moraga Dr
