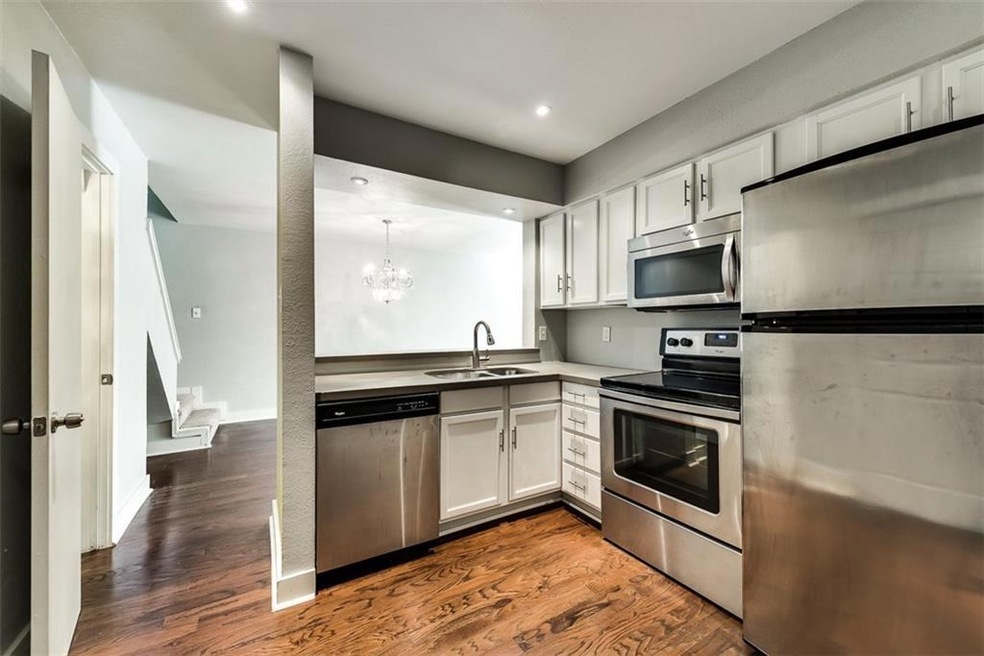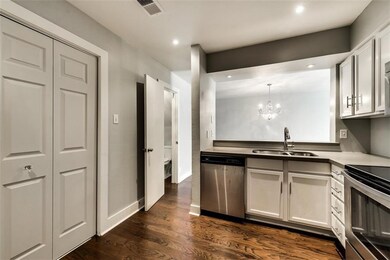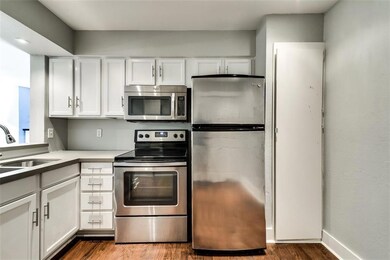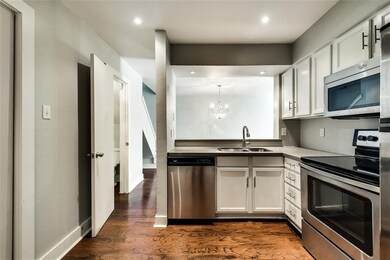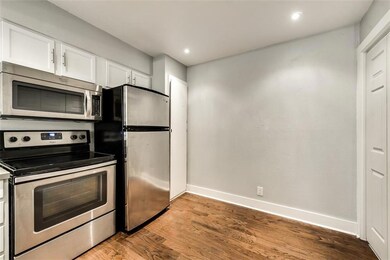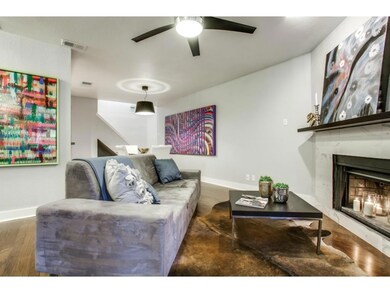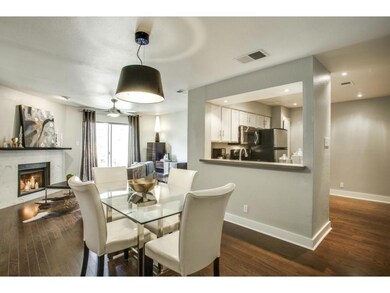
4777 Cedar Springs Rd Unit 8P Dallas, TX 75219
Estimated Value: $186,000 - $262,000
Highlights
- Home fronts a creek
- Gated Community
- Traditional Architecture
- Outdoor Pool
- Clubhouse
- Balcony
About This Home
As of October 2018Modern condo in a convenient Oak Lawn location. Fantastically updated, wood flooring throughout first level. Spacious kitchen with quartz countertops, stainless steel appliances, and full-size washer and dryer connections. Half bath on the first floor. Sunny balcony just off living room. Upstairs master suite. Top of the line Anderson windows upstairs, enhance efficiency. Two assigned garage parking spaces. Second bedroom is open for a loft feel, and works for a study or second living area. Tankless water heater.
Property Details
Home Type
- Condominium
Est. Annual Taxes
- $4,534
Year Built
- Built in 1983
Lot Details
- Home fronts a creek
- Gated Home
- Wrought Iron Fence
- Sprinkler System
- Many Trees
HOA Fees
- $330 Monthly HOA Fees
Home Design
- Traditional Architecture
- Brick Exterior Construction
- Slate Roof
- Tile Roof
Interior Spaces
- 890 Sq Ft Home
- 2-Story Property
- Wood Burning Fireplace
- Carpet
Kitchen
- Convection Oven
- Electric Cooktop
- Dishwasher
Bedrooms and Bathrooms
- 2 Bedrooms
Parking
- Garage
- 2 Carport Spaces
- Common or Shared Parking
- Assigned Parking
Outdoor Features
- Outdoor Pool
- Balcony
Schools
- Hernandez Elementary School
- Rusk Middle School
- North Dallas High School
Utilities
- Central Heating and Cooling System
- Cable TV Available
Listing and Financial Details
- Legal Lot and Block 1A / A/234
- Assessor Parcel Number 00C5571000080008P
- $3,872 per year unexempt tax
Community Details
Overview
- Association fees include full use of facilities, insurance, maintenance structure, management fees, sewer, water
- Principle Management HOA, Phone Number (214) 265-6440
- Parkside Cedar Spgs Condos Subdivision
- Mandatory home owners association
Recreation
- Community Pool
Additional Features
- Clubhouse
- Gated Community
Ownership History
Purchase Details
Home Financials for this Owner
Home Financials are based on the most recent Mortgage that was taken out on this home.Purchase Details
Home Financials for this Owner
Home Financials are based on the most recent Mortgage that was taken out on this home.Purchase Details
Home Financials for this Owner
Home Financials are based on the most recent Mortgage that was taken out on this home.Similar Homes in Dallas, TX
Home Values in the Area
Average Home Value in this Area
Purchase History
| Date | Buyer | Sale Price | Title Company |
|---|---|---|---|
| Ceka Rizvan | -- | Republic Title Of Texas | |
| Yafchak Melissa Elyse | -- | Chicago Title | |
| Cordova Andrea Lynn | -- | None Available |
Mortgage History
| Date | Status | Borrower | Loan Amount |
|---|---|---|---|
| Previous Owner | Yafchak Melissa Elyse | $126,500 | |
| Previous Owner | Cordova Andrea Lynn | $92,053 |
Property History
| Date | Event | Price | Change | Sq Ft Price |
|---|---|---|---|---|
| 10/15/2018 10/15/18 | Sold | -- | -- | -- |
| 10/01/2018 10/01/18 | Pending | -- | -- | -- |
| 06/29/2018 06/29/18 | For Sale | $205,000 | -- | $230 / Sq Ft |
Tax History Compared to Growth
Tax History
| Year | Tax Paid | Tax Assessment Tax Assessment Total Assessment is a certain percentage of the fair market value that is determined by local assessors to be the total taxable value of land and additions on the property. | Land | Improvement |
|---|---|---|---|---|
| 2023 | $4,534 | $175,000 | $80,850 | $94,150 |
| 2022 | $4,376 | $175,000 | $80,850 | $94,150 |
| 2021 | $3,957 | $150,000 | $62,880 | $87,120 |
| 2020 | $4,069 | $150,000 | $62,880 | $87,120 |
| 2019 | $4,268 | $150,000 | $62,880 | $87,120 |
| 2018 | $4,695 | $172,660 | $62,880 | $109,780 |
| 2017 | $3,872 | $142,400 | $62,880 | $79,520 |
| 2016 | $3,872 | $142,400 | $62,880 | $79,520 |
| 2015 | $2,588 | $106,800 | $62,880 | $43,920 |
| 2014 | $2,588 | $94,340 | $62,880 | $31,460 |
Agents Affiliated with this Home
-
Lance Blann

Seller's Agent in 2018
Lance Blann
Dave Perry-Miller
(972) 489-0824
64 Total Sales
-
Bardha Lloncari

Buyer's Agent in 2018
Bardha Lloncari
Jessica Koltun Home
(682) 216-8892
93 Total Sales
Map
Source: North Texas Real Estate Information Systems (NTREIS)
MLS Number: 13878770
APN: 00C5571000080008P
- 4777 Cedar Springs Rd Unit 2D
- 4777 Cedar Springs Rd Unit 7M
- 4777 Cedar Springs Rd Unit 6H
- 4859 Cedar Springs Rd Unit 342
- 4859 Cedar Springs Rd Unit 358
- 4859 Cedar Springs Rd Unit 151
- 4851 Cedar Springs Rd Unit 392
- 4837 Cedar Springs Rd Unit 201
- 4851 Cedar Springs Rd Unit 391
- 4859 Cedar Springs Rd Unit 362
- 4859 Cedar Springs Rd Unit 261
- 4845 Cedar Springs Rd Unit 264
- 4859 Cedar Springs Rd Unit 147
- 4859 Cedar Springs Rd Unit 333
- 4845 Cedar Springs Rd Unit 371
- 4859 Cedar Springs Rd Unit 355
- 4837 Cedar Springs Rd Unit 321
- 4859 Cedar Springs Rd Unit 233
- 4859 Cedar Springs Rd Unit 336G
- 4851 Cedar Springs Rd Unit 281M
- 4777 Cedar Springs Rd Unit 3D
- 4777 Cedar Springs Rd Unit 3M
- 4777 Cedar Springs Rd Unit 3E
- 4777 Cedar Springs Rd Unit 3K
- 4777 Cedar Springs Rd Unit 2H
- 4777 Cedar Springs Rd Unit 2C
- 4777 Cedar Springs Rd Unit 3F
- 4777 Cedar Springs Rd Unit 3Q
- 4777 Cedar Springs Rd Unit 2K
- 4777 Cedar Springs Rd Unit 2F
- 4777 Cedar Springs Rd Unit 2A
- 4777 Cedar Springs Rd Unit 2B
- 4777 Cedar Springs Rd Unit 2E
- 4777 Cedar Springs Rd Unit 5F
- 4777 Cedar Springs Rd Unit 5H
- 4777 Cedar Springs Rd Unit 5N
- 4777 Cedar Springs Rd Unit 5M
- 4777 Cedar Springs Rd Unit 8L
- 4777 Cedar Springs Rd Unit 8Q
- 4777 Cedar Springs Rd Unit 8P
