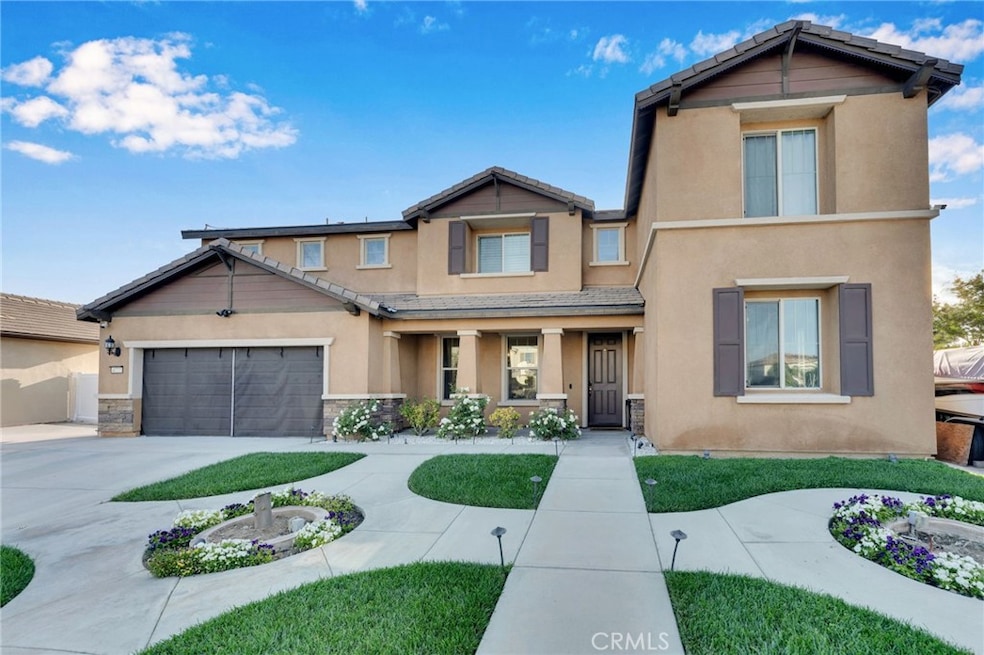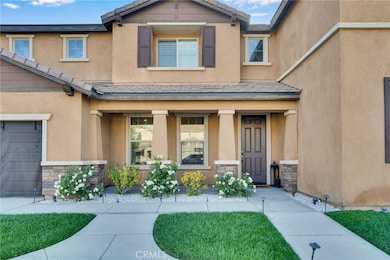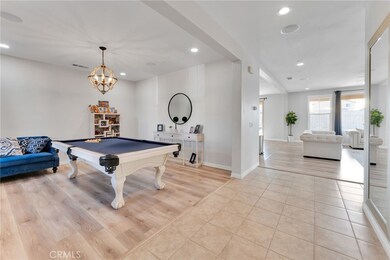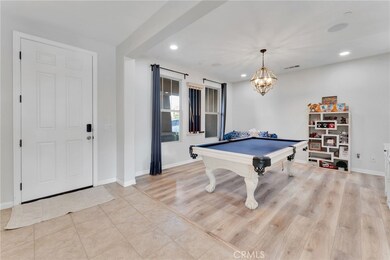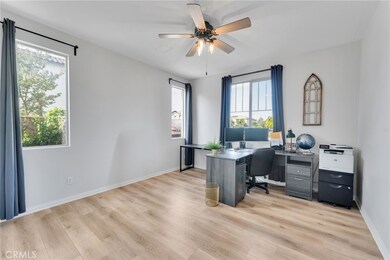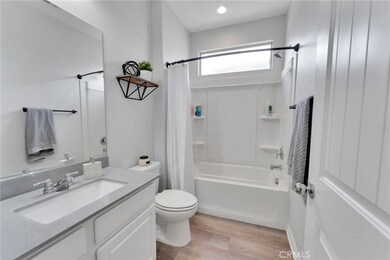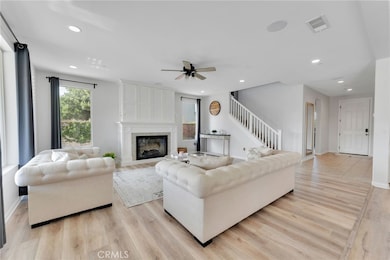
4777 Magnum Way Jurupa Valley, CA 91752
Glen Avon NeighborhoodHighlights
- Solar Power System
- Wood Flooring
- Quartz Countertops
- Open Floorplan
- High Ceiling
- 2-minute walk to Jurupa Ave Recreation and Park District: Serrano Ranch
About This Home
As of July 2025Welcome to 4777 Magnum Way, a breathtaking Jurupa residence where modern luxury meets effortless entertaining. This home is the epitome of pride of ownership.This expansive 7-bedroom, 5-bath home boasts an open-concept design, including two versatile bedrooms on the main level. The heart of the home is a chef's dream kitchen, featuring sleek modern touches and seamlessly flowing into the living area. Prepare to host unforgettable gatherings with smart light switches throughout, and built-in ceiling speakers on the entire first floor to set the perfect mood. The living room captivates with a custom-built electric fireplace and a clever hideaway TV cabinet. This home comes with permanent roofline lights to decorate for all holidays and special occasions. While the upstairs offers a generously sized primary bedroom with a custom built closet that anyone would be happy to use. A comfortable den upstairs to hang out and gather before starting the day. The meticulously upgraded garage features epoxy flooring, a water softener, a tankless water heater, and a new mini-split for ultimate comfort. All this, just a 2-minute stroll from Serrano Ranch Park!
Last Agent to Sell the Property
CENTURY 21 CITRUS REALTY INC Brokerage Phone: 626-484-8466 License #01985941 Listed on: 05/21/2025

Home Details
Home Type
- Single Family
Est. Annual Taxes
- $15,380
Year Built
- Built in 2017
Lot Details
- 8,276 Sq Ft Lot
- Block Wall Fence
- Density is up to 1 Unit/Acre
Parking
- 2 Car Direct Access Garage
- Parking Available
- Driveway
Home Design
- Turnkey
- Slab Foundation
- Interior Block Wall
- Tile Roof
- Copper Plumbing
Interior Spaces
- 4,000 Sq Ft Home
- 2-Story Property
- Open Floorplan
- Wired For Sound
- Built-In Features
- High Ceiling
- Ceiling Fan
- Recessed Lighting
- Electric Fireplace
- Living Room
- Dining Room
- Home Security System
- Laundry Room
Kitchen
- Gas Oven
- Gas Range
- Dishwasher
- Quartz Countertops
- Disposal
Flooring
- Wood
- Tile
Bedrooms and Bathrooms
- 7 Bedrooms | 2 Main Level Bedrooms
- 5 Full Bathrooms
- Dual Vanity Sinks in Primary Bathroom
- Bathtub with Shower
- Walk-in Shower
- Exhaust Fan In Bathroom
Eco-Friendly Details
- Solar Power System
Outdoor Features
- Patio
- Exterior Lighting
- Rear Porch
Utilities
- Central Heating and Cooling System
- Tankless Water Heater
- Water Softener
Listing and Financial Details
- Tax Lot 98
- Tax Tract Number 316
- Assessor Parcel Number 160450020
- $5,630 per year additional tax assessments
Community Details
Overview
- No Home Owners Association
Recreation
- Park
Ownership History
Purchase Details
Home Financials for this Owner
Home Financials are based on the most recent Mortgage that was taken out on this home.Purchase Details
Similar Homes in the area
Home Values in the Area
Average Home Value in this Area
Purchase History
| Date | Type | Sale Price | Title Company |
|---|---|---|---|
| Grant Deed | $875,000 | Fidelity National Title | |
| Interfamily Deed Transfer | -- | Fidelity National Title | |
| Grant Deed | $571,500 | First American Title Company |
Mortgage History
| Date | Status | Loan Amount | Loan Type |
|---|---|---|---|
| Open | $738,650 | New Conventional |
Property History
| Date | Event | Price | Change | Sq Ft Price |
|---|---|---|---|---|
| 07/16/2025 07/16/25 | Sold | $1,049,999 | 0.0% | $262 / Sq Ft |
| 06/07/2025 06/07/25 | For Sale | $1,049,999 | 0.0% | $262 / Sq Ft |
| 06/02/2025 06/02/25 | Off Market | $1,049,999 | -- | -- |
| 05/30/2025 05/30/25 | Pending | -- | -- | -- |
| 05/21/2025 05/21/25 | For Sale | $1,049,999 | +20.0% | $262 / Sq Ft |
| 08/24/2021 08/24/21 | Sold | $875,000 | +1.0% | $219 / Sq Ft |
| 07/30/2021 07/30/21 | For Sale | $866,000 | -1.0% | $217 / Sq Ft |
| 07/21/2021 07/21/21 | Off Market | $875,000 | -- | -- |
| 07/19/2021 07/19/21 | Pending | -- | -- | -- |
| 07/09/2021 07/09/21 | For Sale | $866,000 | -- | $217 / Sq Ft |
Tax History Compared to Growth
Tax History
| Year | Tax Paid | Tax Assessment Tax Assessment Total Assessment is a certain percentage of the fair market value that is determined by local assessors to be the total taxable value of land and additions on the property. | Land | Improvement |
|---|---|---|---|---|
| 2023 | $15,380 | $892,500 | $122,400 | $770,100 |
| 2022 | $14,917 | $875,000 | $120,000 | $755,000 |
| 2021 | $12,052 | $612,671 | $128,663 | $484,008 |
| 2020 | $11,833 | $606,390 | $127,344 | $479,046 |
| 2019 | $11,591 | $594,501 | $124,848 | $469,653 |
| 2018 | $10,816 | $582,845 | $122,400 | $460,445 |
| 2017 | $5,597 | $117,844 | $117,844 | $0 |
Agents Affiliated with this Home
-
NARCISO CUEVAS

Seller's Agent in 2025
NARCISO CUEVAS
CENTURY 21 CITRUS REALTY INC
(626) 484-8466
3 in this area
58 Total Sales
-
Raffi Tavoukjian

Buyer's Agent in 2025
Raffi Tavoukjian
REAL ESTATE MAVENS
(800) 984-1650
1 in this area
63 Total Sales
-
Zujie Yan

Seller's Agent in 2021
Zujie Yan
Gold Orange Realty Inc.
(949) 572-5899
4 in this area
156 Total Sales
-
Amie Wang

Seller Co-Listing Agent in 2021
Amie Wang
Golden Orange Realty
(626) 242-6497
3 in this area
29 Total Sales
Map
Source: California Regional Multiple Listing Service (CRMLS)
MLS Number: CV25111779
APN: 160-450-020
- 4775 Wanamaker Dr
- 4772 Marrieta St
- 4871 Stits Cir
- 4736 Marrieta St
- 11102 Duran Dr
- 4746 Camino de Madera
- 4979 Graphite Creek Rd
- 4991 Graphite Creek Rd
- 11409 Calle Positas
- 11462 Autumn Sage Ave
- 11715 Periwinkle Place
- 11220 Puente Way
- 11083 Rio Bravo Ct
- 11057 Clear Lake Ln
- 4916 Prairie Run Rd
- 5013 Clematis Ct
- 4983 Hydrangea Ln
- 4863 Prairie Run Rd
- 10643 Jurupa Rd
- 4721 Marlatt St
