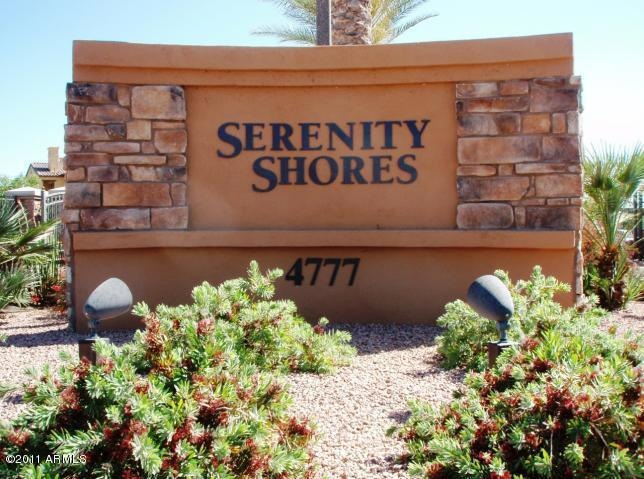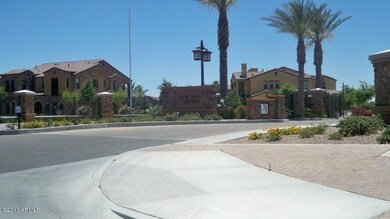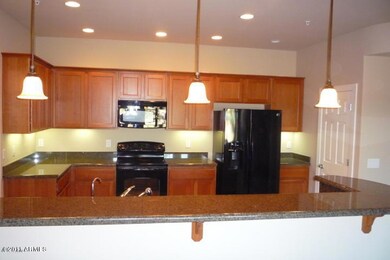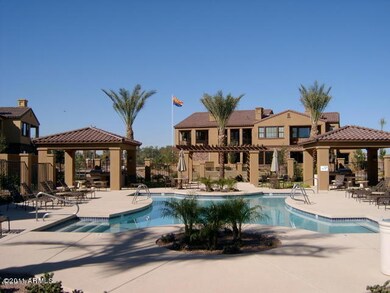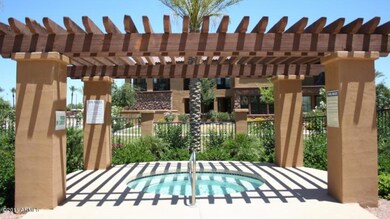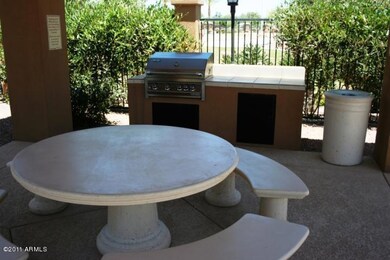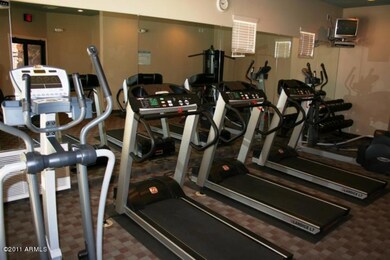
4777 S Fulton Ranch Blvd Unit 1029 Chandler, AZ 85248
Ocotillo NeighborhoodHighlights
- Fitness Center
- Gated Community
- Clubhouse
- Fulton Elementary School Rated A
- Community Lake
- Santa Barbara Architecture
About This Home
As of May 2012Gated Custom Condo built like a resort w/maintenance-free lifestyle.Most popular floor plan is single level&has location,location.Clubhouse: Rec.Center,Com Pool/Spa,mail and ''Promenade''shopping are w/in steps of this end unit.The Exclusive Com @ Fulton Ranch also has walking paths, volleyball court and state of the art fitness center.Clubhouse: f/place, kitchen&dine,pooltable, bigscreenTV. This Distinctive Condo has gourmet kitchen, all blk appl.corian counters,maple cabinets w/crown molding.Save money and peace of mind with the many energy sav, mechanical & reassuring security features.Pre-wired sur.snd,plumbed for rev.os/soft waterloop.The SantaBarbara/Tuscan has neutral carpet and tile in all the right places.Lg patio faces grass common area and steps away from the fun. WOW&VALUE!!!
Last Agent to Sell the Property
HomeSmart License #SA528758000 Listed on: 12/05/2011

Co-Listed By
Lori Furrow
Glass House International License #SA113614000
Last Buyer's Agent
Lori Furrow
Glass House International License #SA113614000
Townhouse Details
Home Type
- Townhome
Est. Annual Taxes
- $1,794
Year Built
- Built in 2006
Lot Details
- 2,108 Sq Ft Lot
- Desert faces the front of the property
- End Unit
- Private Streets
- Wrought Iron Fence
- Block Wall Fence
- Front Yard Sprinklers
HOA Fees
- $248 Monthly HOA Fees
Parking
- 2 Car Garage
- Garage Door Opener
- Unassigned Parking
Home Design
- Santa Barbara Architecture
- Wood Frame Construction
- Tile Roof
- Block Exterior
- Stone Exterior Construction
- Stucco
Interior Spaces
- 1,725 Sq Ft Home
- 1-Story Property
- Ceiling height of 9 feet or more
- Ceiling Fan
- Gas Fireplace
- Solar Screens
- Family Room with Fireplace
- Security System Owned
Kitchen
- Breakfast Bar
- Gas Cooktop
- Built-In Microwave
Flooring
- Carpet
- Tile
Bedrooms and Bathrooms
- 3 Bedrooms
- Primary Bathroom is a Full Bathroom
- 2 Bathrooms
- Dual Vanity Sinks in Primary Bathroom
- Bathtub With Separate Shower Stall
Outdoor Features
- Covered Patio or Porch
- Built-In Barbecue
Schools
- Ira A. Fulton Elementary School
- Hamilton High School
Utilities
- Refrigerated Cooling System
- Heating System Uses Natural Gas
- Water Softener
- High Speed Internet
- Cable TV Available
Additional Features
- No Interior Steps
- Property is near a bus stop
Listing and Financial Details
- Home warranty included in the sale of the property
- Tax Lot 1029
- Assessor Parcel Number 303-47-490
Community Details
Overview
- Association fees include roof repair, insurance, pest control, ground maintenance, street maintenance, front yard maint, trash, water, roof replacement, maintenance exterior
- Serenity Shores Association, Phone Number (480) 345-0046
- Built by Cachet
- Serenity Shores Condominium At Fulton Ranch Subdivision, Villa Two Condo Floorplan
- Community Lake
Amenities
- Clubhouse
- Theater or Screening Room
- Recreation Room
Recreation
- Fitness Center
- Heated Community Pool
- Community Spa
- Bike Trail
Security
- Gated Community
- Fire Sprinkler System
Ownership History
Purchase Details
Home Financials for this Owner
Home Financials are based on the most recent Mortgage that was taken out on this home.Purchase Details
Home Financials for this Owner
Home Financials are based on the most recent Mortgage that was taken out on this home.Purchase Details
Home Financials for this Owner
Home Financials are based on the most recent Mortgage that was taken out on this home.Similar Homes in Chandler, AZ
Home Values in the Area
Average Home Value in this Area
Purchase History
| Date | Type | Sale Price | Title Company |
|---|---|---|---|
| Cash Sale Deed | $187,500 | Lawyers Title Of Arizona Inc | |
| Interfamily Deed Transfer | -- | Stewart Title & Trust Of Pho | |
| Special Warranty Deed | $379,798 | Stewart Title & Trust Of Pho |
Mortgage History
| Date | Status | Loan Amount | Loan Type |
|---|---|---|---|
| Previous Owner | $358,609 | Purchase Money Mortgage |
Property History
| Date | Event | Price | Change | Sq Ft Price |
|---|---|---|---|---|
| 05/10/2012 05/10/12 | Sold | $187,500 | -3.8% | $109 / Sq Ft |
| 05/03/2012 05/03/12 | Price Changed | $195,000 | 0.0% | $113 / Sq Ft |
| 04/19/2012 04/19/12 | Pending | -- | -- | -- |
| 04/04/2012 04/04/12 | Price Changed | $195,000 | -10.6% | $113 / Sq Ft |
| 01/31/2012 01/31/12 | Price Changed | $218,000 | -3.1% | $126 / Sq Ft |
| 12/05/2011 12/05/11 | For Sale | $224,900 | -- | $130 / Sq Ft |
Tax History Compared to Growth
Tax History
| Year | Tax Paid | Tax Assessment Tax Assessment Total Assessment is a certain percentage of the fair market value that is determined by local assessors to be the total taxable value of land and additions on the property. | Land | Improvement |
|---|---|---|---|---|
| 2025 | $2,400 | $26,083 | -- | -- |
| 2024 | $2,354 | $24,841 | -- | -- |
| 2023 | $2,354 | $34,930 | $6,980 | $27,950 |
| 2022 | $2,279 | $29,750 | $5,950 | $23,800 |
| 2021 | $2,343 | $27,260 | $5,450 | $21,810 |
| 2020 | $2,330 | $25,620 | $5,120 | $20,500 |
| 2019 | $2,248 | $22,920 | $4,580 | $18,340 |
| 2018 | $2,184 | $22,950 | $4,590 | $18,360 |
| 2017 | $2,052 | $21,020 | $4,200 | $16,820 |
| 2016 | $1,982 | $21,050 | $4,210 | $16,840 |
| 2015 | $1,901 | $19,250 | $3,850 | $15,400 |
Agents Affiliated with this Home
-
Kellie McClanahan

Seller's Agent in 2012
Kellie McClanahan
HomeSmart
(480) 220-3538
1 in this area
2 Total Sales
-
L
Seller Co-Listing Agent in 2012
Lori Furrow
Glass House International
Map
Source: Arizona Regional Multiple Listing Service (ARMLS)
MLS Number: 4684935
APN: 303-47-490
- 4777 S Fulton Ranch Blvd Unit 2035
- 4777 S Fulton Ranch Blvd Unit 1027
- 4777 S Fulton Ranch Blvd Unit 2028
- 4777 S Fulton Ranch Blvd Unit 2059
- 4777 S Fulton Ranch Blvd Unit 2071
- 4777 S Fulton Ranch Blvd Unit 1024
- 4777 S Fulton Ranch Blvd Unit 1032
- 4777 S Fulton Ranch Blvd Unit 1103
- 710 W Cherrywood Dr
- 621 W Sunshine Place
- 844 W Beechnut Dr
- 804 W Beechnut Dr
- 835 W Beechnut Dr
- 4841 S Vista Place
- 4490 S Montana Dr
- 10308 E Sunburst Dr
- 610 W Tonto Dr
- 1343 W San Carlos Place
- 4940 S Rosemary Dr
- 1362 W Lynx Way
