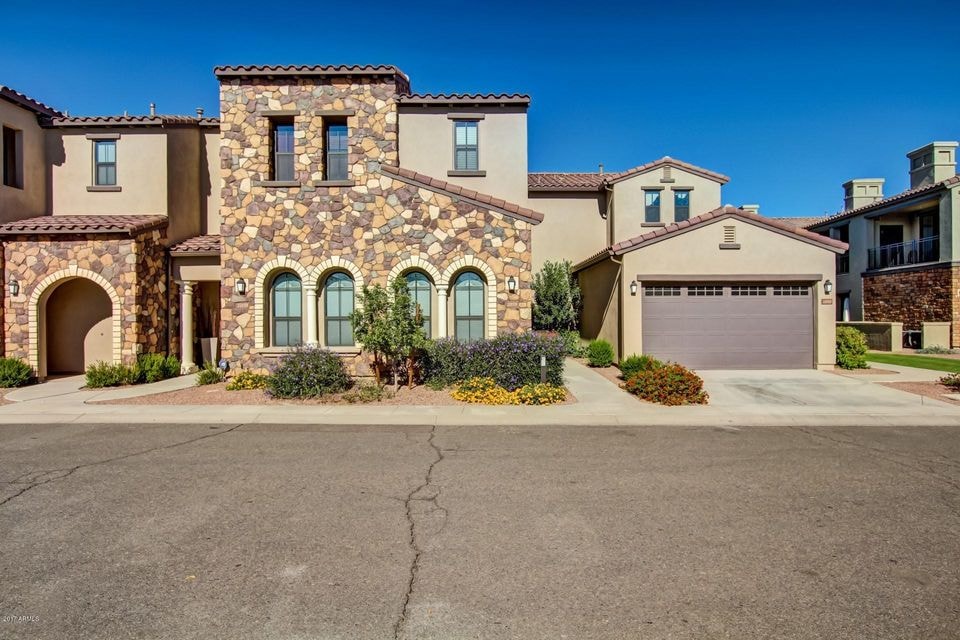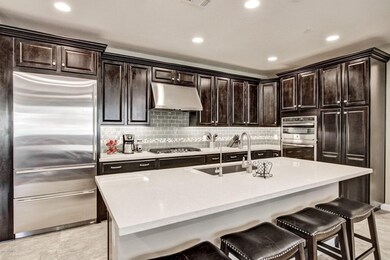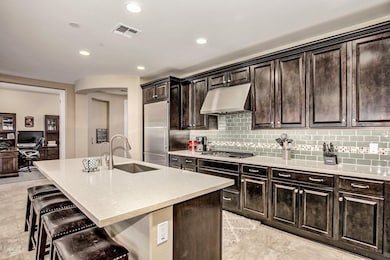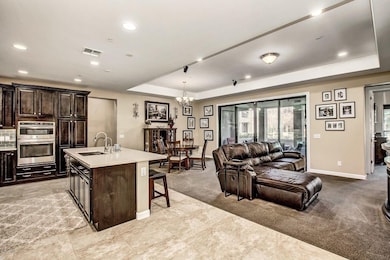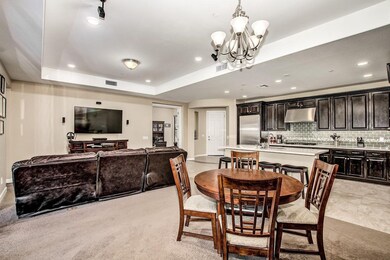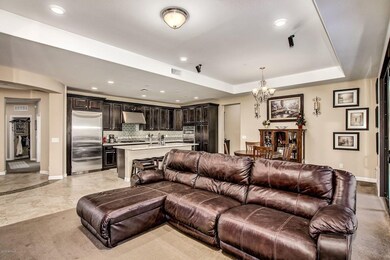
4777 S Fulton Ranch Blvd Unit 1059 Chandler, AZ 85248
Ocotillo NeighborhoodHighlights
- Fitness Center
- Gated Community
- Clubhouse
- Fulton Elementary School Rated A
- Community Lake
- Santa Barbara Architecture
About This Home
As of November 2020Stunning Luxury Serenity Shores condo in Fulton Ranch. This one is a rare find! A 2016 Villa 2- ground floor unit with no stairs- and a beautiful north facing patio set back for privacy w/ view of the green belt. Great room concept floor plan with neutral color palette throughout. Beautifully upgraded kitchen features rich espresso cabinetry, quartz counter tops, center island, stainless steel appliances, and ample counter space. Three spacious bedrooms + den! Master has a walk in closet, adjoining spa like bath, and a private exit to the covered patio. Pre-wired for surround sound, Classy Closets throughout, garage ceiling racks, high quality epoxy garage floor, and upgraded blackout cellular shade window treatments.
Last Agent to Sell the Property
Megan Huff
Good Oak Real Estate License #SA557969000 Listed on: 12/09/2017
Property Details
Home Type
- Condominium
Est. Annual Taxes
- $1,567
Year Built
- Built in 2016
Lot Details
- Desert faces the front of the property
- Partially Fenced Property
- Block Wall Fence
- Front Yard Sprinklers
HOA Fees
Parking
- 2 Car Direct Access Garage
- Garage Door Opener
Home Design
- Santa Barbara Architecture
- Wood Frame Construction
- Tile Roof
- Stone Exterior Construction
- Stucco
Interior Spaces
- 1,721 Sq Ft Home
- 2-Story Property
- Ceiling height of 9 feet or more
- Double Pane Windows
- ENERGY STAR Qualified Windows with Low Emissivity
Kitchen
- Breakfast Bar
- Gas Cooktop
- Built-In Microwave
- Kitchen Island
Flooring
- Carpet
- Tile
Bedrooms and Bathrooms
- 3 Bedrooms
- Primary Bathroom is a Full Bathroom
- 2 Bathrooms
- Dual Vanity Sinks in Primary Bathroom
- Bathtub With Separate Shower Stall
Home Security
Schools
- Ira A. Fulton Elementary School
- Bogle Junior High School
- Hamilton High School
Utilities
- Refrigerated Cooling System
- Heating Available
- Water Softener
- High Speed Internet
- Cable TV Available
Additional Features
- No Interior Steps
- Covered patio or porch
Listing and Financial Details
- Tax Lot 1059
- Assessor Parcel Number 303-47-511
Community Details
Overview
- Association fees include roof repair, insurance, sewer, ground maintenance, street maintenance, front yard maint, trash, water, roof replacement, maintenance exterior
- Diana Association, Phone Number (602) 957-9191
- Fulton Ranch Association, Phone Number (602) 921-7500
- Association Phone (602) 921-7500
- Built by A & J Properties
- Serenity Shores Subdivision, Villa 2 Floorplan
- Community Lake
Amenities
- Clubhouse
- Recreation Room
Recreation
- Fitness Center
- Heated Community Pool
- Community Spa
- Bike Trail
Security
- Gated Community
- Fire Sprinkler System
Ownership History
Purchase Details
Home Financials for this Owner
Home Financials are based on the most recent Mortgage that was taken out on this home.Purchase Details
Home Financials for this Owner
Home Financials are based on the most recent Mortgage that was taken out on this home.Purchase Details
Similar Homes in Chandler, AZ
Home Values in the Area
Average Home Value in this Area
Purchase History
| Date | Type | Sale Price | Title Company |
|---|---|---|---|
| Warranty Deed | $405,000 | Old Republic Title | |
| Warranty Deed | $405,000 | Fidelity National Title Agen | |
| Special Warranty Deed | $2,421,800 | Clear Title Agency |
Mortgage History
| Date | Status | Loan Amount | Loan Type |
|---|---|---|---|
| Previous Owner | $205,000 | New Conventional | |
| Closed | $0 | Seller Take Back |
Property History
| Date | Event | Price | Change | Sq Ft Price |
|---|---|---|---|---|
| 11/02/2020 11/02/20 | Sold | $405,000 | -3.1% | $235 / Sq Ft |
| 09/07/2020 09/07/20 | Pending | -- | -- | -- |
| 08/06/2020 08/06/20 | Price Changed | $418,000 | -0.5% | $243 / Sq Ft |
| 03/13/2020 03/13/20 | For Sale | $420,000 | +3.7% | $244 / Sq Ft |
| 02/06/2018 02/06/18 | Sold | $405,000 | -1.2% | $235 / Sq Ft |
| 01/02/2018 01/02/18 | Pending | -- | -- | -- |
| 12/09/2017 12/09/17 | For Sale | $410,000 | -- | $238 / Sq Ft |
Tax History Compared to Growth
Tax History
| Year | Tax Paid | Tax Assessment Tax Assessment Total Assessment is a certain percentage of the fair market value that is determined by local assessors to be the total taxable value of land and additions on the property. | Land | Improvement |
|---|---|---|---|---|
| 2025 | $1,831 | $23,827 | -- | -- |
| 2024 | $1,793 | $22,693 | -- | -- |
| 2023 | $1,793 | $35,630 | $7,120 | $28,510 |
| 2022 | $1,730 | $33,850 | $6,770 | $27,080 |
| 2021 | $1,813 | $31,180 | $6,230 | $24,950 |
| 2020 | $2,129 | $30,630 | $6,120 | $24,510 |
| 2019 | $2,054 | $27,820 | $5,560 | $22,260 |
| 2018 | $1,995 | $23,230 | $4,640 | $18,590 |
| 2017 | $1,567 | $21,220 | $4,240 | $16,980 |
| 2016 | $263 | $3,630 | $3,630 | $0 |
| 2015 | $269 | $2,304 | $2,304 | $0 |
Agents Affiliated with this Home
-

Seller's Agent in 2020
Andrew Bloom
Keller Williams Realty Sonoran Living
(602) 989-1287
1 in this area
317 Total Sales
-

Seller Co-Listing Agent in 2020
Melissa Kalinowski
Russ Lyon Sotheby's International Realty
(602) 432-2488
3 in this area
47 Total Sales
-
G
Buyer's Agent in 2020
Gary Smith
Smith Preferred Properties
(480) 296-9877
2 in this area
34 Total Sales
-
M
Seller's Agent in 2018
Megan Huff
Good Oak Real Estate
-

Buyer's Agent in 2018
Jennifer Johnson
Long Realty Company
(480) 694-1110
118 Total Sales
Map
Source: Arizona Regional Multiple Listing Service (ARMLS)
MLS Number: 5697172
APN: 303-47-511
- 4777 S Fulton Ranch Blvd Unit 2071
- 4777 S Fulton Ranch Blvd Unit 1024
- 4777 S Fulton Ranch Blvd Unit 1032
- 4777 S Fulton Ranch Blvd Unit 1029
- 4777 S Fulton Ranch Blvd Unit 1050
- 4777 S Fulton Ranch Blvd Unit 1103
- 844 W Beechnut Dr
- 10343 E Cherrywood Ct
- 694 W Beechnut Dr
- 4841 S Vista Place
- 4496 S Mcclelland Dr
- 4490 S Montana Dr
- 10308 E Sunburst Dr
- 610 W Tonto Dr
- 1343 W San Carlos Place
- 4940 S Rosemary Dr
- 1332 W Blue Ridge Ct
- 5 E Oakwood Hills Dr
- 21 E Oakwood Hills Dr
- 23731 S Angora Dr Unit 45A
