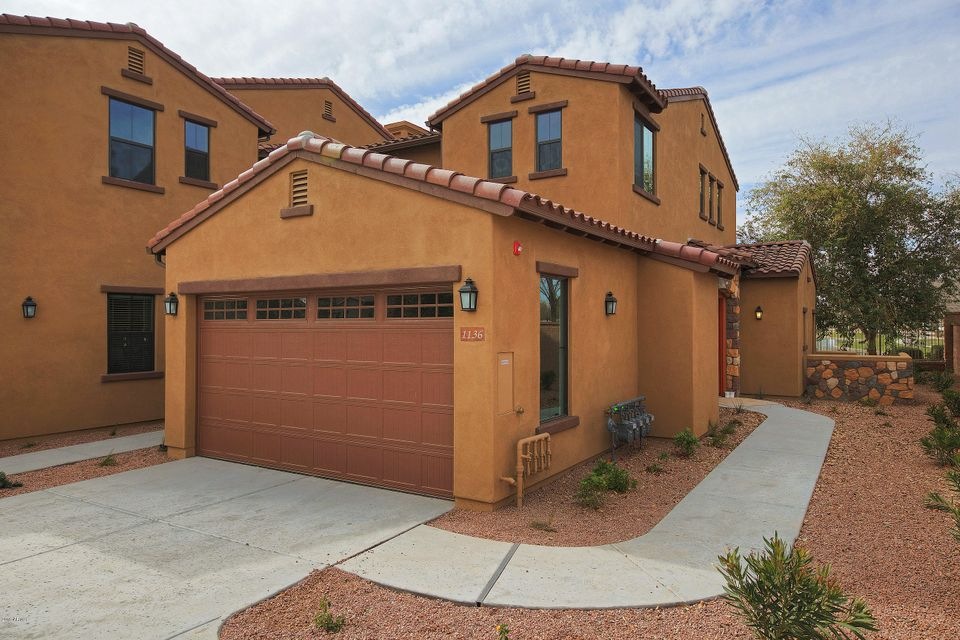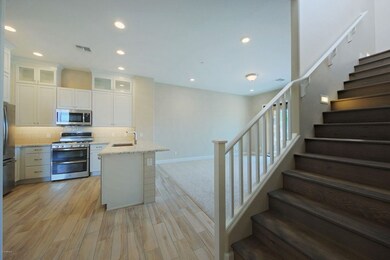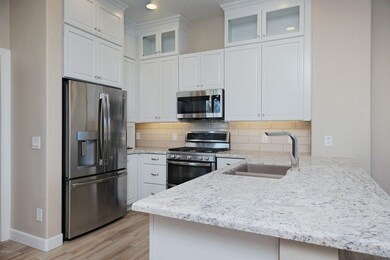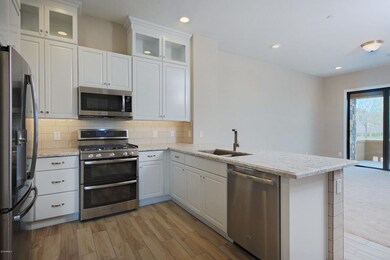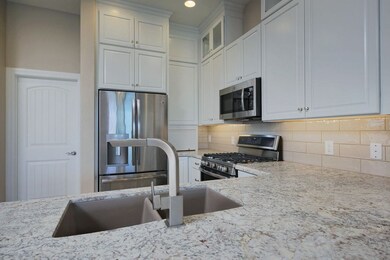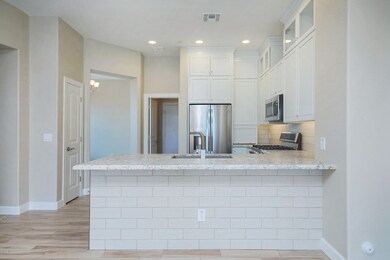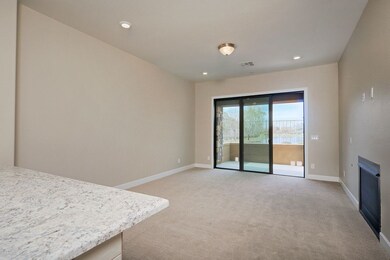
4777 S Fulton Ranch Blvd Unit 1136 Chandler, AZ 85248
Ocotillo NeighborhoodHighlights
- Fitness Center
- Gated Community
- Clubhouse
- Fulton Elementary School Rated A
- Community Lake
- Spanish Architecture
About This Home
As of September 2021Move-in Ready! Luxurious Waterfront living! Serenity at Fulton Ranch is located in the heart of the SE Valley’s finest Master Planned Community. Desirable private location within the Community. Water views from almost all rooms. Floor plan showcase spacious, modern and open layouts. This Villa comes with top of the line finishes such as special granite edging on kitchen, wood on stairs and Stainless Steel appliances. Energy efficient construction. Complete list in documents tab. Also included: Industry Best Builder Home Warranty and Energy Star V3 certification. Price reflected may include incentives. Certain restrictions apply. Contact Sales office for details. Information is subject to change without prior notice
Last Agent to Sell the Property
Cambridge Properties License #BR039542000 Listed on: 02/22/2018
Property Details
Home Type
- Condominium
Est. Annual Taxes
- $1,800
Year Built
- Built in 2017 | Under Construction
Lot Details
- Private Streets
- Wrought Iron Fence
- Block Wall Fence
- Sprinklers on Timer
- Grass Covered Lot
HOA Fees
Parking
- 2 Car Garage
- Garage Door Opener
Home Design
- Spanish Architecture
- Wood Frame Construction
- Tile Roof
- Stucco
Interior Spaces
- 1,825 Sq Ft Home
- 2-Story Property
- Ceiling height of 9 feet or more
- Gas Fireplace
- Double Pane Windows
- Low Emissivity Windows
Kitchen
- Gas Cooktop
- Built-In Microwave
- Granite Countertops
Flooring
- Carpet
- Tile
Bedrooms and Bathrooms
- 3 Bedrooms
- Primary Bathroom is a Full Bathroom
- 3 Bathrooms
- Dual Vanity Sinks in Primary Bathroom
- Bathtub With Separate Shower Stall
Outdoor Features
- Balcony
Schools
- Ira A. Fulton Elementary School
- Bogle Junior High School
- Hamilton High School
Utilities
- Refrigerated Cooling System
- Heating System Uses Natural Gas
Listing and Financial Details
- Tax Lot 1136
- Assessor Parcel Number 303-47-562
Community Details
Overview
- Association fees include roof repair, insurance, pest control, ground maintenance, street maintenance, front yard maint, trash, roof replacement, maintenance exterior
- Fulton Ranch Association, Phone Number (480) 345-0046
- Serenity Shores Association, Phone Number (480) 396-4567
- Association Phone (480) 396-4567
- Built by Serenity Development
- Fulton Ranch Subdivision, Villa 1 Floorplan
- Community Lake
Amenities
- Clubhouse
- Recreation Room
Recreation
- Fitness Center
- Heated Community Pool
- Community Spa
- Bike Trail
Security
- Gated Community
Ownership History
Purchase Details
Purchase Details
Home Financials for this Owner
Home Financials are based on the most recent Mortgage that was taken out on this home.Purchase Details
Home Financials for this Owner
Home Financials are based on the most recent Mortgage that was taken out on this home.Purchase Details
Purchase Details
Home Financials for this Owner
Home Financials are based on the most recent Mortgage that was taken out on this home.Purchase Details
Home Financials for this Owner
Home Financials are based on the most recent Mortgage that was taken out on this home.Purchase Details
Similar Homes in Chandler, AZ
Home Values in the Area
Average Home Value in this Area
Purchase History
| Date | Type | Sale Price | Title Company |
|---|---|---|---|
| Deed | -- | None Listed On Document | |
| Special Warranty Deed | -- | None Listed On Document | |
| Special Warranty Deed | $500,000 | Zillow Closing Services Llc | |
| Warranty Deed | $584,954 | Zillow Closing Services | |
| Interfamily Deed Transfer | -- | None Available | |
| Warranty Deed | $424,900 | Az Title Agency Llc | |
| Special Warranty Deed | $390,000 | Clear Title Agency Of Arizon | |
| Special Warranty Deed | $4,117,196 | Clear Title Agency Of Az |
Mortgage History
| Date | Status | Loan Amount | Loan Type |
|---|---|---|---|
| Previous Owner | $400,000 | New Conventional | |
| Previous Owner | $300,000 | New Conventional | |
| Previous Owner | $370,500 | New Conventional |
Property History
| Date | Event | Price | Change | Sq Ft Price |
|---|---|---|---|---|
| 09/17/2021 09/17/21 | Sold | $500,000 | -14.5% | $278 / Sq Ft |
| 08/28/2021 08/28/21 | Pending | -- | -- | -- |
| 08/23/2021 08/23/21 | For Sale | $584,900 | +37.7% | $325 / Sq Ft |
| 03/31/2020 03/31/20 | Sold | $424,900 | 0.0% | $233 / Sq Ft |
| 03/02/2020 03/02/20 | Pending | -- | -- | -- |
| 02/01/2020 02/01/20 | For Sale | $424,900 | +8.9% | $233 / Sq Ft |
| 05/09/2018 05/09/18 | Sold | $390,000 | -2.5% | $214 / Sq Ft |
| 04/09/2018 04/09/18 | Pending | -- | -- | -- |
| 03/05/2018 03/05/18 | Price Changed | $399,900 | -1.4% | $219 / Sq Ft |
| 02/22/2018 02/22/18 | For Sale | $405,557 | -- | $222 / Sq Ft |
Tax History Compared to Growth
Tax History
| Year | Tax Paid | Tax Assessment Tax Assessment Total Assessment is a certain percentage of the fair market value that is determined by local assessors to be the total taxable value of land and additions on the property. | Land | Improvement |
|---|---|---|---|---|
| 2025 | $2,000 | $26,032 | -- | -- |
| 2024 | $1,959 | $24,793 | -- | -- |
| 2023 | $1,959 | $37,030 | $7,400 | $29,630 |
| 2022 | $1,890 | $36,220 | $7,240 | $28,980 |
| 2021 | $1,981 | $32,360 | $6,470 | $25,890 |
| 2020 | $1,972 | $31,980 | $6,390 | $25,590 |
| 2019 | $1,897 | $26,980 | $5,390 | $21,590 |
| 2018 | $290 | $4,425 | $4,425 | $0 |
| 2017 | $272 | $4,095 | $4,095 | $0 |
| 2016 | $263 | $3,630 | $3,630 | $0 |
| 2015 | $269 | $2,304 | $2,304 | $0 |
Agents Affiliated with this Home
-
Yvonne Bondanza-Whittaker

Seller's Agent in 2021
Yvonne Bondanza-Whittaker
My Home Group Real Estate
(623) 418-8005
5 in this area
1,201 Total Sales
-
Tara Meier

Seller Co-Listing Agent in 2021
Tara Meier
Neighborhoods Home Source, Inc
(480) 719-0251
2 in this area
440 Total Sales
-
Tiffany Le Doux

Buyer's Agent in 2021
Tiffany Le Doux
Realty One Group
(480) 200-0173
17 in this area
65 Total Sales
-
Darwin Wall

Seller's Agent in 2020
Darwin Wall
Realty ONE Group
(602) 625-2075
8 in this area
366 Total Sales
-
Beth Rider

Buyer's Agent in 2020
Beth Rider
Keller Williams Arizona Realty
(480) 666-0501
9 in this area
1,661 Total Sales
-
Keith Mishkin

Seller's Agent in 2018
Keith Mishkin
Cambridge Properties
(602) 787-6328
167 Total Sales
Map
Source: Arizona Regional Multiple Listing Service (ARMLS)
MLS Number: 5727116
APN: 303-47-562
- 4777 S Fulton Ranch Blvd Unit 2071
- 4777 S Fulton Ranch Blvd Unit 1024
- 4777 S Fulton Ranch Blvd Unit 1032
- 4777 S Fulton Ranch Blvd Unit 1029
- 4777 S Fulton Ranch Blvd Unit 1050
- 4777 S Fulton Ranch Blvd Unit 1103
- 4777 S Fulton Ranch Blvd Unit 1098
- 4700 S Fulton Ranch Blvd Unit 62
- 721 W Cherrywood Dr
- 844 W Beechnut Dr
- 10346 E Cherrywood Ct Unit 45C
- 4901 S Vista Place
- 560 W Powell Way
- 10343 E Cherrywood Ct
- 835 W Beechnut Dr
- 4841 S Vista Place
- 23833 S Stoney Path Dr
- 665 W Beechnut Dr
- 1312 W Bartlett Way
- 610 W Tonto Dr
