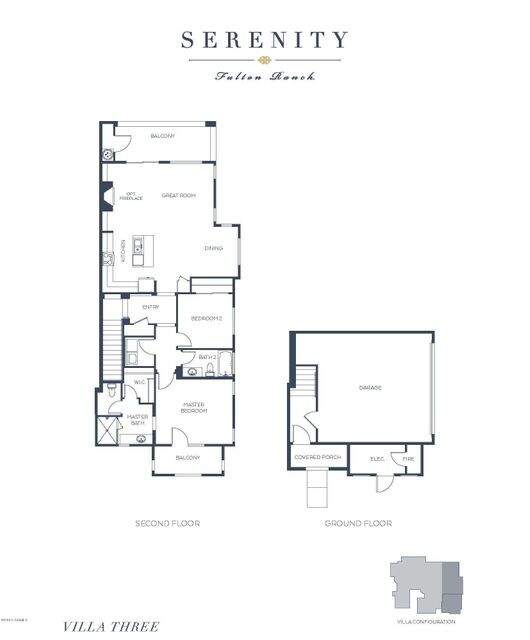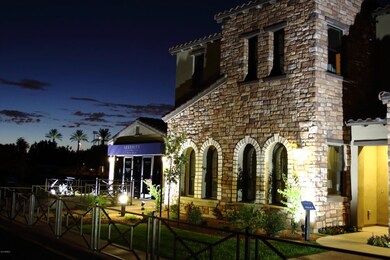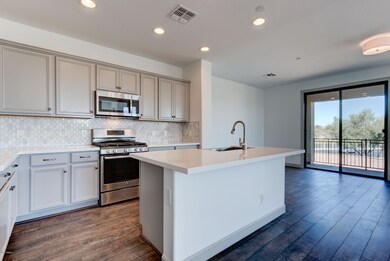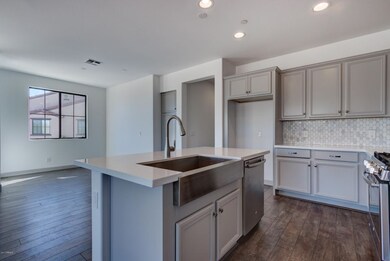
4777 S Fulton Ranch Blvd Unit 2013 Chandler, AZ 85248
Ocotillo NeighborhoodHighlights
- Fitness Center
- Heated Spa
- Community Lake
- Fulton Elementary School Rated A
- Gated Community
- Clubhouse
About This Home
As of January 2023Generous Builder Incentives on this brand new beautifully appointed condominium. Too many upgrades to list – Plan features 180 views/corner unit overlooking greenbelt, wide-open floor plan with gourmet kitchen, balcony off of the master-suite AND off the Great Room, 2-car direct access attached garage. Located in the heart of the SE Valley’s finest Master Planned Community. Unrivaled Lock and Love Living with dining, shopping, salons and commercial services steps away. Take a stroll on the lushly landscaped Fulton Ranch trail with lakes, streams and waterfalls. Enjoy the Clubhouse, Fitness Studio, Resort-Style Pool and Community Gathering area with Fireplace and Gas BBQs. Stylish and refined, each Villa comes with top of the line finishes and energy efficiency.
Last Agent to Sell the Property
Cambridge Properties License #BR039542000 Listed on: 03/07/2017
Property Details
Home Type
- Condominium
Est. Annual Taxes
- $1,800
Year Built
- Built in 2016 | Under Construction
Lot Details
- Private Streets
- Wrought Iron Fence
- Block Wall Fence
- Sprinklers on Timer
- Grass Covered Lot
HOA Fees
- $155 Monthly HOA Fees
Parking
- 2 Car Garage
- Garage Door Opener
Home Design
- Spanish Architecture
- Wood Frame Construction
- Tile Roof
- Stucco
Interior Spaces
- 1,350 Sq Ft Home
- 2-Story Property
- Ceiling height of 9 feet or more
- Double Pane Windows
- Low Emissivity Windows
- Washer and Dryer Hookup
Kitchen
- Gas Cooktop
- Built-In Microwave
- Dishwasher
- Granite Countertops
Flooring
- Carpet
- Tile
Bedrooms and Bathrooms
- 2 Bedrooms
- Walk-In Closet
- Primary Bathroom is a Full Bathroom
- 2 Bathrooms
- Dual Vanity Sinks in Primary Bathroom
- Bathtub With Separate Shower Stall
Pool
- Heated Spa
- Heated Pool
Outdoor Features
- Balcony
Schools
- Ira A. Fulton Elementary School
- Bogle Junior High School
- Hamilton High School
Utilities
- Refrigerated Cooling System
- Heating System Uses Natural Gas
Listing and Financial Details
- Tax Lot 2013
- Assessor Parcel Number 303-47-572
Community Details
Overview
- Serenity Shores Association, Phone Number (480) 345-0046
- Fulton Ranch Association, Phone Number (480) 396-4567
- Association Phone (480) 396-4567
- Built by Serenity Development
- Serenity Shores Condominium At Fulton Ranch Subdivision, Villa 3 Floorplan
- Community Lake
Amenities
- Clubhouse
- Recreation Room
Recreation
- Fitness Center
- Heated Community Pool
- Community Spa
- Bike Trail
Security
- Gated Community
Ownership History
Purchase Details
Home Financials for this Owner
Home Financials are based on the most recent Mortgage that was taken out on this home.Purchase Details
Purchase Details
Home Financials for this Owner
Home Financials are based on the most recent Mortgage that was taken out on this home.Purchase Details
Purchase Details
Home Financials for this Owner
Home Financials are based on the most recent Mortgage that was taken out on this home.Purchase Details
Home Financials for this Owner
Home Financials are based on the most recent Mortgage that was taken out on this home.Purchase Details
Similar Homes in Chandler, AZ
Home Values in the Area
Average Home Value in this Area
Purchase History
| Date | Type | Sale Price | Title Company |
|---|---|---|---|
| Warranty Deed | $415,000 | Os National | |
| Warranty Deed | $424,500 | Os National | |
| Warranty Deed | $317,000 | Fidelity Natl Ttl Agcy Inc | |
| Warranty Deed | $316,300 | Os National Llc | |
| Interfamily Deed Transfer | -- | Clear Title Agency Of Arizon | |
| Special Warranty Deed | $265,000 | Clear Title Agency Of Arizon | |
| Special Warranty Deed | $4,117,196 | Clear Title Agency Of Az |
Mortgage History
| Date | Status | Loan Amount | Loan Type |
|---|---|---|---|
| Open | $332,000 | New Conventional | |
| Previous Owner | $301,150 | New Conventional | |
| Previous Owner | $198,750 | New Conventional |
Property History
| Date | Event | Price | Change | Sq Ft Price |
|---|---|---|---|---|
| 01/17/2023 01/17/23 | Sold | $415,000 | -1.2% | $333 / Sq Ft |
| 12/15/2022 12/15/22 | Pending | -- | -- | -- |
| 11/08/2022 11/08/22 | For Sale | $420,000 | +32.5% | $337 / Sq Ft |
| 02/17/2021 02/17/21 | Sold | $317,000 | -0.9% | $254 / Sq Ft |
| 01/24/2021 01/24/21 | Pending | -- | -- | -- |
| 01/21/2021 01/21/21 | Price Changed | $320,000 | -1.5% | $257 / Sq Ft |
| 01/08/2021 01/08/21 | Price Changed | $325,000 | -0.6% | $261 / Sq Ft |
| 12/03/2020 12/03/20 | For Sale | $327,000 | 0.0% | $262 / Sq Ft |
| 12/02/2020 12/02/20 | Pending | -- | -- | -- |
| 11/19/2020 11/19/20 | Price Changed | $327,000 | -0.9% | $262 / Sq Ft |
| 10/27/2020 10/27/20 | For Sale | $330,000 | +24.5% | $265 / Sq Ft |
| 08/11/2017 08/11/17 | Sold | $265,000 | -8.6% | $196 / Sq Ft |
| 07/24/2017 07/24/17 | Pending | -- | -- | -- |
| 03/06/2017 03/06/17 | For Sale | $289,900 | -- | $215 / Sq Ft |
Tax History Compared to Growth
Tax History
| Year | Tax Paid | Tax Assessment Tax Assessment Total Assessment is a certain percentage of the fair market value that is determined by local assessors to be the total taxable value of land and additions on the property. | Land | Improvement |
|---|---|---|---|---|
| 2025 | $1,472 | $19,159 | -- | -- |
| 2024 | $1,441 | $18,247 | -- | -- |
| 2023 | $1,441 | $29,170 | $5,830 | $23,340 |
| 2022 | $1,391 | $27,760 | $5,550 | $22,210 |
| 2021 | $1,458 | $24,950 | $4,990 | $19,960 |
| 2020 | $1,451 | $24,060 | $4,810 | $19,250 |
| 2019 | $1,396 | $22,260 | $4,450 | $17,810 |
| 2018 | $1,352 | $9,200 | $1,840 | $7,360 |
| 2017 | $719 | $8,250 | $1,650 | $6,600 |
| 2016 | $224 | $3,030 | $3,030 | $0 |
| 2015 | $229 | $1,984 | $1,984 | $0 |
Agents Affiliated with this Home
-
E
Seller's Agent in 2023
Eric Tamayo
Opendoor Brokerage, LLC
-
K
Seller Co-Listing Agent in 2023
Kiara Cadillo
Opendoor Brokerage, LLC
-

Buyer's Agent in 2023
Russell Mills
Close Pros
(480) 205-9855
7 in this area
267 Total Sales
-
L
Seller's Agent in 2021
Lisa Soltesz
Opendoor Brokerage, LLC
-
F
Buyer's Agent in 2021
Faye Brown
HomeSmart
-

Seller's Agent in 2017
Keith Mishkin
Cambridge Properties
(602) 787-6328
159 Total Sales
Map
Source: Arizona Regional Multiple Listing Service (ARMLS)
MLS Number: 5571063
APN: 303-47-572
- 4777 S Fulton Ranch Blvd Unit 2071
- 4777 S Fulton Ranch Blvd Unit 1024
- 4777 S Fulton Ranch Blvd Unit 1032
- 4777 S Fulton Ranch Blvd Unit 1029
- 4777 S Fulton Ranch Blvd Unit 1050
- 4777 S Fulton Ranch Blvd Unit 1103
- 844 W Beechnut Dr
- 10343 E Cherrywood Ct
- 694 W Beechnut Dr
- 4841 S Vista Place
- 4496 S Mcclelland Dr
- 4490 S Montana Dr
- 10308 E Sunburst Dr
- 610 W Tonto Dr
- 1343 W San Carlos Place
- 4940 S Rosemary Dr
- 1332 W Blue Ridge Ct
- 5 E Oakwood Hills Dr
- 21 E Oakwood Hills Dr
- 23731 S Angora Dr Unit 45A






